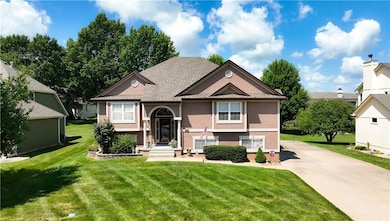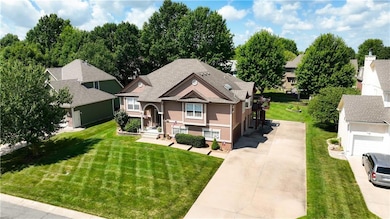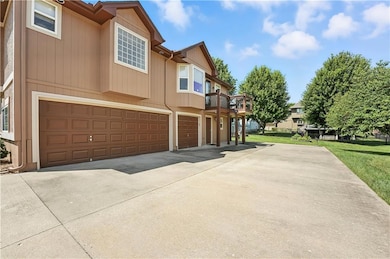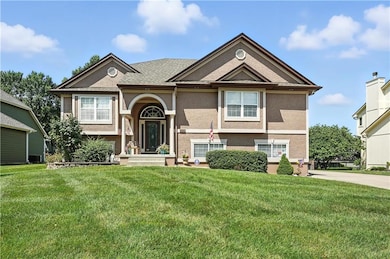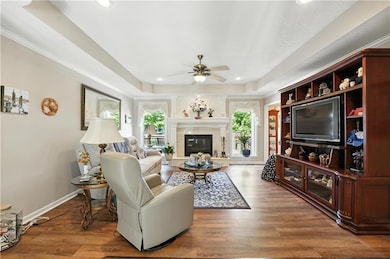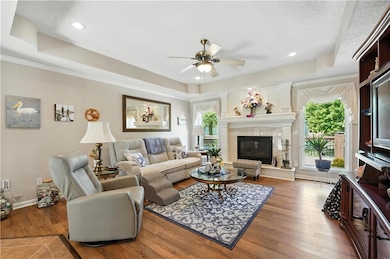5118 SW Pelican Point Lees Summit, MO 64082
Estimated payment $3,192/month
Highlights
- Custom Closet System
- Deck
- Wood Flooring
- Clubhouse
- Recreation Room
- Main Floor Bedroom
About This Home
RECENTLY REDUCED by $55K+! TAKING OFFERS THIS WEEK! Welcome to 5118 SW Pelican Point, where thoughtful updates and timeless comfort come together in one of Lee’s Summit’s most desirable lake communities. Backing to peaceful green space in Raintree Lake, this 4-bedroom, 3-bathroom home offers privacy, space, and an elevated lifestyle both inside and out. From the moment you arrive, the curb appeal sets the tone—well-kept landscaping supported by a 5-zone sprinkler system, a spacious 3-car garage, and a layout designed to balance function and style. Inside, you'll find a warm and inviting interior with plenty of natural light and well-defined spaces. The main level opens onto an expansive deck that invites outdoor dining and gatherings, while the walkout finished basement extends your living area with a full wet bar, generous rec room, and access to a windowed sunroom that feels like a retreat in every season. The primary suite is a relaxing escape with an updated en suite bathroom that includes heated towel racks and clean, modern finishes. A central vacuum system adds daily convenience, and all major systems—including appliances, mechanicals, and the roof—have been updated within the past five years, allowing you to enjoy the home without the worry of big-ticket replacements. Beyond the property itself, the Raintree Lake community offers a lifestyle that feels like vacation. Residents enjoy access to a private lake ideal for boating, paddleboarding, and fishing. The clubhouse, zero-entry pool, playground, and neighborhood events bring neighbors together year-round. With miles of walking trails and manicured common areas throughout the subdivision, you’ll find there’s just as much to love outside your door as there is inside. Experience everyday living with the ease and elegance of a home built to last and a community built to enjoy.
Listing Agent
RE/MAX Elite, REALTORS Brokerage Phone: 816-305-7138 License #2016043988 Listed on: 10/06/2025

Home Details
Home Type
- Single Family
Est. Annual Taxes
- $4,122
Year Built
- Built in 2002
Lot Details
- 10,320 Sq Ft Lot
- Lot Dimensions are 80x129
- Side Green Space
- Cul-De-Sac
- Paved or Partially Paved Lot
- Level Lot
HOA Fees
- $56 Monthly HOA Fees
Parking
- 3 Car Attached Garage
- Inside Entrance
- Side Facing Garage
- Garage Door Opener
Home Design
- Frame Construction
- Composition Roof
- Wood Siding
- Stucco
Interior Spaces
- Wet Bar
- Central Vacuum
- Ceiling Fan
- Gas Fireplace
- Thermal Windows
- Family Room Downstairs
- Living Room
- Formal Dining Room
- Recreation Room
- Sun or Florida Room
- Finished Basement
- Bedroom in Basement
Kitchen
- Dishwasher
- Disposal
Flooring
- Wood
- Wall to Wall Carpet
- Tile
Bedrooms and Bathrooms
- 4 Bedrooms
- Main Floor Bedroom
- Custom Closet System
- 3 Full Bathrooms
Laundry
- Laundry Room
- Laundry on main level
Home Security
- Home Security System
- Fire and Smoke Detector
Outdoor Features
- Deck
- Enclosed Patio or Porch
Utilities
- Cooling Available
- Forced Air Heating System
- Heating System Uses Natural Gas
Listing and Financial Details
- Assessor Parcel Number 0210305
- $0 special tax assessment
Community Details
Overview
- Association fees include street
- Raintree Lake Association
- Raintree Lake Subdivision
Amenities
- Clubhouse
Recreation
- Community Pool
Map
Home Values in the Area
Average Home Value in this Area
Tax History
| Year | Tax Paid | Tax Assessment Tax Assessment Total Assessment is a certain percentage of the fair market value that is determined by local assessors to be the total taxable value of land and additions on the property. | Land | Improvement |
|---|---|---|---|---|
| 2024 | $4,122 | $59,270 | $6,200 | $53,070 |
| 2023 | $4,106 | $59,270 | $6,200 | $53,070 |
| 2022 | $3,671 | $51,580 | $6,200 | $45,380 |
| 2021 | $3,671 | $51,580 | $6,200 | $45,380 |
| 2020 | $3,628 | $49,810 | $6,200 | $43,610 |
| 2019 | $3,549 | $49,810 | $6,200 | $43,610 |
| 2018 | $3,312 | $44,420 | $5,110 | $39,310 |
| 2017 | $3,034 | $44,420 | $5,110 | $39,310 |
| 2016 | $3,034 | $42,290 | $5,110 | $37,180 |
| 2015 | $3,032 | $42,290 | $5,110 | $37,180 |
| 2014 | $3,047 | $42,290 | $5,110 | $37,180 |
| 2013 | -- | $42,290 | $5,110 | $37,180 |
Property History
| Date | Event | Price | List to Sale | Price per Sq Ft |
|---|---|---|---|---|
| 10/11/2025 10/11/25 | Price Changed | $529,900 | -1.9% | $176 / Sq Ft |
| 10/06/2025 10/06/25 | For Sale | $539,900 | -- | $179 / Sq Ft |
Purchase History
| Date | Type | Sale Price | Title Company |
|---|---|---|---|
| Interfamily Deed Transfer | -- | -- |
Source: Heartland MLS
MLS Number: 2579397
APN: 0210305
- 5027 SW Kingfisher Dr
- 0 N Lot 3 Ward Rd
- 4749 SW Gull Point Dr
- 917 SW Soldier Ct
- 1128 SW Whitby Dr
- 1132 SW Whitby Dr
- 4600 SW Admiral Byrd Dr
- 1136 SW Whitby Dr
- 1145 SW Whitby Dr
- Cambridge Plan at Kensington Farms - Kennsington Farms
- Sonoma Plan at Kensington Farms - Kennsington Farms
- Danbury Plan at Kensington Farms - Kennsington Farms
- Fairfield Expanded Plan at Kensington Farms - Kennsington Farms
- Windsor Plan at Kensington Farms - Kennsington Farms
- Fairfield Plan at Kensington Farms - Kennsington Farms
- Monterey Plan at Kensington Farms - Kennsington Farms
- Bristol Plan at Kensington Farms - Kennsington Farms
- 4647 SW Olympia Place
- 1144 SW Whitby Dr
- 1161 SW Whitby Dr
- 4435 SW Creekview Dr
- 4050 SW Laharve Dr
- 4050 SW La Harve Dr
- 3904 SW Brian Ln
- 3545 SW Harbor Dr
- 700 SW Lemans Ln
- 3500 SW Hollywood Dr
- 1318 SW Manor Lake Dr
- 3735 SW Knoxville Ct
- 411 Allendale Ct
- 1108 Park Dr
- 607 Hamblen Rd
- 501 Dawn St
- 328 Shenandoah Dr
- 210 Elissa Dr
- 315 E Elm St
- 410 W Heritage Dr
- 421 Sunflower Dr
- 427 Sunflower Dr
- 2231-2237 SW Burning Wood Ln

