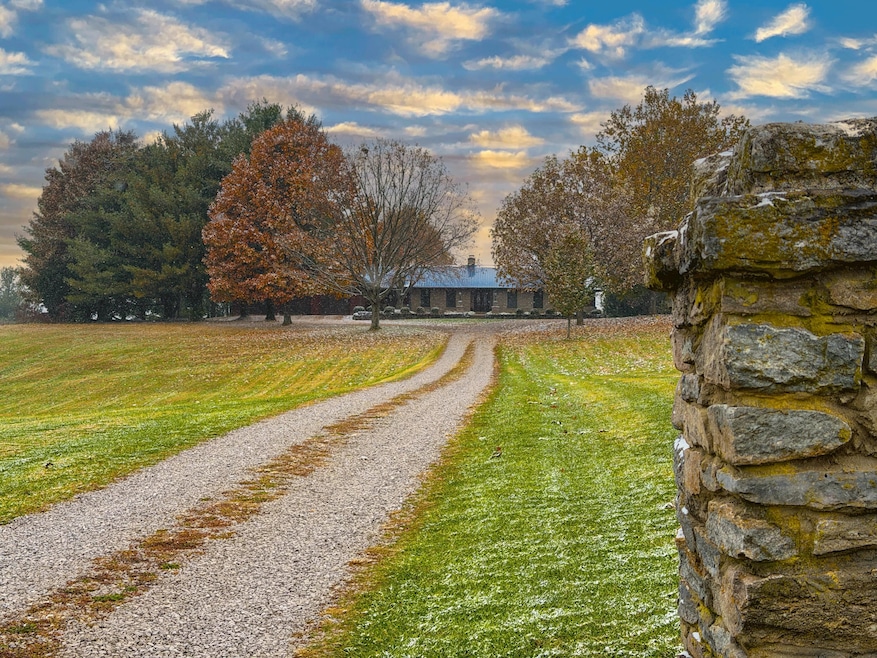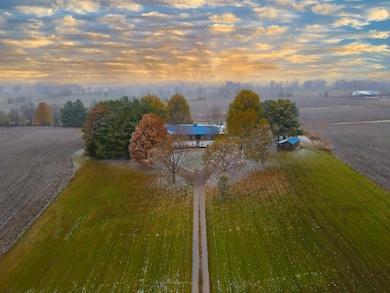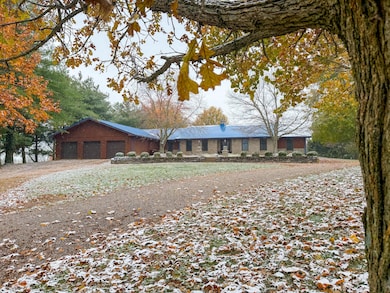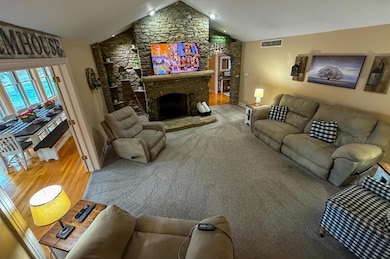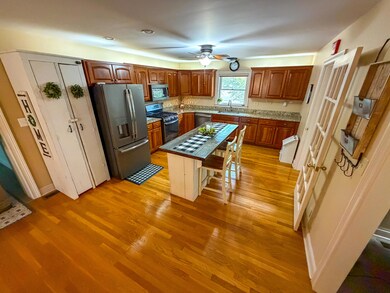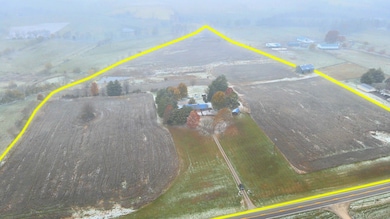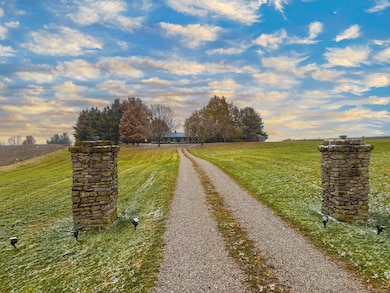5118 U S 27 Cynthiana, KY 41031
Estimated payment $7,487/month
Total Views
880
5
Beds
7
Baths
5,904
Sq Ft
$202
Price per Sq Ft
Highlights
- Barn
- Home Theater
- 38.5 Acre Lot
- Horses Allowed On Property
- Spa
- Views of a Farm
About This Home
This exceptional home offers an array of remarkable features, including a private movie theater, a custom diner, and an arcade room. It comprises five bedrooms, five bathrooms, and two half baths, complemented by elegant stone fireplaces and a custom bar. The property also boasts two attached garages with space for five vehicles, as well as a shop for equipment or livestock supplies and a small cabin. Nestled on 38.5 well-located acres, this unique residence is a must-see to fully appreciate its extensive amenities.
Home Details
Home Type
- Single Family
Lot Details
- 38.5 Acre Lot
- Landscaped
Parking
- 5 Car Attached Garage
- Basement Garage
- Driveway
Property Views
- Farm
- Rural
Home Design
- Ranch Style House
- Metal Roof
- Concrete Perimeter Foundation
- Stone
Interior Spaces
- Central Vacuum
- Home Theater Equipment
- Ceiling Fan
- Blinds
- Entrance Foyer
- Great Room
- Living Room with Fireplace
- 2 Fireplaces
- Home Theater
- Recreation Room
- Utility Room
- Laundry on lower level
Kitchen
- Eat-In Kitchen
- Breakfast Bar
- Oven or Range
- Microwave
- Dishwasher
Flooring
- Wood
- Carpet
- Tile
Bedrooms and Bathrooms
- 5 Bedrooms
- In-Law or Guest Suite
- Bathroom on Main Level
Finished Basement
- Walk-Out Basement
- Basement Fills Entire Space Under The House
- Fireplace in Basement
Outdoor Features
- Spa
- Patio
- Porch
Schools
- Southside Elementary School
- Harrison Co Middle School
- Harrison Co High School
Utilities
- Cooling Available
- Forced Air Heating System
- Heating System Uses Natural Gas
- Natural Gas Connected
- Electric Water Heater
- Septic Tank
Additional Features
- Barn
- Horses Allowed On Property
Community Details
- No Home Owners Association
- Rural Subdivision
Listing and Financial Details
- Assessor Parcel Number 106-0000-012-00-000
Map
Create a Home Valuation Report for This Property
The Home Valuation Report is an in-depth analysis detailing your home's value as well as a comparison with similar homes in the area
Home Values in the Area
Average Home Value in this Area
Property History
| Date | Event | Price | List to Sale | Price per Sq Ft |
|---|---|---|---|---|
| 11/12/2025 11/12/25 | For Sale | $1,195,000 | -- | $202 / Sq Ft |
Source: ImagineMLS (Bluegrass REALTORS®)
Source: ImagineMLS (Bluegrass REALTORS®)
MLS Number: 25505979
Nearby Homes
- 5411 U S 27
- 95 Kingsbury Ln
- 3645 U S 27
- 3263 U S 27
- 148 Cemetery Rd Unit B
- 373 Licking Valley Rd
- 23 Licking Valley Rd
- 1024 New Lair Rd
- 608 Hicks Pike
- 35 Jill Ln
- 1768 Mount Vernon Pike
- 251 Ky Hwy 1771
- 584 New Lair Rd
- 36 Colony Dr
- 142 S Leawood Dr
- 128 Brooks St
- 1378 Brentsville Rd
- 127 Creekview St
- 213 Springdale Ave
- 138 Cs-1121
- 43 Heron Place
- 101 Williamsburg Terrace
- 200 Houston Creek Dr
- 335 Houston Creek Dr
- 103 Juniper Path Unit 201
- 245 Jared Parker Way
- 227 Jared Parker Way
- 233 Jared Parker Way
- 223 Jared Parker Way
- 235 Jared Parker Way
- 224 Jared Parker Way
- 219 Jared Parker Way
- 228 Jared Parker Way
- 222 Jared Parker Way
- 218 Jared Parker Way
- 215 Jared Parker Way
- 105 Tyler Way
- 211 Jared Parker Way
- 108 Tyler Way
- 109 Tyler Way
