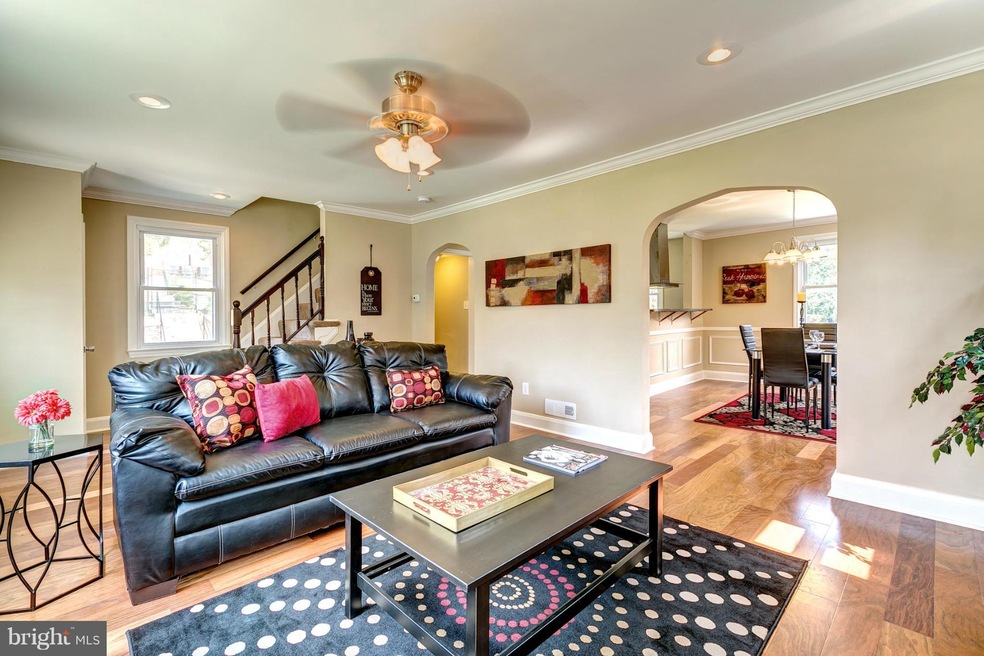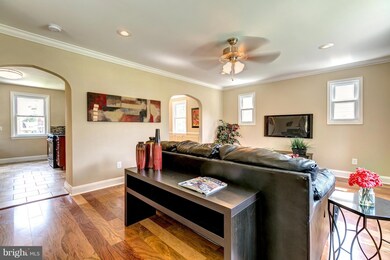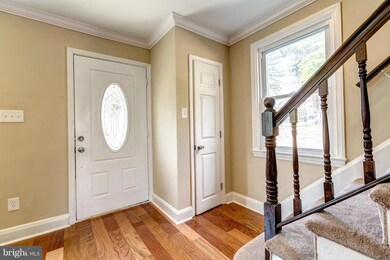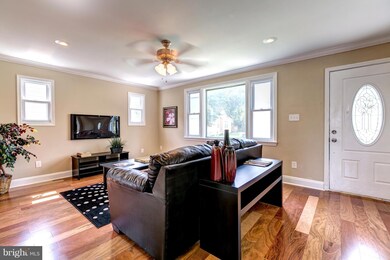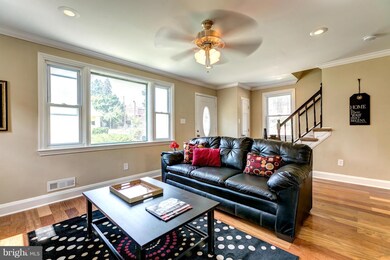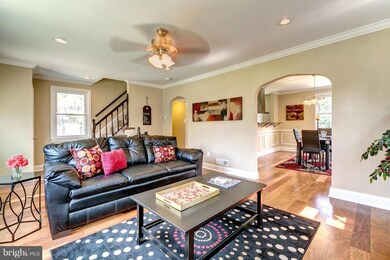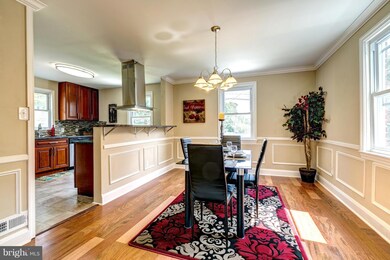
5119 Ardmore Way Baltimore, MD 21206
Waltherson NeighborhoodHighlights
- Federal Architecture
- Wood Flooring
- Upgraded Countertops
- Traditional Floor Plan
- No HOA
- Breakfast Area or Nook
About This Home
As of December 2014Affordable luxury awaits you in this warm & comfortable home! 3 fully-finished lvs give you all the space you are looking for! Enjoy cooking in brand new kitchen w/ SS appliances & granite counters. HW floors, crown moldings & sep LR & DR. Huge backyard is perfect for family fun, entertaining & summer BBQs! You'll feel at home the very moment you walk inside! Make this house your home!!
Last Agent to Sell the Property
EXP Realty, LLC License #596243 Listed on: 07/31/2014

Home Details
Home Type
- Single Family
Year Built
- Built in 1957 | Remodeled in 2014
Lot Details
- 5,083 Sq Ft Lot
- Property is in very good condition
- Property is zoned 0R050
Parking
- On-Street Parking
Home Design
- Federal Architecture
- Brick Exterior Construction
- Asphalt Roof
Interior Spaces
- Property has 3 Levels
- Traditional Floor Plan
- Chair Railings
- Crown Molding
- Wainscoting
- Ceiling Fan
- Family Room
- Living Room
- Dining Room
- Wood Flooring
- Washer and Dryer Hookup
Kitchen
- Breakfast Area or Nook
- Gas Oven or Range
- Dishwasher
- Upgraded Countertops
- Disposal
Bedrooms and Bathrooms
- 3 Bedrooms
- En-Suite Primary Bedroom
- 2 Full Bathrooms
- Dual Flush Toilets
Finished Basement
- Walk-Up Access
- Connecting Stairway
- Rear Basement Entry
- Sump Pump
- Basement Windows
Utilities
- Forced Air Heating and Cooling System
- Vented Exhaust Fan
- Natural Gas Water Heater
Community Details
- No Home Owners Association
Listing and Financial Details
- Tax Lot 022
- Assessor Parcel Number 0327025842 022
Ownership History
Purchase Details
Home Financials for this Owner
Home Financials are based on the most recent Mortgage that was taken out on this home.Purchase Details
Home Financials for this Owner
Home Financials are based on the most recent Mortgage that was taken out on this home.Purchase Details
Purchase Details
Home Financials for this Owner
Home Financials are based on the most recent Mortgage that was taken out on this home.Purchase Details
Purchase Details
Purchase Details
Purchase Details
Similar Homes in Baltimore, MD
Home Values in the Area
Average Home Value in this Area
Purchase History
| Date | Type | Sale Price | Title Company |
|---|---|---|---|
| Deed | $159,900 | None Available | |
| Deed | $78,000 | Gemini Title & Escrow Llc | |
| Trustee Deed | $159,218 | None Available | |
| Deed | $180,000 | -- | |
| Deed | $140,000 | -- | |
| Deed | $71,000 | -- | |
| Deed | $90,148 | -- | |
| Deed | $84,500 | -- |
Mortgage History
| Date | Status | Loan Amount | Loan Type |
|---|---|---|---|
| Open | $144,000 | New Conventional | |
| Closed | $26,700 | Credit Line Revolving | |
| Closed | $5,000 | Future Advance Clause Open End Mortgage | |
| Closed | $157,003 | FHA | |
| Previous Owner | $180,000 | Purchase Money Mortgage |
Property History
| Date | Event | Price | Change | Sq Ft Price |
|---|---|---|---|---|
| 12/12/2014 12/12/14 | Sold | $159,900 | 0.0% | $120 / Sq Ft |
| 10/30/2014 10/30/14 | Pending | -- | -- | -- |
| 10/02/2014 10/02/14 | Price Changed | $159,900 | -3.1% | $120 / Sq Ft |
| 09/22/2014 09/22/14 | Price Changed | $165,000 | -2.9% | $124 / Sq Ft |
| 09/03/2014 09/03/14 | Price Changed | $169,900 | -5.6% | $127 / Sq Ft |
| 08/01/2014 08/01/14 | For Sale | $179,900 | +12.5% | $135 / Sq Ft |
| 07/31/2014 07/31/14 | Off Market | $159,900 | -- | -- |
| 07/31/2014 07/31/14 | For Sale | $179,900 | +130.6% | $135 / Sq Ft |
| 05/30/2014 05/30/14 | Sold | $78,000 | +1.4% | $58 / Sq Ft |
| 04/01/2014 04/01/14 | Pending | -- | -- | -- |
| 03/04/2014 03/04/14 | For Sale | $76,900 | 0.0% | $58 / Sq Ft |
| 02/19/2014 02/19/14 | Pending | -- | -- | -- |
| 02/03/2014 02/03/14 | For Sale | $76,900 | -- | $58 / Sq Ft |
Tax History Compared to Growth
Tax History
| Year | Tax Paid | Tax Assessment Tax Assessment Total Assessment is a certain percentage of the fair market value that is determined by local assessors to be the total taxable value of land and additions on the property. | Land | Improvement |
|---|---|---|---|---|
| 2025 | $3,816 | $186,167 | -- | -- |
| 2024 | $3,816 | $176,400 | $50,000 | $126,400 |
| 2023 | $4,073 | $172,567 | $0 | $0 |
| 2022 | $3,632 | $168,733 | $0 | $0 |
| 2021 | $3,892 | $164,900 | $50,000 | $114,900 |
| 2020 | $3,555 | $164,433 | $0 | $0 |
| 2019 | $3,526 | $163,967 | $0 | $0 |
| 2018 | $3,575 | $163,500 | $50,000 | $113,500 |
| 2017 | $3,611 | $163,500 | $0 | $0 |
| 2016 | $4,126 | $163,500 | $0 | $0 |
| 2015 | $4,126 | $179,000 | $0 | $0 |
| 2014 | $4,126 | $177,400 | $0 | $0 |
Agents Affiliated with this Home
-
Michael Schiff

Seller's Agent in 2014
Michael Schiff
EXP Realty, LLC
(443) 388-2117
2 in this area
701 Total Sales
-
M
Seller's Agent in 2014
Melissa Schildtknecht
NextHome Forward
-
Rosita Tapscott

Buyer's Agent in 2014
Rosita Tapscott
Coldwell Banker (NRT-Southeast-MidAtlantic)
(202) 236-5280
42 Total Sales
-
N
Buyer's Agent in 2014
Non Member Member
Metropolitan Regional Information Systems
Map
Source: Bright MLS
MLS Number: 1003140310
APN: 5842-022
- 5113 Ardmore Way
- 4006 Chesmont Ave
- 5207 Eugene Ave
- 5100 Eugene Ave
- 3901 Forrester Ave
- 4005 Echodale Ave
- 5018 Belair Rd
- 5016 Belair Rd
- 4103 Parkwood Ave
- 4001 Ridgecroft Rd
- 4008 Woodlea Ave
- 3718 Chesmont Ave
- 5207 Nuth Ave
- 5216 Biddison Ln
- 3812 Echodale Ave
- 4301 Valleyview Ave
- 5300 Greenhill Ave
- 5410 Belle Vista Ave
- 5429 Belle Vista Ave
- 4313 Valley View Ave
