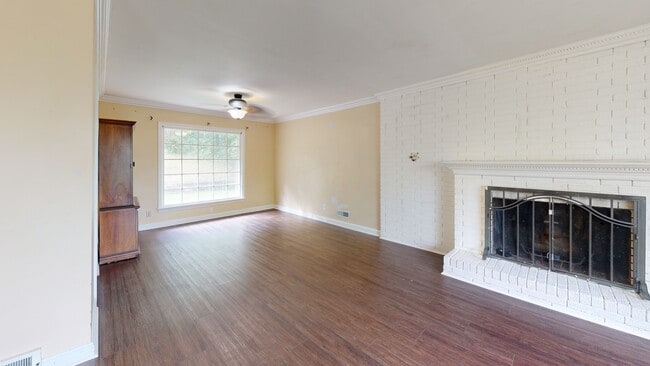
5119 Christie Ave Louisville, KY 40216
Parkwood NeighborhoodEstimated payment $1,411/month
Highlights
- Hot Property
- Fireplace
- 1 Car Attached Garage
- No HOA
- Porch
- Patio
About This Home
Buyer could not get financed after 70 days pending.Larger footprint brick home in a very convenient location looking for a new owner.2 wood burning fireplaces, 2nd full bathroom located in the partially finished walk-up basement that has a family room with knotty pine paneling and 2 additional rooms that have been used as bedrooms. 1st floor has a spacious living room and dining area combination with an eat -in kitchen,3 bedrooms and a full bathroom.The 3 upstairs bedrooms have larger closets.The 3 dimensional roof is less than 5 years old, HVAC is 4 years old and water heater is a few months old. Christie Ave is a peaceful street on a quite cult de sac. More pictures and info coming soon.
Home Details
Home Type
- Single Family
Est. Annual Taxes
- $2,417
Year Built
- Built in 1958
Lot Details
- Wood Fence
- Chain Link Fence
Parking
- 1 Car Attached Garage
- Driveway
Home Design
- Brick Exterior Construction
- Poured Concrete
- Shingle Roof
Interior Spaces
- 1-Story Property
- Fireplace
- Basement
Bedrooms and Bathrooms
- 3 Bedrooms
- 2 Full Bathrooms
Outdoor Features
- Patio
- Porch
Utilities
- Forced Air Heating and Cooling System
- Heating System Uses Natural Gas
Community Details
- No Home Owners Association
- Oak Hills Subdivision
Listing and Financial Details
- Legal Lot and Block (00) / (00)
- Assessor Parcel Number 102603090000
Map
Home Values in the Area
Average Home Value in this Area
Tax History
| Year | Tax Paid | Tax Assessment Tax Assessment Total Assessment is a certain percentage of the fair market value that is determined by local assessors to be the total taxable value of land and additions on the property. | Land | Improvement |
|---|---|---|---|---|
| 2024 | $2,417 | $207,500 | $22,050 | $185,450 |
| 2023 | $2,486 | $207,500 | $22,050 | $185,450 |
| 2022 | $2,494 | $207,500 | $22,050 | $185,450 |
| 2021 | $2,657 | $207,500 | $22,050 | $185,450 |
| 2020 | $1,727 | $149,300 | $36,000 | $113,300 |
| 2019 | $1,693 | $149,300 | $36,000 | $113,300 |
| 2018 | $1,673 | $149,300 | $36,000 | $113,300 |
| 2017 | $1,567 | $149,300 | $36,000 | $113,300 |
| 2013 | $1,190 | $119,000 | $32,000 | $87,000 |
Property History
| Date | Event | Price | List to Sale | Price per Sq Ft | Prior Sale |
|---|---|---|---|---|---|
| 09/29/2025 09/29/25 | For Sale | $229,000 | 0.0% | $97 / Sq Ft | |
| 07/25/2025 07/25/25 | Pending | -- | -- | -- | |
| 07/08/2025 07/08/25 | For Sale | $229,000 | +92.4% | $97 / Sq Ft | |
| 09/12/2012 09/12/12 | Sold | $119,000 | -8.4% | $40 / Sq Ft | View Prior Sale |
| 07/26/2012 07/26/12 | Pending | -- | -- | -- | |
| 04/09/2012 04/09/12 | For Sale | $129,900 | -- | $44 / Sq Ft |
Purchase History
| Date | Type | Sale Price | Title Company |
|---|---|---|---|
| Warranty Deed | $119,000 | Agency Title Inc |
Mortgage History
| Date | Status | Loan Amount | Loan Type |
|---|---|---|---|
| Open | $116,844 | FHA |
About the Listing Agent
Robert's Other Listings
Source: Metro Search, Inc.
MLS Number: 1691755
APN: 102603090000
- 1715 Meyers Ln
- 1719 Meyers Ln
- 1731 Meyers Ln
- 5101 Valiant Dr
- 3412 Westhill Cir
- 3417 Westhill Cir
- 5006 Lesabre Dr
- 3423 Westhill Cir
- 6206 Oak Valley Dr
- 6207 Oak Valley Dr
- 4016 Blanton Ln
- 5519 Brinson Dr
- 1904 Donald Dr
- 164 Mills Dr
- 7700 Saint Andrews Church Rd
- 3200 Rome Rd
- 1701 Stallings Ave
- 1614 Gagel Ave
- 7107 Birnamwood Dr
- 4906 Graston Ave
- 5113 Valiant Dr Unit 4
- 5101 Valiant Dr Unit 2
- 1602 Clover St
- 5700 Bruns Dr
- 1509 Sharon Dr
- 3311 Renwood Blvd
- 1900 -1905 Safe Harbor Cir Unit Safe Harbor Apartments
- 140 Mills Dr
- 7803 Saint Andrews Church Rd Unit 57
- 7803 Saint Andrews Church Rd Unit 54
- 7803 Saint Andrews Church Rd Unit 30
- 7803 Saint Andrews Church Rd Unit 13
- 7803 Saint Andrews Church Rd Unit 16
- 7803 Saint Andrews Church Rd Unit 56
- 7803 Saint Andrews Church Rd Unit 40
- 4605 Atterberry Ct Unit Colyar properties
- 7101 Schneble Cir
- 1915 Rockford Ln
- 4620 Hillside Dr
- 1615 Stafford Ave





