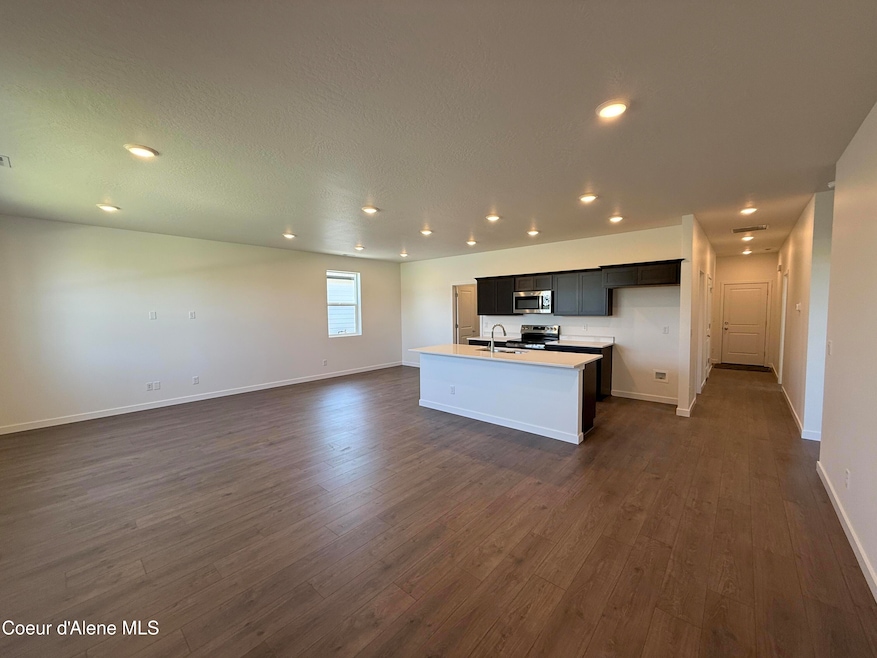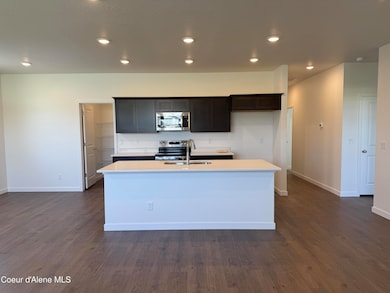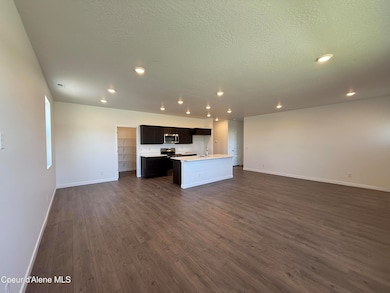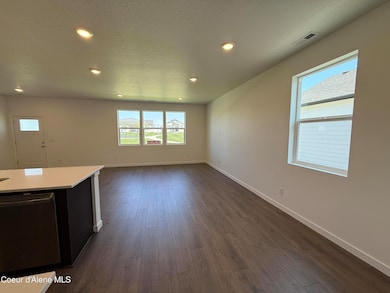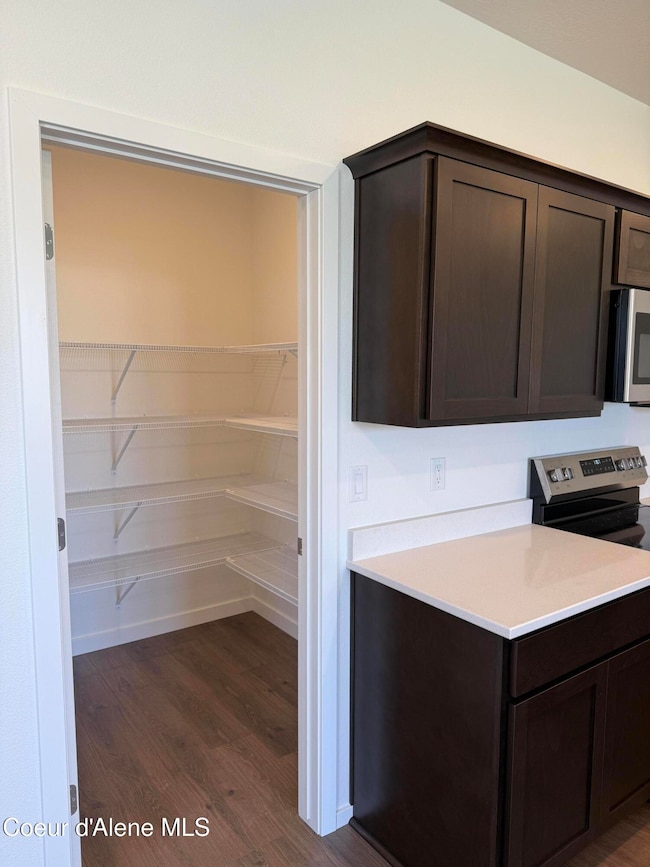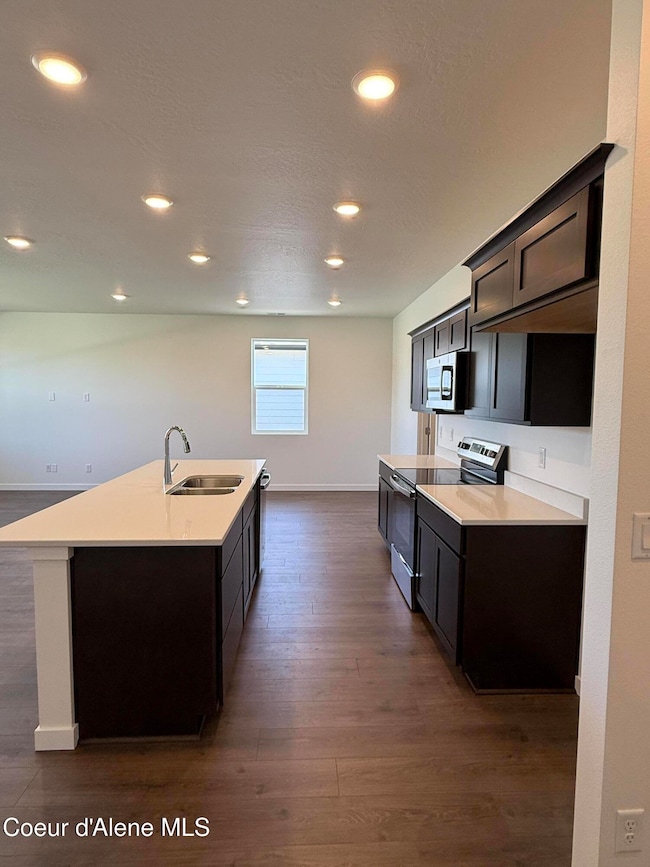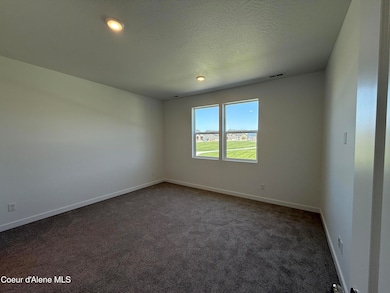5119 E Rigel Ln Post Falls, ID 83854
Post Falls East NeighborhoodEstimated payment $3,063/month
3
Beds
2
Baths
1,583
Sq Ft
$301
Price per Sq Ft
Highlights
- Primary Bedroom Suite
- Territorial View
- Covered Patio or Porch
- Craftsman Architecture
- Lawn
- Walk-In Pantry
About This Home
FINAL ASPEN floor plan!! Move in ready - - home before the holidays! Open-concept layout |Fully landscaped front and rear | Generously sized 2-car garage. The Aspen offers a bright, open living space with raised quartz countertops, soft-close deep drawers, dual undermount sinks, and a garage with extra room for storage or gear. Enjoy grilling or relaxing on the front porch, overlooking the spacious and green 'The BackYard Park' with 2 canopied picnic pavilions and subtle views of the surrounding mountain landscape.
Open House Schedule
-
Friday, November 28, 202510:00 am to 4:00 pm11/28/2025 10:00:00 AM +00:0011/28/2025 4:00:00 PM +00:00Add to Calendar
-
Saturday, November 29, 202511:00 am to 3:00 pm11/29/2025 11:00:00 AM +00:0011/29/2025 3:00:00 PM +00:00Add to Calendar
Home Details
Home Type
- Single Family
Year Built
- Built in 2025
Lot Details
- 5,663 Sq Ft Lot
- Open Space
- Southern Exposure
- Back Yard Fenced
- Landscaped
- Level Lot
- Open Lot
- Backyard Sprinklers
- Lawn
- Property is zoned Post Falls R-1, Post Falls R-1
HOA Fees
- $67 Monthly HOA Fees
Parking
- Attached Garage
Property Views
- Territorial
- Neighborhood
Home Design
- Craftsman Architecture
- Concrete Foundation
- Frame Construction
- Shingle Roof
- Composition Roof
Interior Spaces
- 1,583 Sq Ft Home
- 1-Story Property
- Crawl Space
Kitchen
- Walk-In Pantry
- Electric Oven or Range
- Microwave
- Dishwasher
- Kitchen Island
- Disposal
Flooring
- Carpet
- Laminate
Bedrooms and Bathrooms
- 3 Main Level Bedrooms
- Primary Bedroom Suite
- 2 Bathrooms
Laundry
- Electric Dryer
- Washer
Outdoor Features
- Covered Patio or Porch
- Rain Gutters
Utilities
- Forced Air Heating and Cooling System
- Heating System Uses Natural Gas
- Furnace
- Gas Available
- Gas Water Heater
- High Speed Internet
- Internet Available
Community Details
- Association fees include ground maintenance
- The Parkllyn Association
- Built by Architerra Homes LLC
- The Parkllyn Est Subdivision
Listing and Financial Details
- Assessor Parcel Number PL9080570030
Map
Create a Home Valuation Report for This Property
The Home Valuation Report is an in-depth analysis detailing your home's value as well as a comparison with similar homes in the area
Home Values in the Area
Average Home Value in this Area
Tax History
| Year | Tax Paid | Tax Assessment Tax Assessment Total Assessment is a certain percentage of the fair market value that is determined by local assessors to be the total taxable value of land and additions on the property. | Land | Improvement |
|---|---|---|---|---|
| 2025 | -- | $160,000 | $160,000 | $0 |
| 2024 | -- | $0 | $0 | $0 |
Source: Public Records
Property History
| Date | Event | Price | List to Sale | Price per Sq Ft |
|---|---|---|---|---|
| 11/24/2025 11/24/25 | For Sale | $476,900 | -- | $301 / Sq Ft |
| 11/24/2025 11/24/25 | Off Market | -- | -- | -- |
Source: Coeur d'Alene Multiple Listing Service
Purchase History
| Date | Type | Sale Price | Title Company |
|---|---|---|---|
| Quit Claim Deed | -- | Kootenai County Title |
Source: Public Records
Mortgage History
| Date | Status | Loan Amount | Loan Type |
|---|---|---|---|
| Open | $26,000,000 | Credit Line Revolving |
Source: Public Records
Source: Coeur d'Alene Multiple Listing Service
MLS Number: 25-10580
APN: PL9080570030
Nearby Homes
- 5207 E Rigel Ln
- 3261 N Corvus St
- 3293 N Corvus St
- The Lookout Plan at The Parkllyn - The Debut
- The Willow Plan at The Parkllyn - The Debut
- The Bridger Plan at The Parkllyn - The Iconic
- The Falcon Plan at The Parkllyn - The Debut
- The Columbia Plan at The Parkllyn - The Debut
- The Osprey Plan at The Parkllyn - The Debut
- The Ennis Plan at The Parkllyn - The Iconic
- The Clark Fork Plan at The Parkllyn - The Debut
- The Gunnison Plan at The Parkllyn - The Iconic
- The Carlsbad Plan at The Parkllyn - The Iconic
- The North Fork Plan at The Parkllyn - The Iconic
- 5077 E Norma Ave
- The Whimbrel Plan at The Parkllyn - The Debut
- The Sparrow Plan at The Parkllyn - The Debut
- The Olympic Plan at The Parkllyn - The Iconic
- The Cottonwood Plan at The Parkllyn - The Debut
- The Cataldo Plan at The Parkllyn - The Debut
- 5340 E Norma Ave
- 4185 E Poleline Ave
- 3698 E Hope Ave
- 3156 N Guinness Ln
- 3011 N Charleville Rd
- 4130 E 16th Ave
- 3916 N Junebug St
- 4010 W Trafford Ln
- 1090 N Cecil Rd
- 931 N Goldenrod Ct
- 4163 W Dunkirk Ave
- 1558 E Sweet Water Cir
- 113-396 S Acer Loop
- 3041 W Pascal Dr
- 5901 St Croix Dr
- 1625 E Coeur d Alene Ave
- 3415 N Huetter Rd Unit 3
- 3415 N Huetter Rd Unit 1
- 3415 N Huetter Rd Unit 2
- 2598 W Broadmoore Dr
