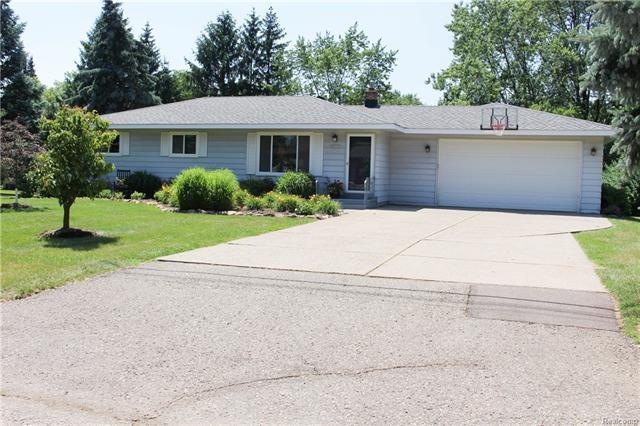
$269,900
- 3 Beds
- 1.5 Baths
- 1,200 Sq Ft
- 5817 Everest Dr
- Clarkston, MI
Charming Home for Sale in Sought-After Neighborhood!Welcome home to 5817 Everest Dr! This adorable, move-in-ready residence has just been refreshed with new carpet and paint (May 2025). Enjoy peace of mind with updated furnace, central air, roof, and hot water heater.This charming property features three bedrooms and one and a half baths, providing ample space and an abundance of storage
Amelia Booth Century 21 Metro Brokers
