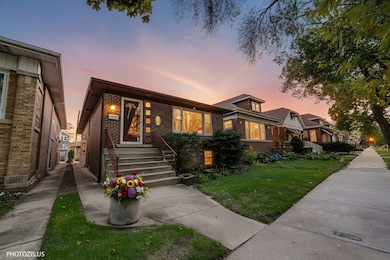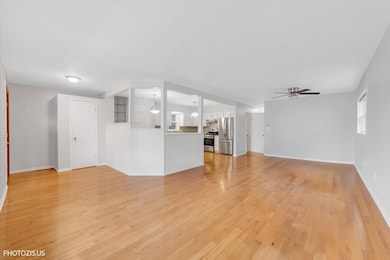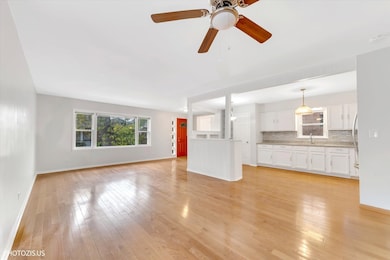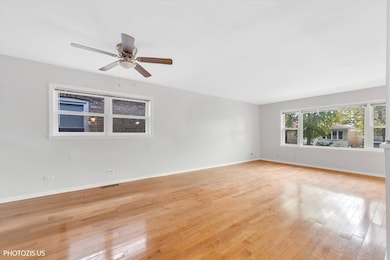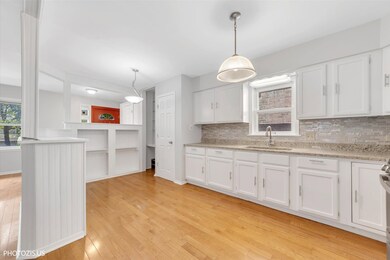5119 N Tripp Ave Chicago, IL 60630
North Mayfair NeighborhoodEstimated payment $3,112/month
Highlights
- Very Popular Property
- Property is near a park
- Wood Flooring
- William Howard Taft High School Rated A-
- Ranch Style House
- 2-minute walk to Gompers Park
About This Home
Discover your dream home at 5119 N Tripp Ave, a gorgeous all-brick raised ranch located in the desirable North Mayfair neighborhood of Chicago. This meticulously maintained property offers an ideal blend of classic charm and modern updates, featuring 4 bedrooms and 2.5 bathrooms. The main level showcases a sun-drenched living room and dining room combination, highlighted by beautiful hardwood flooring that flows seamlessly throughout. The heart of the home, the updated kitchen, is a culinary haven equipped with elegant granite countertops, stainless steel appliances, and ample cabinet space. Adding significant living area, the fully finished basement provides endless possibilities for a family room, recreation area, or a private guest suite, complete with a full bathroom. Step outside to a nice, well-maintained backyard, perfect for outdoor enjoyment and entertaining. A detached 2-car garage offers convenience, storage and secure parking. Location is everything, and this home delivers. Enjoy the ease of a short walk to nearby parks, while also benefiting from quick access to shopping centers and major expressways, making commuting a breeze. This home is a true gem offering comfort, style, and convenience. Schedule your private showing today and make 5119 N Tripp Ave your new address!
Listing Agent
Realta Real Estate Brokerage Phone: (847) 215-5555 License #475134272 Listed on: 11/14/2025

Open House Schedule
-
Sunday, November 16, 202512:00 to 2:00 pm11/16/2025 12:00:00 PM +00:0011/16/2025 2:00:00 PM +00:00Add to Calendar
Home Details
Home Type
- Single Family
Est. Annual Taxes
- $5,724
Year Built
- Built in 1983
Lot Details
- Lot Dimensions are 30x126
- Fenced
- Paved or Partially Paved Lot
Parking
- 2 Car Garage
Home Design
- Ranch Style House
- Step Ranch
- Brick Exterior Construction
- Asphalt Roof
- Concrete Perimeter Foundation
Interior Spaces
- 2,600 Sq Ft Home
- Entrance Foyer
- Living Room
- Open Floorplan
- Dining Room
Kitchen
- Range
- Granite Countertops
Flooring
- Wood
- Carpet
Bedrooms and Bathrooms
- 4 Bedrooms
- 4 Potential Bedrooms
- Bathroom on Main Level
Laundry
- Laundry Room
- Dryer
- Washer
Basement
- Basement Fills Entire Space Under The House
- Finished Basement Bathroom
Location
- Property is near a park
Utilities
- Central Air
- Heating System Uses Natural Gas
- Lake Michigan Water
Community Details
- North Mayfair Subdivision, Step Ranch Floorplan
Listing and Financial Details
- Senior Tax Exemptions
- Homeowner Tax Exemptions
Map
Home Values in the Area
Average Home Value in this Area
Tax History
| Year | Tax Paid | Tax Assessment Tax Assessment Total Assessment is a certain percentage of the fair market value that is determined by local assessors to be the total taxable value of land and additions on the property. | Land | Improvement |
|---|---|---|---|---|
| 2024 | $5,724 | $41,000 | $13,335 | $27,665 |
| 2023 | $5,541 | $33,000 | $10,668 | $22,332 |
| 2022 | $5,541 | $33,000 | $10,668 | $22,332 |
| 2021 | $5,448 | $33,000 | $10,668 | $22,332 |
| 2020 | $6,551 | $29,304 | $5,143 | $24,161 |
| 2019 | $4,686 | $32,560 | $5,143 | $27,417 |
| 2018 | $4,615 | $32,560 | $5,143 | $27,417 |
| 2017 | $4,942 | $28,957 | $4,572 | $24,385 |
| 2016 | $4,959 | $28,957 | $4,572 | $24,385 |
| 2015 | $4,498 | $28,957 | $4,572 | $24,385 |
| 2014 | $4,938 | $29,085 | $4,191 | $24,894 |
| 2013 | $4,829 | $29,085 | $4,191 | $24,894 |
Property History
| Date | Event | Price | List to Sale | Price per Sq Ft |
|---|---|---|---|---|
| 11/14/2025 11/14/25 | For Sale | $499,888 | -- | $192 / Sq Ft |
Purchase History
| Date | Type | Sale Price | Title Company |
|---|---|---|---|
| Interfamily Deed Transfer | -- | None Available | |
| Interfamily Deed Transfer | -- | None Available |
Source: Midwest Real Estate Data (MRED)
MLS Number: 12514694
APN: 13-10-403-014-0000
- 5158 N Keeler Ave
- 5148 N Kostner Ave
- 4035 W Argyle St
- 5340 N Lowell Ave Unit 208
- 5360 N Lowell Ave Unit 206
- 4923 N Pulaski Rd
- 4250 W Lawrence Ave
- 4829 N Karlov Ave
- 5144 N Kolmar Ave
- 5107 N Springfield Ave Unit B
- 5115 N Springfield Ave Unit B
- 4551 W Foster Ave
- 4729 N Kildare Ave
- 4855 N Harding Ave Unit 2
- 3908 W Ainslie St Unit G
- 4833 N Harding Ave Unit 1
- 4833 N Harding Ave Unit GDN
- 4979 N Kolmar Ave
- 4855 N Springfield Ave Unit 3
- 3849 W Ainslie St Unit 1
- 4919 N Kedvale Ave Unit 2
- 4846 N Keystone Ave Unit 2
- 4946 N Harding Ave Unit 1W
- 5034 N Springfield Ave Unit 3E
- 5024 N Springfield Ave Unit 28-3E
- 4839 N Kenneth Ave Unit 2
- 5115 N Springfield Ave Unit B
- 5028 N Springfield Ave Unit 3E
- 4727 N Kiona Ave
- 4727 N Kiona Ave Unit ID1306596P
- 4727 N Kiona Ave
- 4788 N Elston Ave Unit 3
- 4788 N Elston Ave Unit 2
- 4829 N Springfield Ave Unit 3A
- 3816 W Ainslie St Unit 1
- 3818 W Ainslie St Unit 3
- 4722 N Kennicott Ave Unit 1
- 4722 N Kennicott Ave Unit GARDEN
- 4741 N Kilbourn Ave Unit 2
- 5054 N Ridgeway Ave

