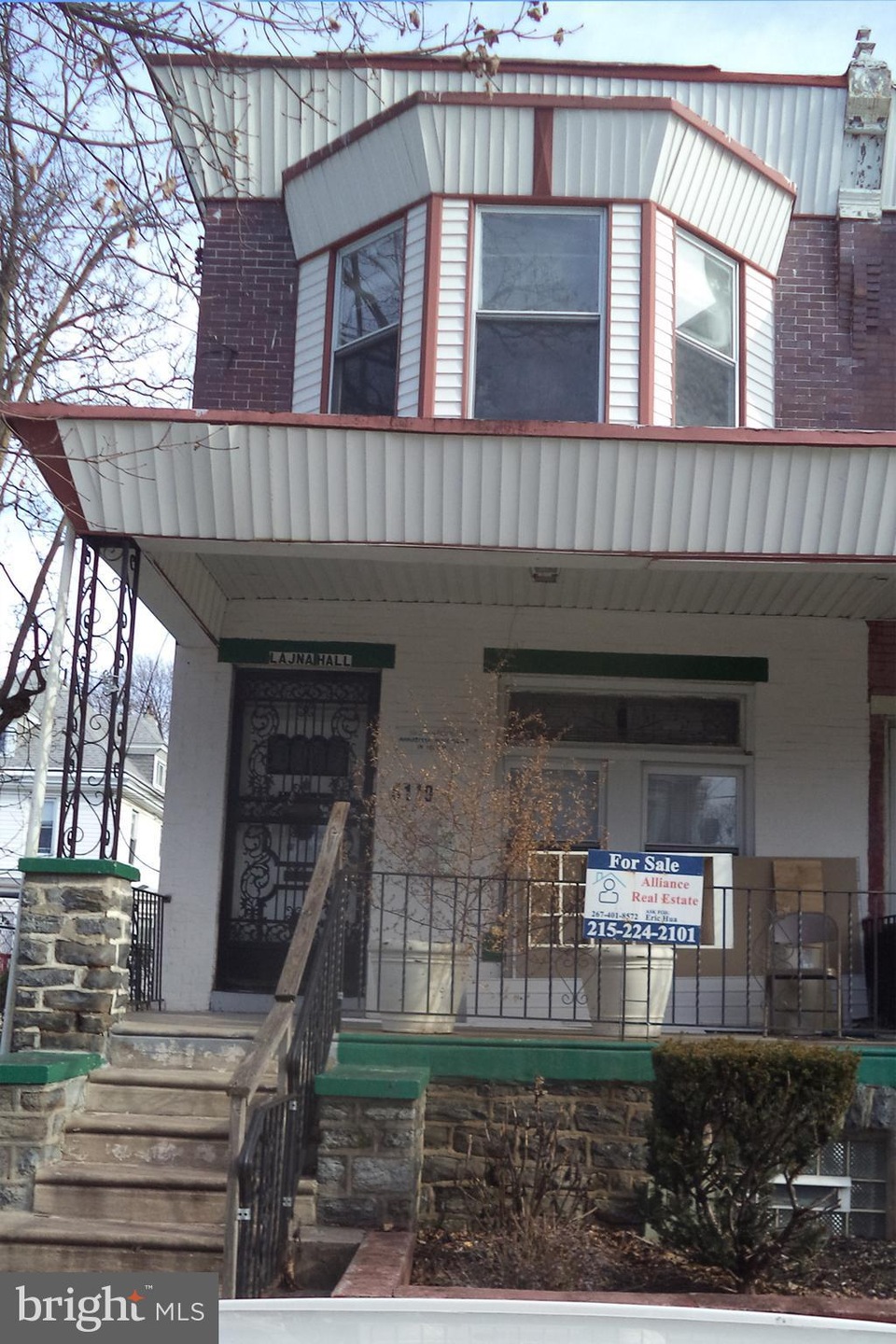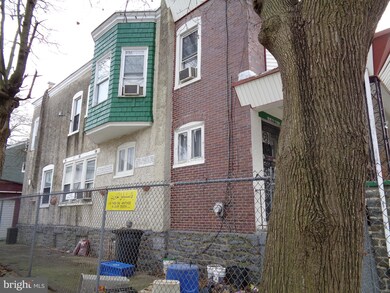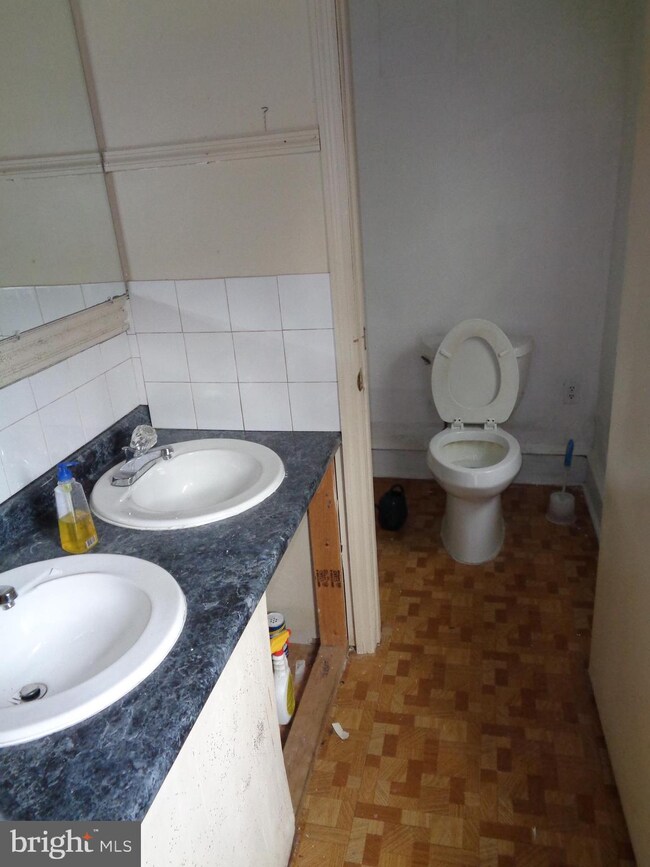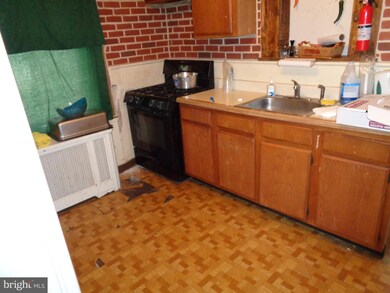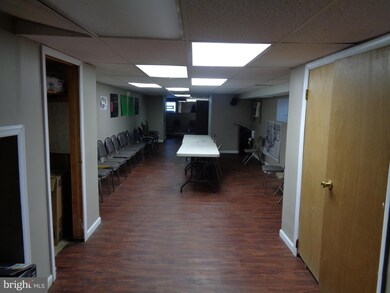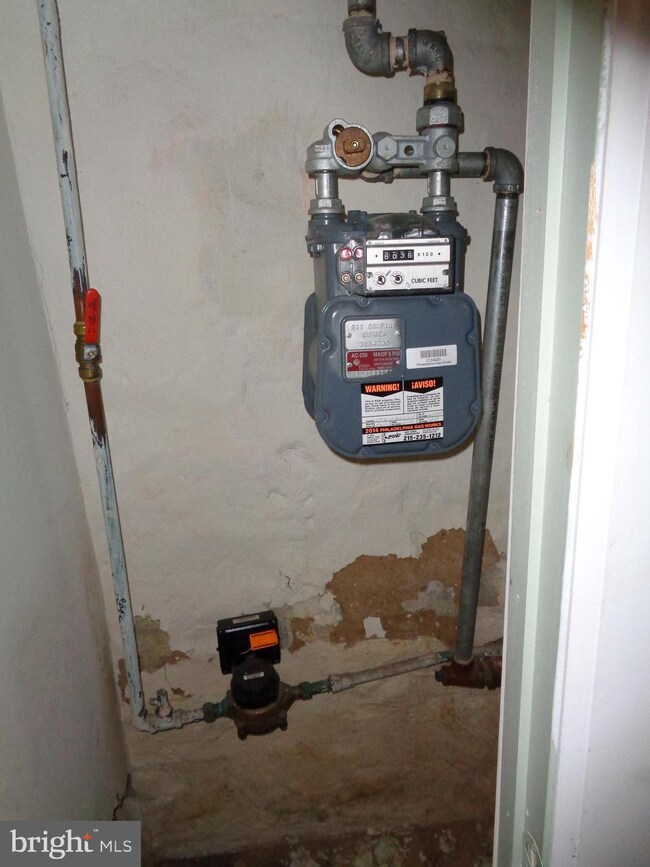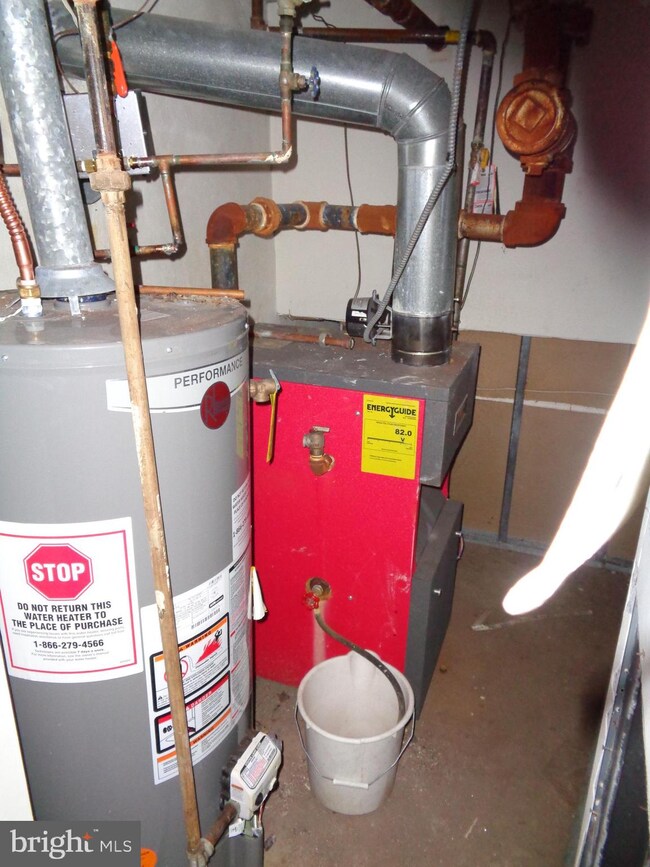
5119 N Warnock St Philadelphia, PA 19141
Logan NeighborhoodEstimated Value: $166,000 - $217,000
Highlights
- Two Story Ceilings
- No HOA
- Outdoor Storage
- Traditional Architecture
- Halls are 48 inches wide or more
- Dining Area
About This Home
As of August 2019Welcome to a twin house!!! Don't miss it, 5119 N WARNOCK STREET, PHILADELPHIA, PA 19141, Home is Offering with the nice facade and front Garden, and quite a rear yard with a detached storage you can feel right a home then followed by a comfortable to a spacious living, dining room and kitchen all that space, and the home is presenting of fresh carpet flooring, and a vinyl floor kitchen with plenty of cabinets. And follow through down to the finished basement will find a half bathroom and more closets. On the top level, there are three spacious bedrooms with a wall to wall carpets and plenty of closets and a full space bathroom with the window fresh air. The house is locating at Logan neighborhood in the central convenience all at one there are one blocks to the Lindley Academy Charter School at Birney elementary school and the bus stop at the end blocksThis home is a need in the upgrade and refresh, the property sold as-is as condition, come and see it, you will not be disappointed.
Last Agent to Sell the Property
Alliance Real Estate License #RS224028L Listed on: 02/05/2019
Townhouse Details
Home Type
- Townhome
Est. Annual Taxes
- $2,131
Year Built
- Built in 1935
Lot Details
- 2,100
Parking
- On-Street Parking
Home Design
- Semi-Detached or Twin Home
- Traditional Architecture
- Flat Roof Shape
- Brick Foundation
- Masonry
Interior Spaces
- Property has 2 Levels
- Two Story Ceilings
- Dining Area
- Carpet
- Built-In Range
- Finished Basement
Bedrooms and Bathrooms
- 4 Bedrooms
Schools
- Olney High School
Utilities
- Window Unit Cooling System
- Radiator
- 100 Amp Service
- Natural Gas Water Heater
- Municipal Trash
Additional Features
- Halls are 48 inches wide or more
- Outdoor Storage
- 2,100 Sq Ft Lot
Community Details
- No Home Owners Association
- Logan Subdivision
Listing and Financial Details
- Tax Lot 84
- Assessor Parcel Number 492197400
Ownership History
Purchase Details
Home Financials for this Owner
Home Financials are based on the most recent Mortgage that was taken out on this home.Purchase Details
Purchase Details
Home Financials for this Owner
Home Financials are based on the most recent Mortgage that was taken out on this home.Similar Homes in Philadelphia, PA
Home Values in the Area
Average Home Value in this Area
Purchase History
| Date | Buyer | Sale Price | Title Company |
|---|---|---|---|
| Spencer Slier Win A | $115,000 | Interstateabstract Com | |
| Ahmadiyya Movement In Islam Inc | $70,000 | -- | |
| Selden Sonya | $54,900 | -- |
Mortgage History
| Date | Status | Borrower | Loan Amount |
|---|---|---|---|
| Previous Owner | Spencer Slier Win A | $110,975 | |
| Previous Owner | Selden Sonya | $52,150 |
Property History
| Date | Event | Price | Change | Sq Ft Price |
|---|---|---|---|---|
| 08/02/2019 08/02/19 | Sold | $115,000 | +4.6% | -- |
| 06/03/2019 06/03/19 | Price Changed | $109,900 | 0.0% | -- |
| 06/03/2019 06/03/19 | For Sale | $109,900 | -4.4% | -- |
| 05/31/2019 05/31/19 | Off Market | $115,000 | -- | -- |
| 02/05/2019 02/05/19 | For Sale | $114,900 | -- | -- |
Tax History Compared to Growth
Tax History
| Year | Tax Paid | Tax Assessment Tax Assessment Total Assessment is a certain percentage of the fair market value that is determined by local assessors to be the total taxable value of land and additions on the property. | Land | Improvement |
|---|---|---|---|---|
| 2025 | $2,131 | $196,200 | $39,200 | $157,000 |
| 2024 | $2,131 | $196,200 | $39,200 | $157,000 |
| 2023 | $2,131 | $152,200 | $30,440 | $121,760 |
| 2022 | $1,568 | $152,200 | $30,440 | $121,760 |
| 2021 | $0 | $0 | $0 | $0 |
| 2020 | $0 | $0 | $0 | $0 |
| 2019 | $0 | $0 | $0 | $0 |
| 2018 | $0 | $0 | $0 | $0 |
| 2017 | -- | $0 | $0 | $0 |
| 2016 | -- | $0 | $0 | $0 |
| 2015 | -- | $0 | $0 | $0 |
| 2014 | -- | $106,100 | $11,426 | $94,674 |
| 2012 | -- | $11,136 | $2,823 | $8,313 |
Agents Affiliated with this Home
-
Eric Hua
E
Seller's Agent in 2019
Eric Hua
Alliance Real Estate
(267) 401-8572
3 in this area
27 Total Sales
-
Jaye Hancock

Buyer's Agent in 2019
Jaye Hancock
Realty Mark Associates
(215) 939-8502
6 in this area
138 Total Sales
Map
Source: Bright MLS
MLS Number: PAPH692138
APN: 492197400
- 5132 N 10th St
- 5112 N Warnock St
- 929 Lindley Ave
- 1012 Lindley Ave
- 5228 N Hutchinson St
- 5233 N Warnock St
- 5122 N Marvine St
- 5249 N Warnock St
- 819 Lindley Ave
- 5200 N 8th St
- 312 W Ruscomb St
- 5017 N 12th St
- 909-913 R W Fisher Ave
- 5221 N 8th St
- 1230 Wagner Ave
- 5018 N 12th St
- 5122 N Camac St
- 0 W Fisher Ave
- 4937 N Warnock St
- 5019 N Franklin St
- 5119 N Warnock St
- 5119 N Warnock St Unit 1
- 5117 N Warnock St
- 5115 N Warnock St
- 5125 N Warnock St
- 5118 N 10th St
- 5116 N 10th St
- 5111 N Warnock St Unit 13
- 5114 N 10th St
- 5127 N Warnock St
- 5112 N 10th St
- 5128 N 10th St
- 5130 N 10th St
- 5110 N 10th St
- 5131 N Warnock St
- 5118 N Warnock St
- 5116 N Warnock St
- 5120 N Warnock St
- 5114 N Warnock St
- 5122 N Warnock St
