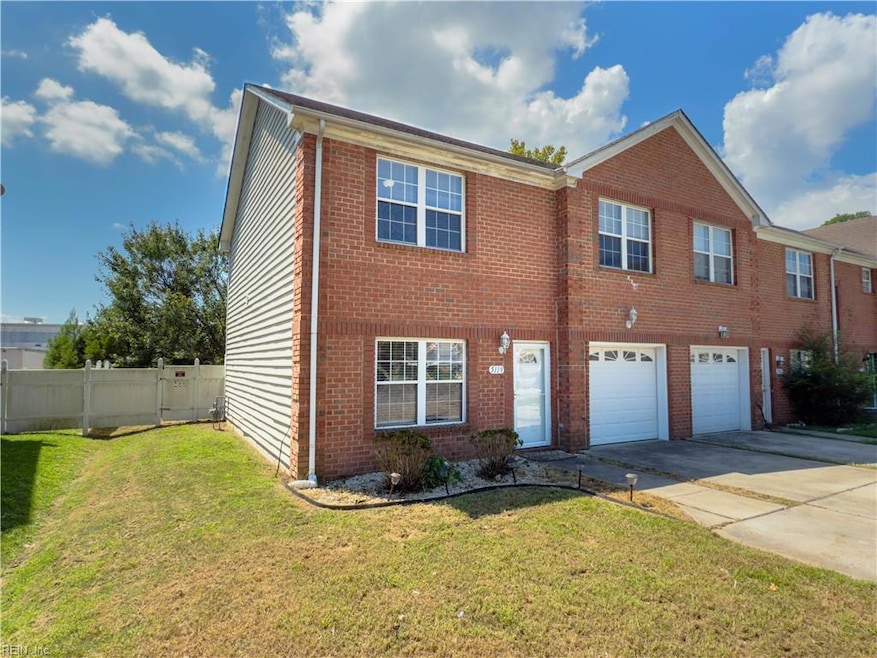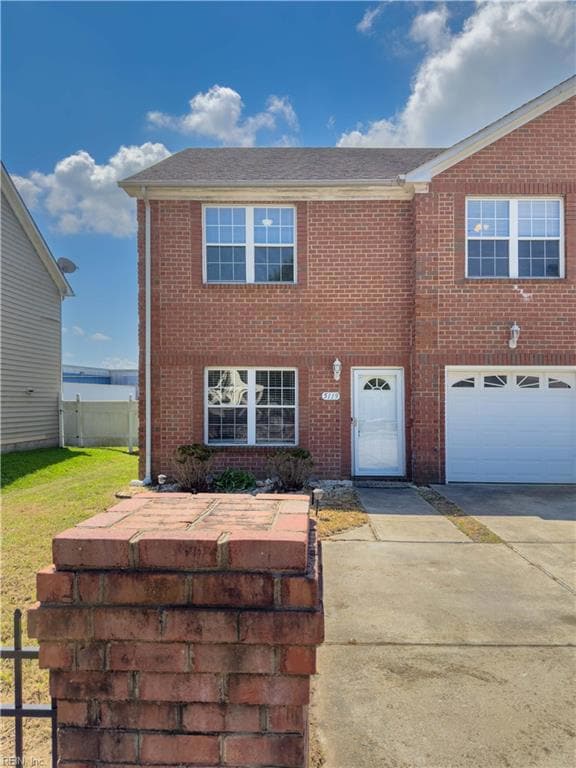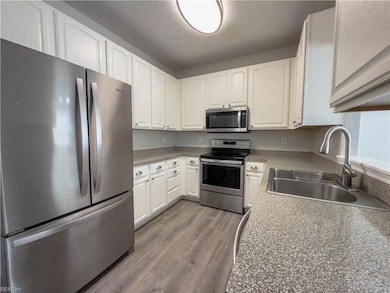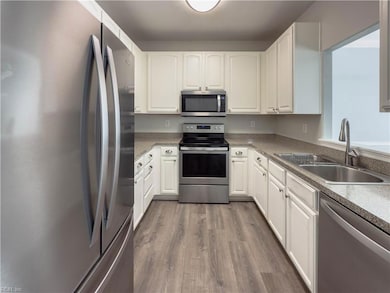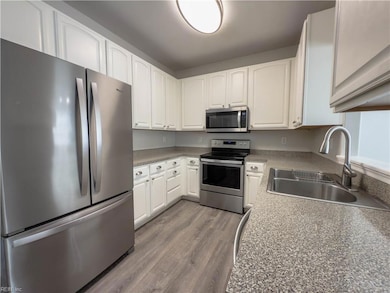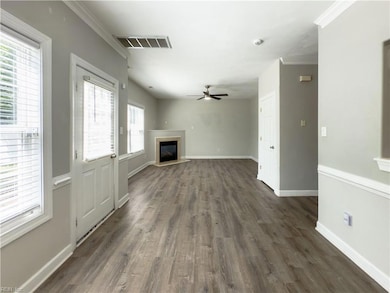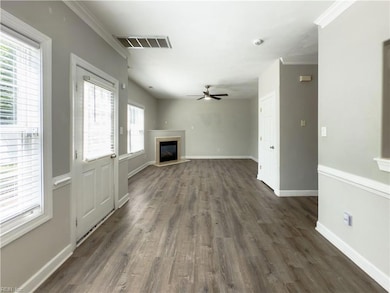5119 Richard Rd Virginia Beach, VA 23462
Bayside NeighborhoodHighlights
- Transitional Architecture
- 1 Fireplace
- Central Air
- Diamond Springs Elementary School Rated A-
- Walk-In Closet
- 1 Car Attached Garage
About This Home
This stylish and conveniently located townhome has been thoughtfully updated between 2019 and 2022, offering modern touches throughout. The kitchen is bright and functional. The spacious primary bedroom easily accommodates a king-sized bed along with your favorite furnishings. Enjoy low-maintenance living. Step outside to a fully fenced backyard, perfect for relaxing, or letting Fido roam freely. The upstairs laundry is spacious and thoughtfully adorned. As part of ERA Real Estate Professionals, residents are enrolled in the Resident Benefits Package for $66/month. This includes liability insurance, credit-building opportunities with on-time rent payments, identity theft protection, HVAC air filter delivery, and a move-in concierge service to simplify your transition by assisting with utility connections. Don’t miss out on this stylish, move-in ready home. Contact your agent today!
Townhouse Details
Home Type
- Townhome
Est. Annual Taxes
- $2,956
Year Built
- Built in 2005
Home Design
- Transitional Architecture
- Slab Foundation
- Asphalt Shingled Roof
Interior Spaces
- 1,654 Sq Ft Home
- Property has 1 Level
- 1 Fireplace
- Blinds
Kitchen
- Electric Range
- Microwave
- Dishwasher
- Disposal
Flooring
- Carpet
- Laminate
Bedrooms and Bathrooms
- 3 Bedrooms
- Walk-In Closet
Laundry
- Dryer
- Washer
Parking
- 1 Car Attached Garage
- Driveway
- On-Street Parking
- Off-Street Parking
Schools
- Diamond Springs Elementary School
- Bayside Middle School
- Bayside High School
Utilities
- Central Air
- Heat Pump System
- Heating System Uses Natural Gas
- No Water Heater
Listing and Financial Details
- 12 Month Lease Term
Community Details
Overview
- All Others Area 41 Subdivision
Pet Policy
- Pets Allowed with Restrictions
- Pet Deposit Required
Map
Source: Real Estate Information Network (REIN)
MLS Number: 10598730
APN: 1467-86-5708
- 437 Southgate Ave Unit X9604
- 404 Osprey St
- 500 Southgate Ave
- 447 Peregrine St
- 308 Gilead Trail
- 504 N Witchduck Rd
- 572 Rose Marie Ave
- 516 Cape Joshua Ln
- 5316 Cottage Ct
- 5228 Pirata Place
- 528 Lavender Ln
- 5476 Kiawah Ct
- 336 Aragona Blvd
- 5425 Port Royal Dr
- 609 Aragona Blvd
- 505 Hinsdale Ct
- 5020 Titian Ln
- 716 Aylesbury Dr Unit X1705
- 505 Liberty Ct
- 661 Aubrey Dr
- 412 Williams Ct
- 5128 Condor St
- 5130 Dandy Ct Unit 5130D
- 512 Featherstone Ct
- 5456 Summer Crescent
- 493 Adkins Arch
- 5145 Maracas Arch
- 5152 Maracas Arch
- 5129 Maracas Arch
- 305 Mezzo Ln
- 5305 Bleecker St
- 639 Aubrey Dr
- 5441 Greenwich Rd
- 5511 Amhurst Ct
- 721 Farnham Ln
- 664 Revival Ln
- 5505 Seawall Ct
- 641 Crows Nest Ct
- 500 Wharf Ct
- 416 Shelter Dr
