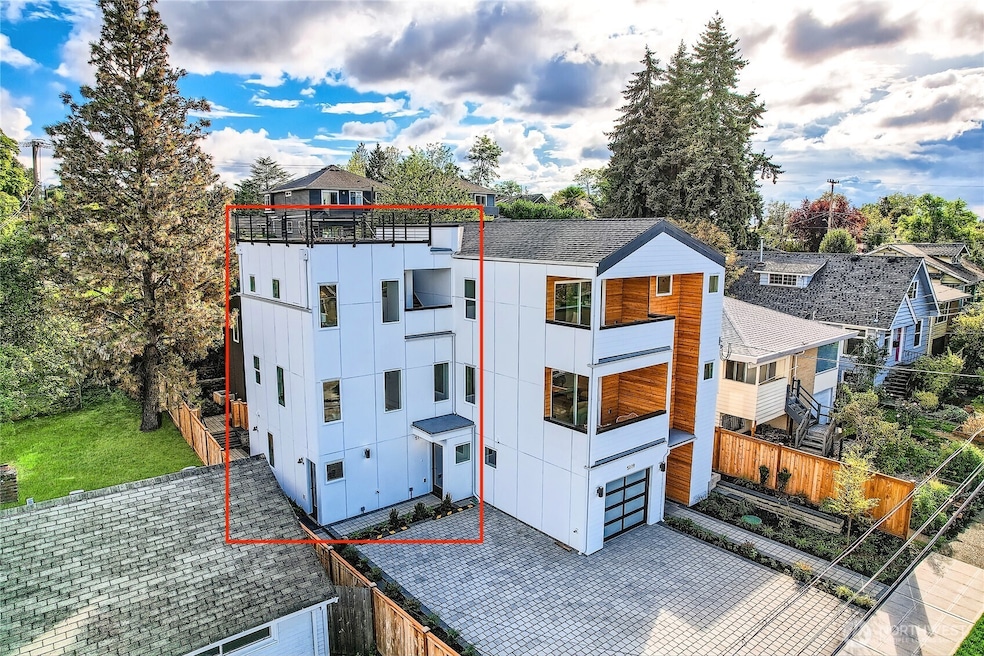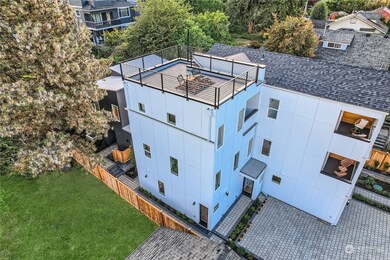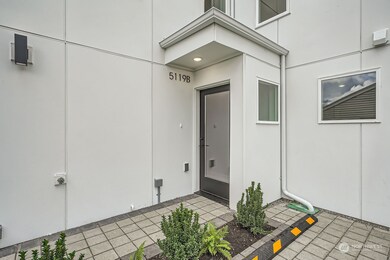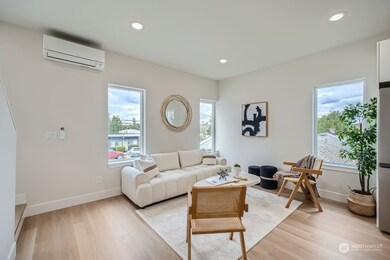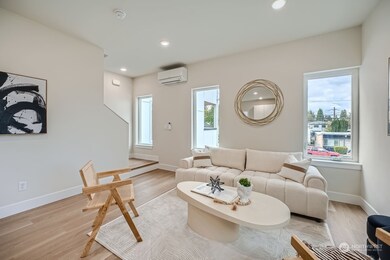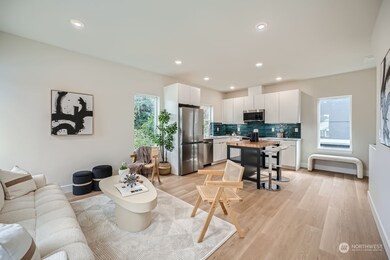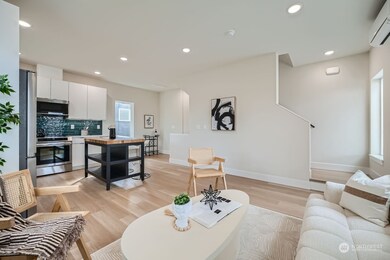
$525,000
- 2 Beds
- 1 Bath
- 981 Sq Ft
- 2901 S Jackson St
- Unit 506
- Seattle, WA
Your very own rooftop oasis with stellar views crowns the top of this rare 2-story penthouse. This corner unit is beaming with natural light and a clever layout. Enter into the core of the residence to an open floor plan with a refreshed, high-end kitchen. Upstairs, you'll find 2 good-sized bedrooms, a bathroom, full-size washer + dryer, and the bright office space. From the office, you can step
JP Gerling KW Greater Seattle
