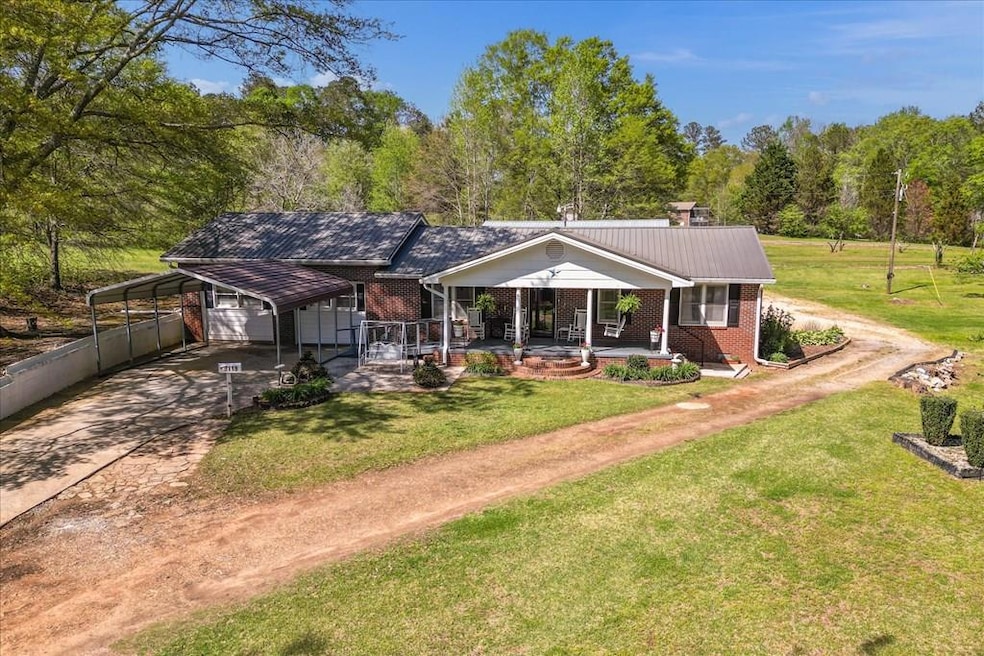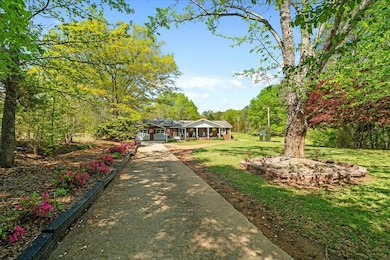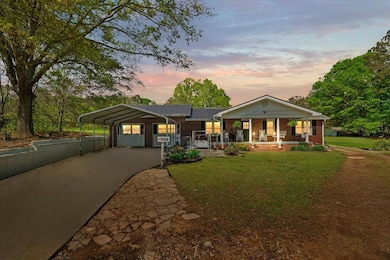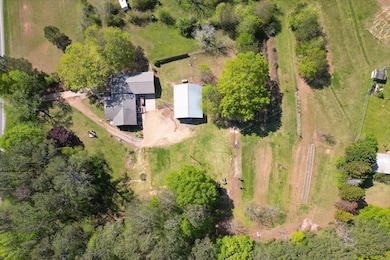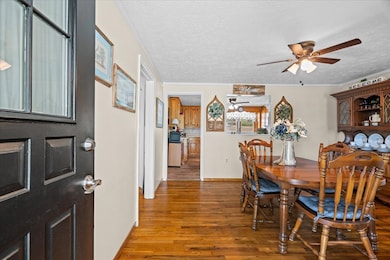5119 W Highway 166 Carrollton, GA 30117
Estimated payment $2,018/month
Highlights
- Deck
- Wood Flooring
- 3 Car Garage
- Bowdon Elementary School Rated A-
- Breakfast Area or Nook
- Walk-In Closet
About This Home
Don't miss this incredible opportunity to own your very own mini farm! Nestled on 5.38 picturesque acres, this charming hobby farm features a spacious brick ranch-style home surrounded by mature landscaping, including fruit trees and muscadine vines. Perfect for gardening or keeping small animals, the property offers both functionality and beauty. The home itself includes 3 bedrooms and 2 bathrooms, a large eat-in kitchen with ample storage, a formal dining room, and a separate living room—ideal for both everyday living and entertaining. Outside, you'll find a versatile workshop with three bays, a tractor shed, and plenty of space for your tools, hobbies, or extra storage needs. Located just 5 minutes from Downtown Bowdon and only 15 minutes from Downtown Carrollton, this property combines peaceful rural living with convenient access to town.
Listing Agent
T Tritt Realty Brokerage Phone: 6786640097 License #389088 Listed on: 04/10/2025
Home Details
Home Type
- Single Family
Est. Annual Taxes
- $501
Year Built
- Built in 1956
Parking
- 3 Car Garage
Home Design
- Brick Exterior Construction
Interior Spaces
- 2,168 Sq Ft Home
- 1-Story Property
- Ceiling Fan
- Dining Room
- Crawl Space
Kitchen
- Breakfast Area or Nook
- Range
- Microwave
- Dishwasher
- Kitchen Island
Flooring
- Wood
- Carpet
- Tile
Bedrooms and Bathrooms
- 3 Bedrooms
- Walk-In Closet
- 2 Full Bathrooms
Schools
- Bowdon Elementary And Middle School
- Bowdon High School
Utilities
- Forced Air Heating and Cooling System
- Space Heater
- Electricity Not Available
- Natural Gas Not Available
- Well
- Water Heater
- Septic Tank
Additional Features
- Deck
- Fenced
Listing and Financial Details
- Assessor Parcel Number 0430073
Map
Home Values in the Area
Average Home Value in this Area
Tax History
| Year | Tax Paid | Tax Assessment Tax Assessment Total Assessment is a certain percentage of the fair market value that is determined by local assessors to be the total taxable value of land and additions on the property. | Land | Improvement |
|---|---|---|---|---|
| 2024 | $501 | $124,399 | $22,566 | $101,833 |
| 2023 | $501 | $111,182 | $18,053 | $93,129 |
| 2022 | $597 | $86,729 | $12,035 | $74,694 |
| 2021 | $217 | $74,338 | $9,628 | $64,710 |
| 2020 | $218 | $65,815 | $8,753 | $57,062 |
| 2019 | $224 | $60,657 | $8,753 | $51,904 |
| 2018 | $235 | $54,613 | $8,180 | $46,433 |
| 2017 | $237 | $54,613 | $8,180 | $46,433 |
| 2016 | $237 | $54,613 | $8,180 | $46,433 |
Property History
| Date | Event | Price | List to Sale | Price per Sq Ft | Prior Sale |
|---|---|---|---|---|---|
| 09/04/2025 09/04/25 | Sold | $357,500 | +2.1% | $165 / Sq Ft | View Prior Sale |
| 08/02/2025 08/02/25 | Pending | -- | -- | -- | |
| 07/29/2025 07/29/25 | Price Changed | $350,000 | -6.7% | $161 / Sq Ft | |
| 07/14/2025 07/14/25 | Price Changed | $375,000 | -6.2% | $173 / Sq Ft | |
| 04/10/2025 04/10/25 | For Sale | $399,900 | -- | $184 / Sq Ft |
Purchase History
| Date | Type | Sale Price | Title Company |
|---|---|---|---|
| Quit Claim Deed | -- | -- | |
| Warranty Deed | $357,500 | -- | |
| Warranty Deed | -- | -- | |
| Deed | -- | -- | |
| Deed | $7,000 | -- | |
| Deed | $85,000 | -- | |
| Deed | -- | -- |
Mortgage History
| Date | Status | Loan Amount | Loan Type |
|---|---|---|---|
| Open | $332,722 | FHA |
Source: West Metro Board of REALTORS®
MLS Number: 147659
APN: 043-0073
- 900 Harrison Rd
- 60 Gees Ln Unit 6B
- 60 Timber Mill Cir
- 212 Polar Ln
- 160 Tyus Carrollton Rd
- 1321 Lovvorn Rd
- 915 Lovvorn Rd
- 195 Little River Rd Unit Barn Apartment
- 102 University Dr
- 316 Columbia Dr
- 460 Hays Mill Rd
- 903 Hays Mill Rd
- 1205 Maple St
- 333 Foster St
- 201 Hays Mill Rd
- 233 Hays Mill Rd
- 1126 Maple St
- 123 Beulah Church Rd
- 114 Danny Dr
- 116 Brock St
