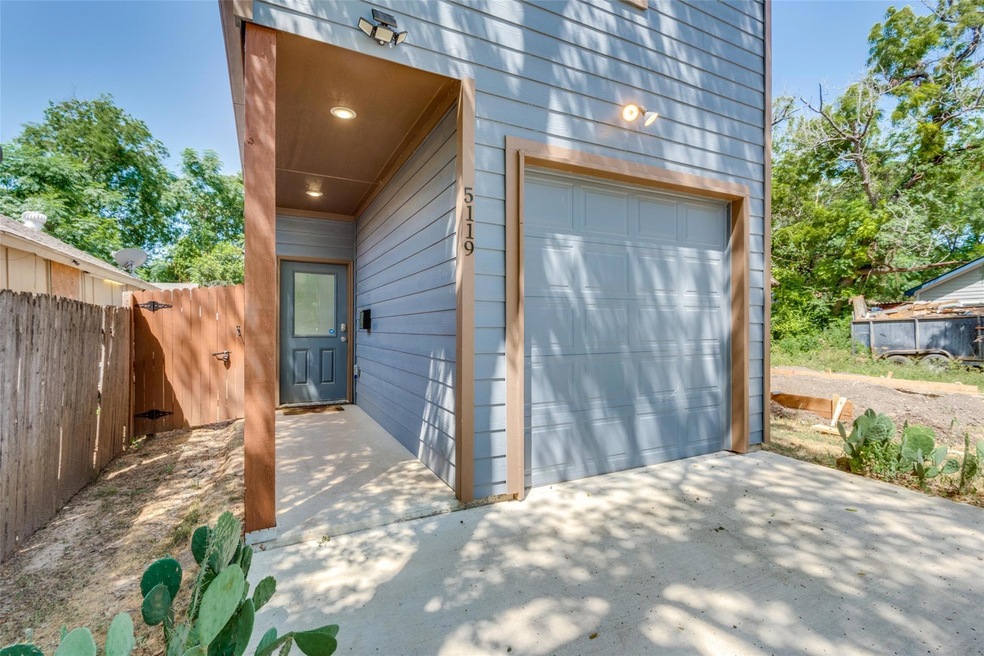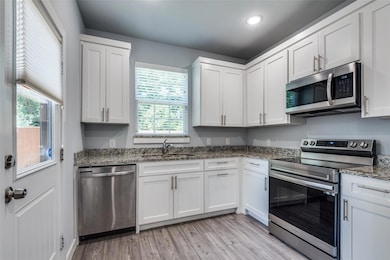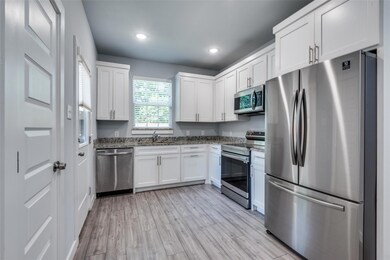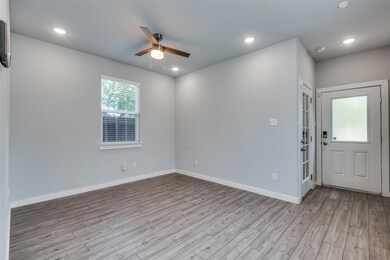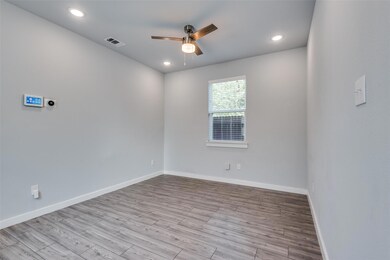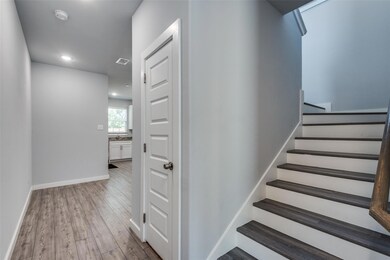
5119 Wynell St Dallas, TX 75241
Highland Hills NeighborhoodHighlights
- Granite Countertops
- Covered patio or porch
- Security Service
- Private Yard
- 1 Car Attached Garage
- Security System Owned
About This Home
As of March 2025NO INCOME RESTRICTIONS, MOTIVATED SELLERS! This well cared-for home is located in the up and coming Goldmine neighborhood. The first floor is filled with natural light and has separate living and dining spaces with luxury vinyl flooring throughout. The kitchen features granite countertops, energy-star appliances, a WiFi-controlled oven, and a large walk-in pantry. Upstairs you’ll find the private primary bedroom complete with an ensuite bath and a walk-in closet. The secondary bedrooms are seperated by a beautifully designed bathroom with a walk-in shower. This home comes with numerous upgrades such as: keyless entry, built in security system, tankless water-heater, GFCI outlets, and a WiFi-controlled thermostat. THIS HOME QUALIFIES FOR DISCOUNTED INTEREST RATES AND UP TO A $3,000 LENDER CREDIT!
Last Agent to Sell the Property
David Ivy Group, LLC. Brokerage Phone: 325-234-5671 License #0712200 Listed on: 07/05/2024
Home Details
Home Type
- Single Family
Est. Annual Taxes
- $6,333
Year Built
- Built in 2021
Lot Details
- 2,352 Sq Ft Lot
- Wood Fence
- Private Yard
- Back Yard
Parking
- 1 Car Attached Garage
- Front Facing Garage
- Garage Door Opener
- Driveway
Home Design
- Brick Exterior Construction
- Slab Foundation
- Shingle Roof
- Composition Roof
Interior Spaces
- 1,485 Sq Ft Home
- 2-Story Property
- Ceiling Fan
- Window Treatments
- Dryer
Kitchen
- Electric Cooktop
- Dishwasher
- Granite Countertops
- Disposal
Flooring
- Carpet
- Laminate
- Ceramic Tile
Bedrooms and Bathrooms
- 3 Bedrooms
Home Security
- Security System Owned
- Security Lights
- Fire and Smoke Detector
Schools
- Young Elementary School
- Southoakcl High School
Utilities
- Central Heating and Cooling System
- Electric Water Heater
- High Speed Internet
Additional Features
- Energy-Efficient Appliances
- Covered patio or porch
Community Details
- Goldmine Subdivision
- Security Service
Listing and Financial Details
- Legal Lot and Block 10 / C6854
- Assessor Parcel Number 00000635098000000
Ownership History
Purchase Details
Home Financials for this Owner
Home Financials are based on the most recent Mortgage that was taken out on this home.Purchase Details
Similar Homes in Dallas, TX
Home Values in the Area
Average Home Value in this Area
Purchase History
| Date | Type | Sale Price | Title Company |
|---|---|---|---|
| Deed | $280,330 | Kubik Law Firm Pllc | |
| Warranty Deed | -- | None Available |
Mortgage History
| Date | Status | Loan Amount | Loan Type |
|---|---|---|---|
| Open | $280,330 | New Conventional |
Property History
| Date | Event | Price | Change | Sq Ft Price |
|---|---|---|---|---|
| 03/12/2025 03/12/25 | Sold | -- | -- | -- |
| 02/06/2025 02/06/25 | Pending | -- | -- | -- |
| 12/17/2024 12/17/24 | Price Changed | $249,990 | -3.9% | $168 / Sq Ft |
| 11/21/2024 11/21/24 | Price Changed | $260,000 | -1.9% | $175 / Sq Ft |
| 10/26/2024 10/26/24 | Price Changed | $265,000 | -1.9% | $178 / Sq Ft |
| 09/04/2024 09/04/24 | Price Changed | $270,000 | -1.8% | $182 / Sq Ft |
| 07/05/2024 07/05/24 | For Sale | $275,000 | -3.5% | $185 / Sq Ft |
| 05/18/2022 05/18/22 | Sold | -- | -- | -- |
| 04/14/2022 04/14/22 | Pending | -- | -- | -- |
| 04/01/2022 04/01/22 | For Sale | $285,000 | -- | $173 / Sq Ft |
Tax History Compared to Growth
Tax History
| Year | Tax Paid | Tax Assessment Tax Assessment Total Assessment is a certain percentage of the fair market value that is determined by local assessors to be the total taxable value of land and additions on the property. | Land | Improvement |
|---|---|---|---|---|
| 2024 | $5,888 | $275,960 | $35,000 | $240,960 |
| 2023 | $5,888 | $219,540 | $30,000 | $189,540 |
| 2022 | $3,218 | $128,700 | $30,000 | $98,700 |
| 2021 | $462 | $17,500 | $17,500 | $0 |
| 2020 | $244 | $9,000 | $9,000 | $0 |
| 2019 | $256 | $9,000 | $9,000 | $0 |
| 2018 | $68 | $2,500 | $2,500 | $0 |
| 2017 | $61 | $2,250 | $2,250 | $0 |
| 2016 | $61 | $2,250 | $2,250 | $0 |
| 2015 | $62 | $2,250 | $2,250 | $0 |
| 2014 | $62 | $2,250 | $2,250 | $0 |
Agents Affiliated with this Home
-
Kaitlyn Seidel

Seller's Agent in 2025
Kaitlyn Seidel
David Ivy Group, LLC.
(325) 234-5671
1 in this area
22 Total Sales
-
Matthew Miciotto
M
Seller Co-Listing Agent in 2025
Matthew Miciotto
David Ivy Group, LLC.
1 in this area
6 Total Sales
-
Roxanne Sullivan
R
Buyer's Agent in 2025
Roxanne Sullivan
Yellow Door Property Group
(214) 529-5121
1 in this area
19 Total Sales
-
Liz Middleton
L
Seller's Agent in 2022
Liz Middleton
Beam Real Estate, LLC
(972) 359-9600
1 in this area
8 Total Sales
-
J
Buyer's Agent in 2022
Jennifer Colunga
Monument Realty
Map
Source: North Texas Real Estate Information Systems (NTREIS)
MLS Number: 20662051
APN: 00000635098000000
- 2424 Randolph St
- 2464 E Ledbetter Dr
- 2370 Blue Creek Dr
- 5018 Dupont Dr
- 4973 Dupont Dr
- 2365 Clover Ridge Dr
- 5307 S Lancaster Rd
- 2433 52nd St
- 2314 E Ledbetter Dr
- 5166 Lauderdale St
- 5103 Cardiff St
- 2420 Givendale Rd
- 2412 Givendale Rd
- 2408 Givendale Rd
- 2915 56th St
- 5170 Cardiff St
- 2626 Ripple Rd
- 2508 Marjorie Ave
- 4737 S Denley Dr
- 4833 Kildare Ave
