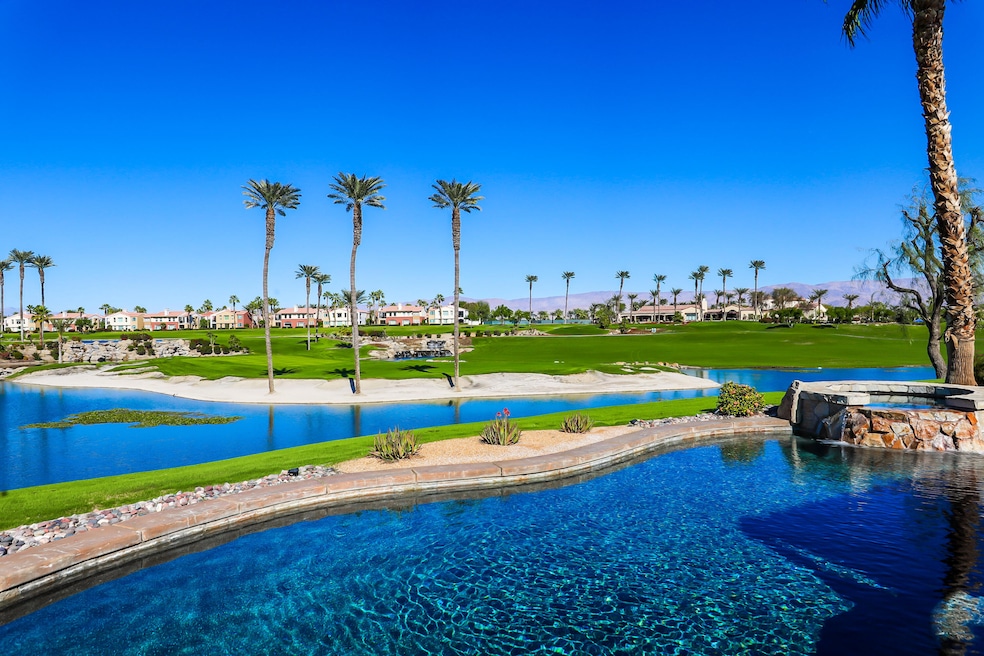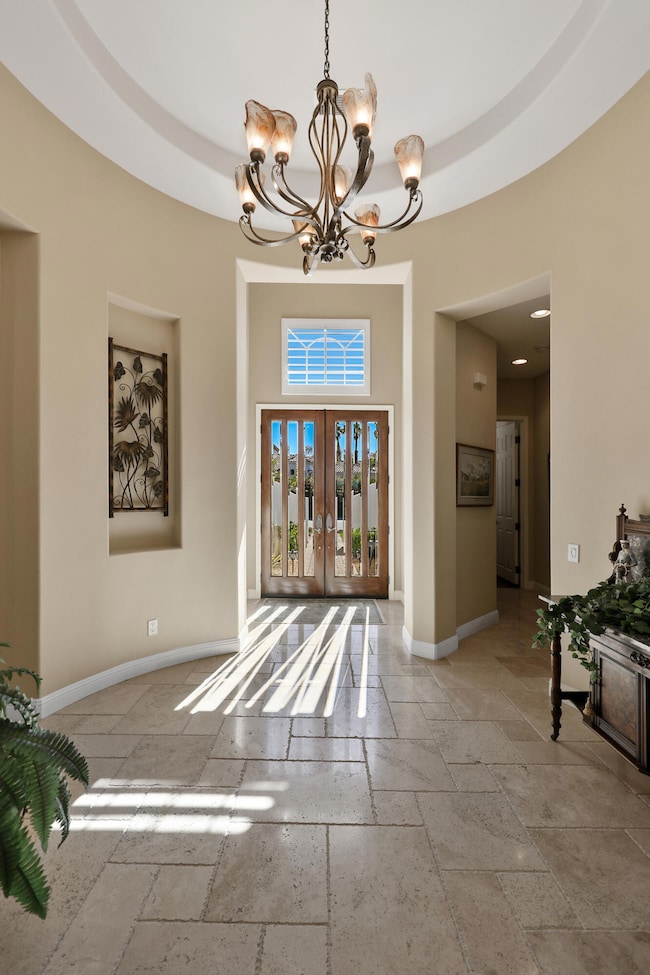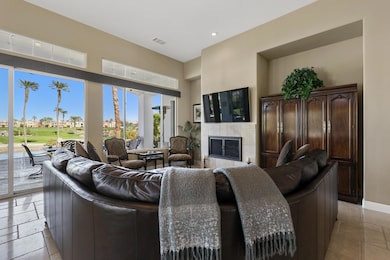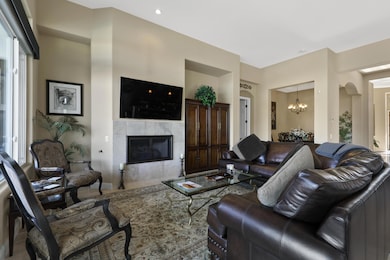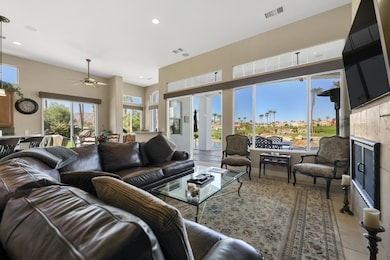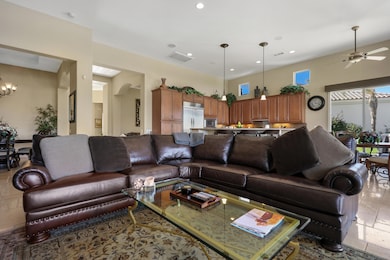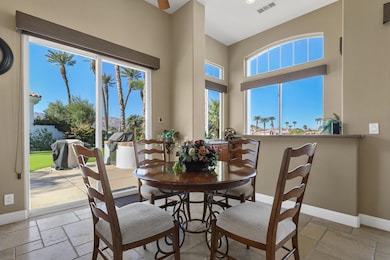51197 Via Sorrento La Quinta, CA 92253
Estimated payment $12,208/month
Highlights
- Lake Front
- Fitness Center
- Panoramic View
- On Golf Course
- Pebble Pool Finish
- Gated Community
About This Home
Premium private View lot!! Breath taking, Majestic mountain views, perched on top of a hill overlooking the 18th. hole, lake and serene waterfalls! This home is Immaculate in every sense of the word! Chiselled edge, Versaille pattern travertine flooring and high ceilings create the open airy feeling to bring the beauty of the view into this spectacular home. Living area with fireplace, Kitchen & dining area with wet bar are all open offering ease to entertain or just sit back and relax to take in the view. Vast side and rear yards are accessible by sliding glass doors from kitchen and den. Garage equipped with mini split AC unit. The resort like expansive patio with out door cooking area, pool & spa & fire pit are elevated overlooking lake, waterfalls to relax and enjoy the beauty of nature. Patio has misters for year round enjoyment. The guest suites are ensuites each with their own bathroom and located opposite side of the home for complete guest privacy. The Primary suite is located at the rear of the home for easy access to pool & spa and large windows to awake to the amazing views.
Home Details
Home Type
- Single Family
Est. Annual Taxes
- $13,113
Year Built
- Built in 2004
Lot Details
- 0.27 Acre Lot
- Lake Front
- On Golf Course
- Southwest Facing Home
- Landscaped
- Level Lot
- Sprinklers on Timer
- Private Yard
- Lawn
- Back and Front Yard
HOA Fees
Property Views
- Lake
- Panoramic
- Golf Course
- Mountain
Home Design
- Mediterranean Architecture
- Slab Foundation
- Tile Roof
- Stucco Exterior
Interior Spaces
- 2,811 Sq Ft Home
- 1-Story Property
- Wet Bar
- Bar
- Coffered Ceiling
- High Ceiling
- Ceiling Fan
- Gas Log Fireplace
- Shutters
- Double Door Entry
- Sliding Doors
- Great Room with Fireplace
- Dining Area
- Den
- Travertine
Kitchen
- Gas Cooktop
- Range Hood
- Recirculated Exhaust Fan
- Microwave
- Dishwasher
- Kitchen Island
- Granite Countertops
- Disposal
Bedrooms and Bathrooms
- 3 Bedrooms
- Walk-In Closet
- Dressing Area
- Secondary bathroom tub or shower combo
Laundry
- Laundry Room
- Dryer
- Washer
- 220 Volts In Laundry
Parking
- 3 Car Direct Access Garage
- Side by Side Parking
- Tandem Parking
- Driveway
Pool
- Pebble Pool Finish
- Heated Spa
- In Ground Spa
- Outdoor Pool
- Saltwater Pool
Outdoor Features
- Covered Patio or Porch
- Fire Pit
- Built-In Barbecue
Location
- Ground Level
Utilities
- Forced Air Zoned Heating and Cooling System
- Heating System Uses Natural Gas
- Property is located within a water district
- Hot Water Circulator
- Gas Water Heater
- Cable TV Available
Listing and Financial Details
- Assessor Parcel Number 777330013
Community Details
Overview
- Association fees include cable TV, security
- Built by Toll Brothers
- Mountain View Country Club Subdivision, Sedona Floorplan
- Planned Unit Development
Amenities
- Sauna
- Clubhouse
- Banquet Facilities
- Card Room
Recreation
- Golf Course Community
- Tennis Courts
- Pickleball Courts
- Bocce Ball Court
- Fitness Center
- Community Pool
- Community Spa
Security
- Security Service
- Controlled Access
- Gated Community
Map
Home Values in the Area
Average Home Value in this Area
Tax History
| Year | Tax Paid | Tax Assessment Tax Assessment Total Assessment is a certain percentage of the fair market value that is determined by local assessors to be the total taxable value of land and additions on the property. | Land | Improvement |
|---|---|---|---|---|
| 2025 | $13,113 | $1,003,536 | $282,428 | $721,108 |
| 2023 | $13,113 | $964,569 | $271,462 | $693,107 |
| 2022 | $12,667 | $945,657 | $266,140 | $679,517 |
| 2021 | $12,413 | $927,116 | $260,922 | $666,194 |
| 2020 | $12,275 | $917,610 | $258,247 | $659,363 |
| 2019 | $12,063 | $899,619 | $253,184 | $646,435 |
| 2018 | $11,823 | $881,980 | $248,221 | $633,759 |
| 2017 | $11,845 | $864,687 | $243,354 | $621,333 |
| 2016 | $11,382 | $847,733 | $238,583 | $609,150 |
| 2015 | $10,957 | $835,000 | $235,000 | $600,000 |
| 2014 | $11,110 | $829,000 | $277,000 | $552,000 |
Property History
| Date | Event | Price | List to Sale | Price per Sq Ft |
|---|---|---|---|---|
| 11/06/2025 11/06/25 | Price Changed | $1,849,000 | -2.6% | $658 / Sq Ft |
| 09/14/2025 09/14/25 | For Sale | $1,899,000 | -- | $676 / Sq Ft |
Purchase History
| Date | Type | Sale Price | Title Company |
|---|---|---|---|
| Grant Deed | $835,000 | Equity Title Company | |
| Quit Claim Deed | $154,000 | Equity Title Company | |
| Interfamily Deed Transfer | -- | None Available | |
| Interfamily Deed Transfer | -- | None Available | |
| Interfamily Deed Transfer | -- | Fidelity National Title | |
| Interfamily Deed Transfer | -- | Fidelity National Title | |
| Grant Deed | $840,000 | Fidelity National Title | |
| Trustee Deed | $880,000 | Fntu | |
| Interfamily Deed Transfer | -- | -- | |
| Interfamily Deed Transfer | -- | -- | |
| Grant Deed | $1,291,000 | -- |
Mortgage History
| Date | Status | Loan Amount | Loan Type |
|---|---|---|---|
| Previous Owner | $400,000 | Purchase Money Mortgage | |
| Previous Owner | $999,950 | Fannie Mae Freddie Mac |
Source: California Desert Association of REALTORS®
MLS Number: 219135339
APN: 777-330-013
- 80360 Via Castellana
- 51605 Via Sorrento
- 80255 Via Tesoro
- 80288 Via Tesoro
- 80233 Via Tesoro
- 51461 Marbella Ct
- 51686 Via Sorrento
- 80220 Vía Tesoro
- 80220 Via Tesoro
- 51333 El Dorado Dr
- 80099 Via Tesoro
- 51581 Marquis Ln
- 80645 La Docena Trail
- 51614 Marquis Ln
- 50831 Cereza
- 80680 Via Tranquila
- 80030 Via Valerosa
- 51833 Via Santero
- 50405 Verano Dr
- 80315 Via Valerosa
- 80360 Torreon Way
- 51341 Via Sorrento
- 80350 Via Castellana
- 51016 Marbella Ct
- 51075 Marbella Ct
- 51533 Via Sorrento
- 80287 Via Tesoro
- 80291 Via Tesoro
- 80279 Via Tesoro
- 51141 Marbella Ct
- 80283 Via Tesoro
- 51173 Marbella Ct
- 80261 Via Tesoro
- 51237 Marbella Ct
- 50944 Via Ancantara
- 51557 El Dorado Dr
- 51977 El Dorado Dr
- 50888 Cereza
- 50732 Cereza
- 51830 Marquis Ln
