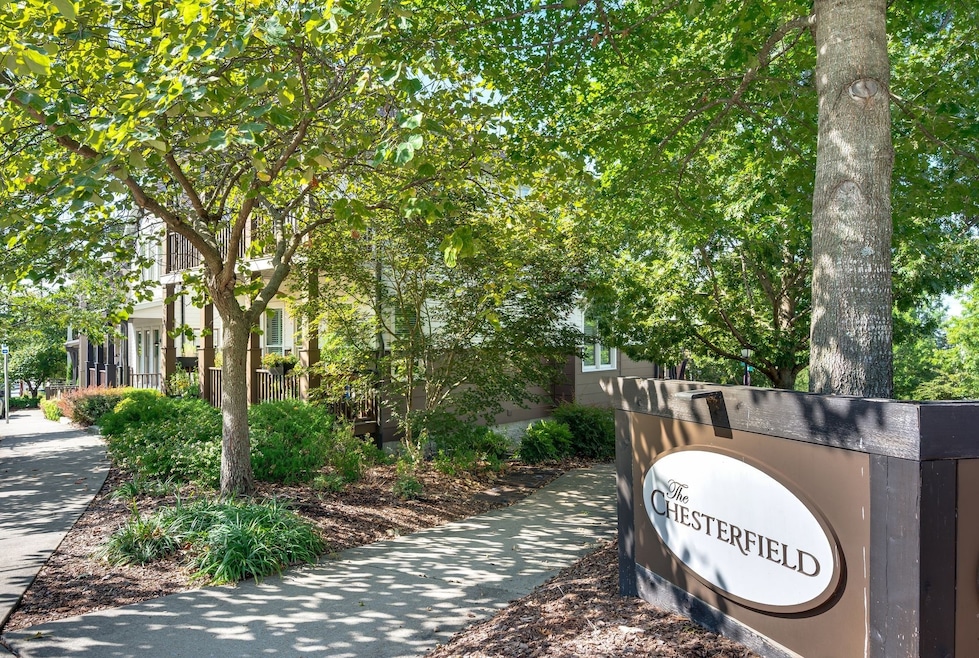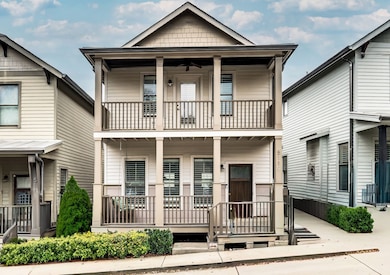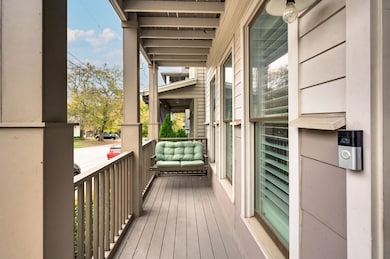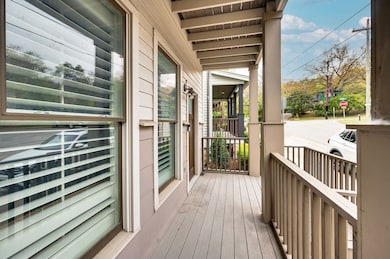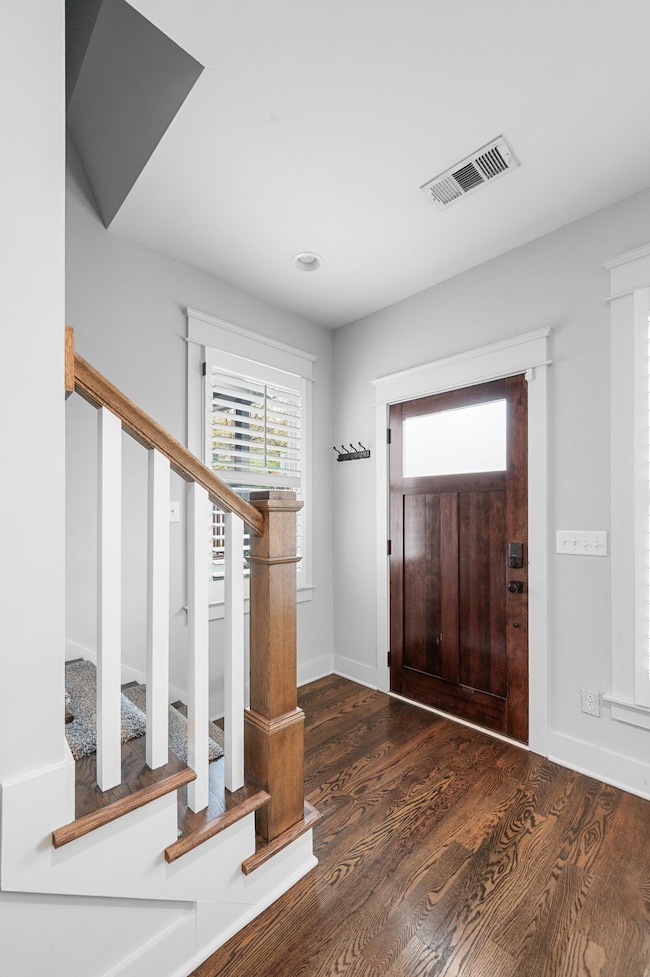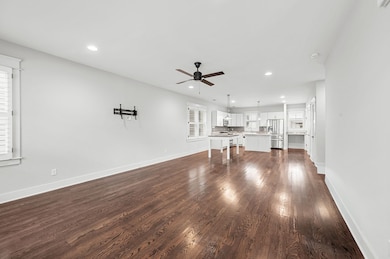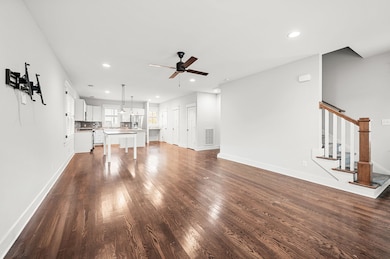511C Chesterfield Ave Nashville, TN 37212
Belmont-Hillsboro NeighborhoodHighlights
- Vaulted Ceiling
- Great Room
- Covered Patio or Porch
- Wood Flooring
- No HOA
- Plantation Shutters
About This Home
Awesome 3BR/3.5BA Craftsman Cottage in Chesterfield! Beautiful home with double front porches in the highly desirable Chesterfield community. Prime location within walking distance to Vanderbilt, West End, Hillsboro Village, Green Hills, shopping, and more. Open floorplan with hardwood floors, granite countertops, stainless steel appliances, and oversized pantry. Each bedroom features a private bath — perfect for roommates or guests. Plantation shutters, California closets, and custom stair runner. Primary suite offers vaulted ceiling, private balcony, double vanities, frameless glass walk-in shower, soaking tub, and walk-in closet. Attached 2-car garage with built-in storage system. Pets negotiable with $350 non-refundable fee per pet.
Listing Agent
Repass Properties, LLC Brokerage Phone: 6155043157 License # 293773 Listed on: 11/06/2025
Home Details
Home Type
- Single Family
Year Built
- Built in 2014
Parking
- 2 Car Attached Garage
- Rear-Facing Garage
Interior Spaces
- 1,888 Sq Ft Home
- Property has 1 Level
- Vaulted Ceiling
- Plantation Shutters
- Great Room
- Finished Basement
- Basement Fills Entire Space Under The House
Flooring
- Wood
- Tile
Bedrooms and Bathrooms
- 3 Bedrooms
- Walk-In Closet
- Soaking Tub
Outdoor Features
- Covered Patio or Porch
Schools
- Eakin Elementary School
- West End Middle School
- Hillsboro Comp High School
Utilities
- Central Air
- Heating System Uses Natural Gas
Listing and Financial Details
- Property Available on 11/4/25
- Assessor Parcel Number 104100R00300CO
Community Details
Overview
- No Home Owners Association
- The Chesterfield Subdivision
Pet Policy
- Pets Allowed
Map
Source: Realtracs
MLS Number: 3041439
- 613 Chesterfield Way
- 801 Lancaster Way
- 511B Chesterfield Ave
- 512 Chesterfield Ave Unit C7
- 2926 Westmoreland Dr
- 3201 Hillside Dr
- 2816 Blair Blvd
- 2109 32nd Ave S
- 2107 32nd Ave S
- 406 Chesterfield Ave
- 3204 Overlook Dr
- 339 Chesterfield Ave
- 105 Ransom Ave
- 338 Elmington Ave
- 1 Warwick Ln
- 3002 Overlook Dr
- 302 Elmington Ave
- 2624 Ashwood Ave
- 95 Victoria Park
- 22 Bosley Oaks
- 609 Chesterfield Way
- 420 Elmington Ave
- 2530 Sharondale Dr Unit A1
- 2800 W Linden Ave Unit A
- 522 Fairfax Ave
- 2526 Sharondale Dr
- 2704 Westwood Ave
- 115 W End Place
- 502 32nd Ave S
- 3415 W End Ave Unit B-801
- 3415 W End Ave Unit 903D
- 3415 W End Ave Unit 409
- 3415 W End Ave Unit 1106
- 3415 W End Ave
- 2831 Woodlawn Dr
- 305 32nd Ave S
- 110 Murphy Ct
- 301 32nd Ave S
- 3311 W End Ave
- 2917 Compton Rd Unit A
