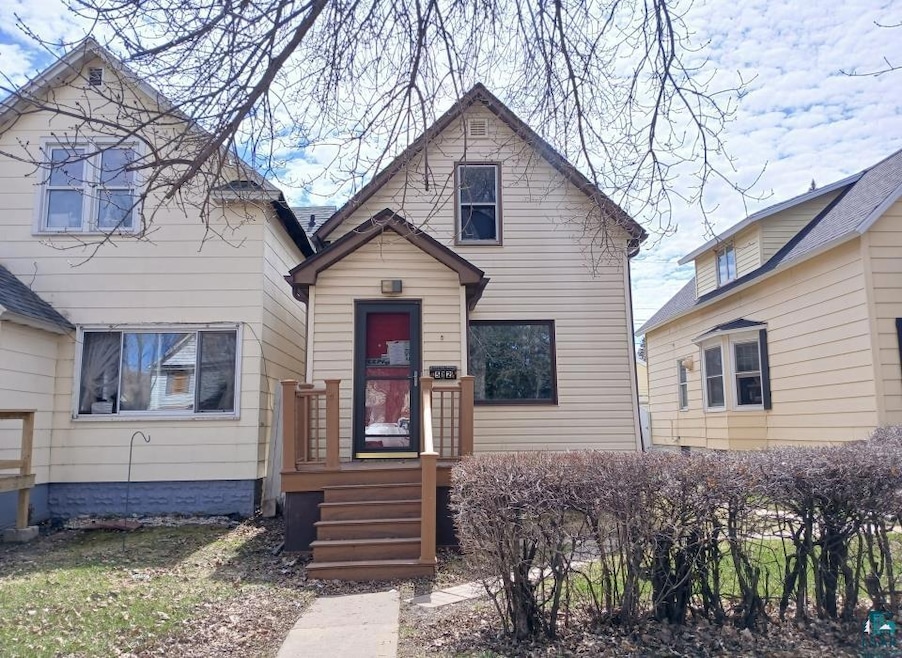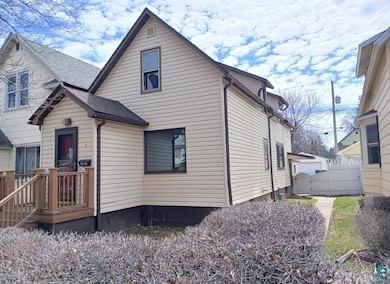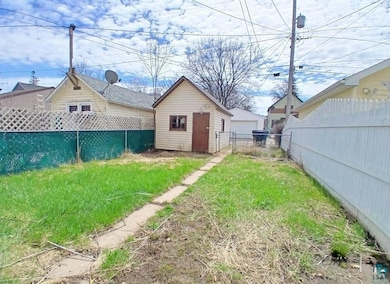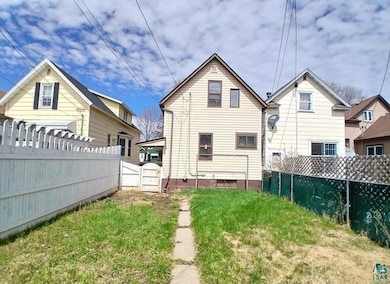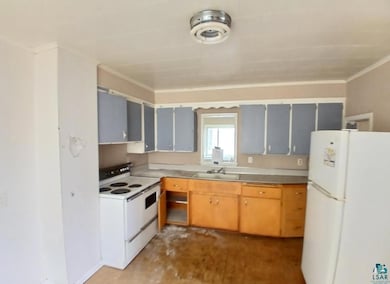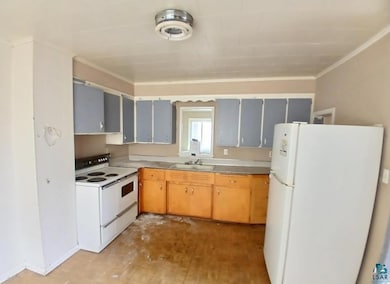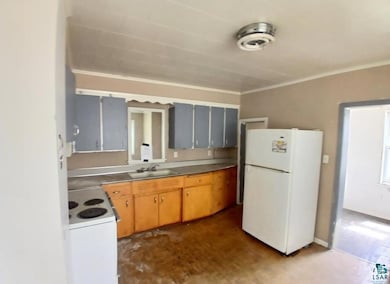512 5th St S Virginia, MN 55792
Estimated payment $187/month
Total Views
29,515
3
Beds
1.5
Baths
1,176
Sq Ft
$25
Price per Sq Ft
Highlights
- Traditional Architecture
- No HOA
- Bathroom on Main Level
- Rock Ridge High School Rated 10
- 1 Car Detached Garage
About This Home
Large kitchen, living room with a lot of natural light coming in. Fenced backyard for privacy with a garage. Main floor 1/4 bathroom with a full bath on the 2nd level. The steam conversion has been completed with only a $13,236 balance left.
Home Details
Home Type
- Single Family
Year Built
- Built in 1950
Lot Details
- 3,049 Sq Ft Lot
- Lot Dimensions are 25x120
Parking
- 1 Car Detached Garage
Home Design
- Traditional Architecture
- Concrete Foundation
- Wood Frame Construction
- Metal Siding
Interior Spaces
- 1,176 Sq Ft Home
- Multi-Level Property
- Basement Fills Entire Space Under The House
Bedrooms and Bathrooms
- 3 Bedrooms
- Bathroom on Main Level
Utilities
- Boiler Heating System
Community Details
- No Home Owners Association
Listing and Financial Details
- Assessor Parcel Number 090-0030-03310
Map
Create a Home Valuation Report for This Property
The Home Valuation Report is an in-depth analysis detailing your home's value as well as a comparison with similar homes in the area
Home Values in the Area
Average Home Value in this Area
Tax History
| Year | Tax Paid | Tax Assessment Tax Assessment Total Assessment is a certain percentage of the fair market value that is determined by local assessors to be the total taxable value of land and additions on the property. | Land | Improvement |
|---|---|---|---|---|
| 2024 | $1,932 | $63,100 | $2,900 | $60,200 |
| 2023 | $1,932 | $57,200 | $2,700 | $54,500 |
| 2022 | $2,086 | $52,700 | $2,500 | $50,200 |
| 2021 | $310 | $45,500 | $2,200 | $43,300 |
| 2020 | $358 | $45,500 | $2,200 | $43,300 |
| 2019 | $118 | $49,000 | $2,200 | $46,800 |
| 2018 | $536 | $27,500 | $2,500 | $25,000 |
| 2017 | $142 | $27,500 | $2,500 | $25,000 |
| 2016 | $144 | $33,700 | $2,500 | $31,200 |
| 2015 | $125 | $22,900 | $1,500 | $21,400 |
| 2014 | $125 | $20,900 | $1,500 | $19,400 |
Source: Public Records
Property History
| Date | Event | Price | List to Sale | Price per Sq Ft |
|---|---|---|---|---|
| 11/15/2025 11/15/25 | Price Changed | $29,900 | -14.3% | $25 / Sq Ft |
| 10/10/2025 10/10/25 | Price Changed | $34,900 | -12.5% | $30 / Sq Ft |
| 09/06/2025 09/06/25 | Price Changed | $39,900 | -11.1% | $34 / Sq Ft |
| 08/05/2025 08/05/25 | Price Changed | $44,900 | -10.0% | $38 / Sq Ft |
| 07/01/2025 07/01/25 | Price Changed | $49,900 | -9.1% | $42 / Sq Ft |
| 05/28/2025 05/28/25 | For Sale | $54,900 | -- | $47 / Sq Ft |
Source: Lake Superior Area REALTORS®
Purchase History
| Date | Type | Sale Price | Title Company |
|---|---|---|---|
| Sheriffs Deed | $37,529 | -- | |
| Warranty Deed | $38,000 | None Available | |
| Warranty Deed | $22,000 | None Available |
Source: Public Records
Mortgage History
| Date | Status | Loan Amount | Loan Type |
|---|---|---|---|
| Previous Owner | $31,900 | New Conventional |
Source: Public Records
Source: Lake Superior Area REALTORS®
MLS Number: 6119651
APN: 090003003310
Nearby Homes
- 908 S 4th Ave W
- 126 3rd St S Unit 3
- 201 N 5th Ave S
- 117 2nd St N Unit 2
- 117 2nd St N Unit 2
- 550 N 3rd Ave
- 1325 9th St S Unit 1325 9th St S Apt 8
- 1325 9th St S Unit 1325 9th St S Apt 1
- 8392 Jasmine St
- 5700 Mountain Ave
- 5739 Marble Ave
- 100 N Van Buren Ave
- 123 N Broadway Ave Unit 123 Broadway Av main flr
- 100 Forest St Unit 102 Forest Street
- 310 E 4th Ave N
- 400 1st Ave SW
- 400 1st Ave SW Unit . 201
- 400 1st Ave SW Unit . 300
- 413 1st St SW
- 606 13th St NW
