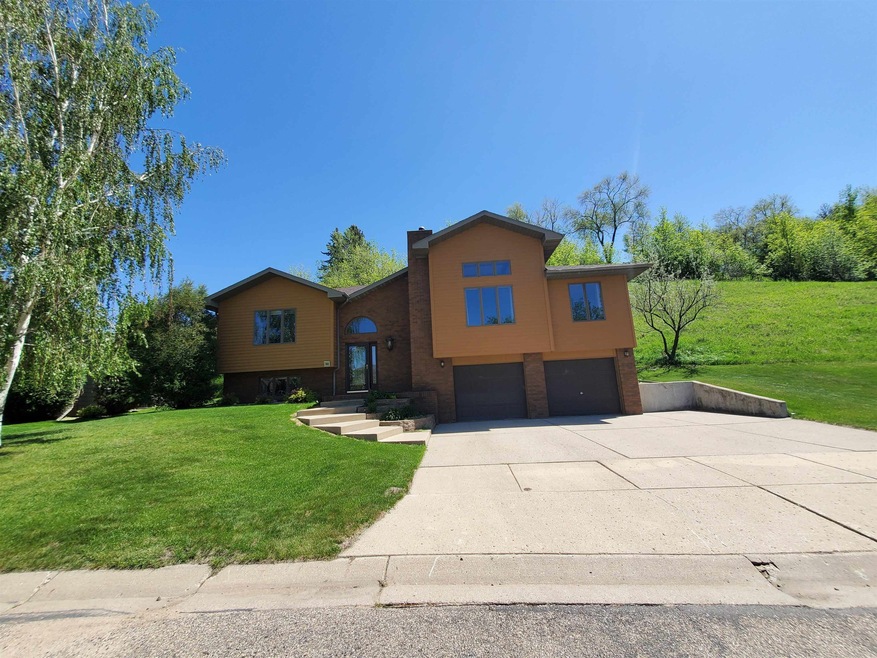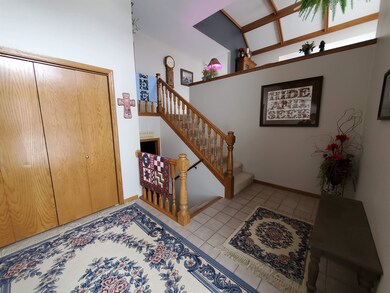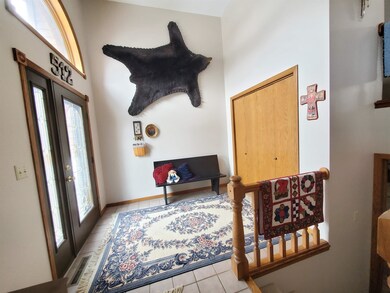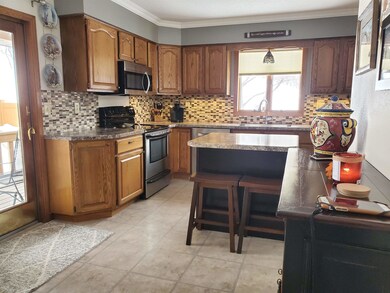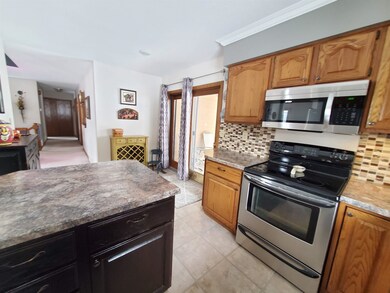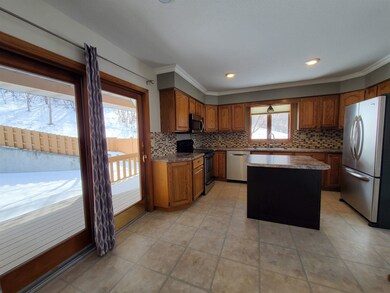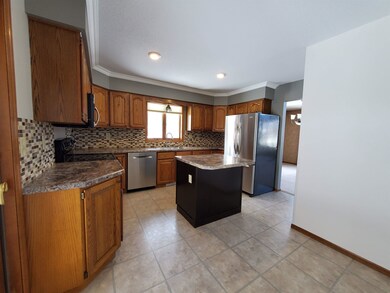
Highlights
- Second Floor Living Area
- Forced Air Heating and Cooling System
- Heated Garage
- Patio
- Wood Siding
- Carpet
About This Home
As of July 2022Not your cookie cutter home! Check out this split foyer home featuring 4 bedrooms, 2 3/4 baths and a tuck under oversized 2 car garage located in a quiet cul-de-sac . You will enter the home to a spacious foyer with a nice coat closet. Up stairs you find a bright Livingroom with a picture window, coffered ceilings, and a gas fireplace open to the formal dining area. The primary bedroom and ensuite is 1 of the 3 bedrooms on the upper level. It has a private full bathroom with double sinks, and a sizable closet. 1 of the other bedrooms doubles as a laundry room if you wanted it on the upper level. There is also another ¾ bathroom. In the basement is a daylight family room, the 4th bedroom, full bath, storage area and another set of hook ups for the laundry if you wanted to move it back down to the lower level. You will also access the oversized, heated 2 car garage from this level. The private back yard is a showstopper with an above ground pool, trex decking surrounds it with 2 security fences. No neighbors behind you and with the vacant lot to the one side of the home you have complete privacy. There are sliding glass doors off the kitchen to access a covered deck and to be able make your way to the pool area. No neighbors behind you!! Check out this gem before its gone! Items that have been updated are: Paint, Water heater 2016,furnace 2016, and shingles 2020, There is a lot next door that can also be purchased along with the home to add another garage, or to have a much larger home. Asking price $34,900.00 MLS#220668
Last Agent to Sell the Property
Century 21 Morrison Realty License #8356 Listed on: 04/21/2022

Home Details
Home Type
- Single Family
Est. Annual Taxes
- $6,200
Year Built
- Built in 1989
Lot Details
- Sprinkler System
- Property is zoned R1
Home Design
- Split Foyer
- Brick Exterior Construction
- Concrete Foundation
- Asphalt Roof
- Wood Siding
Interior Spaces
- 1,714 Sq Ft Home
- Gas Fireplace
- Living Room with Fireplace
- Second Floor Living Area
Kitchen
- Microwave
- Dishwasher
Flooring
- Carpet
- Linoleum
Bedrooms and Bathrooms
- 4 Bedrooms
- 3 Bathrooms
Laundry
- Laundry on lower level
- Dryer
- Washer
Finished Basement
- Partial Basement
- Natural lighting in basement
Parking
- 2 Car Garage
- Heated Garage
- Driveway
Outdoor Features
- Patio
Utilities
- Forced Air Heating and Cooling System
- Heating System Uses Natural Gas
- Water Softener Leased
Ownership History
Purchase Details
Home Financials for this Owner
Home Financials are based on the most recent Mortgage that was taken out on this home.Purchase Details
Home Financials for this Owner
Home Financials are based on the most recent Mortgage that was taken out on this home.Purchase Details
Home Financials for this Owner
Home Financials are based on the most recent Mortgage that was taken out on this home.Similar Homes in Minot, ND
Home Values in the Area
Average Home Value in this Area
Purchase History
| Date | Type | Sale Price | Title Company |
|---|---|---|---|
| Warranty Deed | $136,000 | None Available | |
| Warranty Deed | -- | -- | |
| Warranty Deed | -- | None Available |
Mortgage History
| Date | Status | Loan Amount | Loan Type |
|---|---|---|---|
| Open | $133,536 | FHA | |
| Previous Owner | $138,000 | VA | |
| Previous Owner | $125,542 | VA | |
| Previous Owner | $90,402 | VA | |
| Previous Owner | $71,100 | Adjustable Rate Mortgage/ARM |
Property History
| Date | Event | Price | Change | Sq Ft Price |
|---|---|---|---|---|
| 07/29/2022 07/29/22 | Sold | -- | -- | -- |
| 06/27/2022 06/27/22 | Pending | -- | -- | -- |
| 06/02/2022 06/02/22 | Price Changed | $394,900 | -1.3% | $230 / Sq Ft |
| 05/11/2022 05/11/22 | Price Changed | $399,900 | -2.5% | $233 / Sq Ft |
| 05/02/2022 05/02/22 | Price Changed | $410,000 | -1.2% | $239 / Sq Ft |
| 04/21/2022 04/21/22 | For Sale | $415,000 | +196.6% | $242 / Sq Ft |
| 09/08/2017 09/08/17 | Sold | -- | -- | -- |
| 08/01/2017 08/01/17 | Pending | -- | -- | -- |
| 05/03/2017 05/03/17 | For Sale | $139,900 | -- | $149 / Sq Ft |
Tax History Compared to Growth
Tax History
| Year | Tax Paid | Tax Assessment Tax Assessment Total Assessment is a certain percentage of the fair market value that is determined by local assessors to be the total taxable value of land and additions on the property. | Land | Improvement |
|---|---|---|---|---|
| 2024 | $1,745 | $73,000 | $23,000 | $50,000 |
| 2023 | $2,220 | $67,500 | $23,000 | $44,500 |
| 2022 | $2,071 | $66,000 | $23,000 | $43,000 |
| 2021 | $1,886 | $62,500 | $23,000 | $39,500 |
| 2020 | $1,824 | $61,000 | $23,000 | $38,000 |
| 2019 | $1,793 | $59,000 | $26,500 | $32,500 |
| 2018 | $1,775 | $59,000 | $26,500 | $32,500 |
| 2017 | $2,025 | $73,000 | $30,000 | $43,000 |
| 2016 | $1,770 | $79,000 | $30,000 | $49,000 |
| 2015 | $1,439 | $79,000 | $0 | $0 |
| 2014 | $1,439 | $74,500 | $0 | $0 |
Agents Affiliated with this Home
-
Tracy Dachs

Seller's Agent in 2022
Tracy Dachs
Century 21 Morrison Realty
(701) 721-3372
249 Total Sales
-
Alexa vonGoltz

Buyer's Agent in 2022
Alexa vonGoltz
Realty ONE Group Magnum
(701) 340-3906
126 Total Sales
-
Ashleigh Collins

Buyer's Agent in 2017
Ashleigh Collins
Century 21 Morrison Realty
(701) 240-2608
238 Total Sales
Map
Source: Minot Multiple Listing Service
MLS Number: 220662
APN: MI-23021-550-013-0
- 806 Park St
- 820 5th St SW
- 423 9th Ave SW
- SW CORNER OF 7th St Sw & 37th Ave SW
- 102 8th St SW
- 607 Main St S
- 804 W Central Ave
- 1302 6th St SW
- 101 6th St NW
- 106 Main St S
- 1314 4th St SW
- 200 11th St SW
- 209 8th Ave SE
- 1120 12th Ave SW
- 1104 2nd St SE
- 1400 5th St SW
- 521 3rd Ave NW
- 1324 Main St S
- 901 3rd St SE
- 224 11th Ave SE
