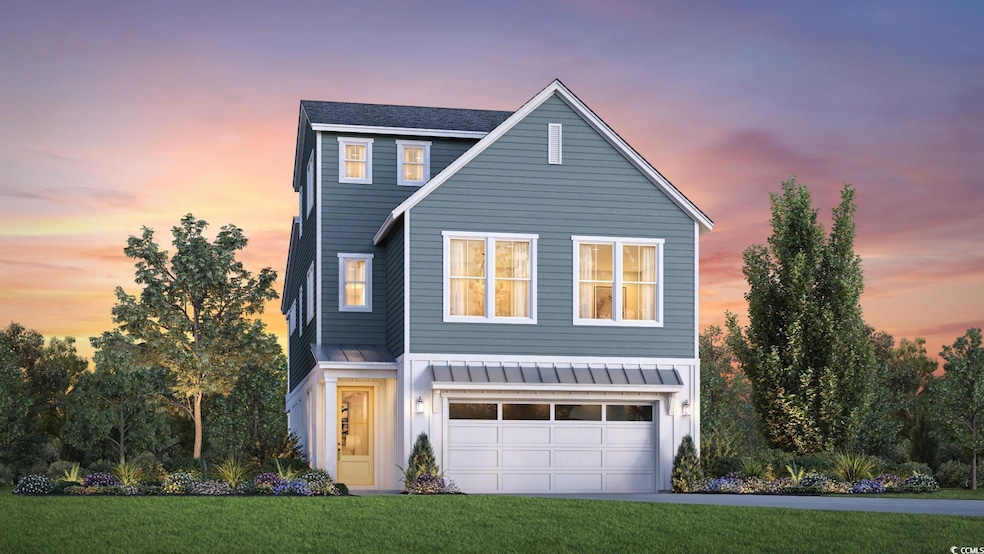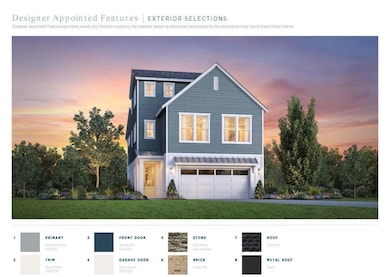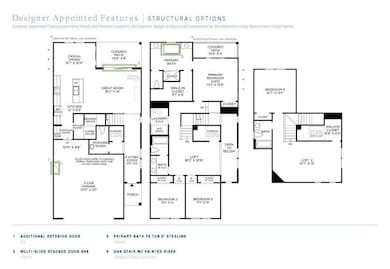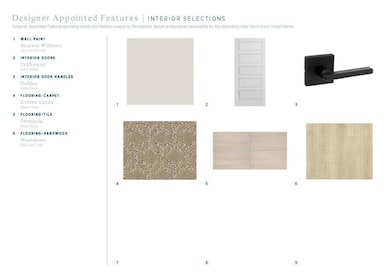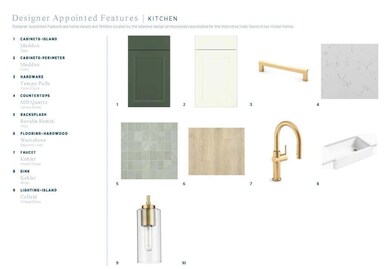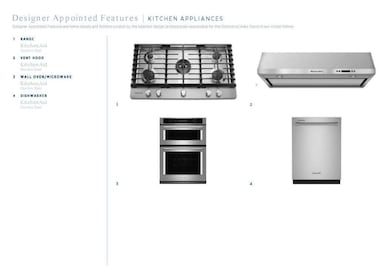
512 9th Ave S Unit 6 Saltmarsh Elite F North Myrtle Beach, SC 29582
Ocean Drive NeighborhoodEstimated payment $5,479/month
About This Home
**Available for a April 2025 move in** Incredible coastal location just a short walk or quick golf cart ride to Crescent Beach - Welcome to our new construction community, Ingram Dunes. Located just a few short blocks from the pristine shores of North Myrtle Beach. This intimate community features 27 beautifully designed homesites, offering a variety of thoughtfully crafted floor plans to suit your beach lifestyle. The Saltmarsh Elite is a three-story split-level floor plan that starts at 2,770+ heated sq ft. This design offers 4 full bedrooms, 3.5 bathrooms with designated loft rooms for extra entertainment. This home features a ground level entrance with the kitchen, living room, and causal dining area on the first floor. Located on the second level is the thoughtfully laid out loft area, and 3 bedrooms including the primary suite. The 3rd level adds an additional entertainment loft area, the 4th full bedroom, and full bathroom. Appreciate indoor/outdoor living on your covered porches while enjoying the convenience of low-maintenance living. Every home is within close proximity to the beach and the community pool. Embrace coastal living at its finest in this serene and desirable location. Make an appointment today for your tour! The image is a rendering for illustrative purposes only, photos are of decorated Sweetgrass Elite Farmhouse model. The actual property may vary. Please contact us for more details.
Listing Agent
Toll Brothers Real Estate Inc. License #113607 Listed on: 09/16/2024

Home Details
Home Type
- Single Family
Year Built
- Built in 2024 | Under Construction
HOA Fees
- $375 Monthly HOA Fees
Parking
- 2 Car Attached Garage
Home Design
- 2,885 Sq Ft Home
- Split Level Home
Bedrooms and Bathrooms
- 4 Bedrooms
Accessible Home Design
- No Carpet
Schools
- Ocean Drive Elementary School
- North Myrtle Beach Middle School
- North Myrtle Beach High School
Listing and Financial Details
- Home warranty included in the sale of the property
Map
Home Values in the Area
Average Home Value in this Area
Property History
| Date | Event | Price | Change | Sq Ft Price |
|---|---|---|---|---|
| 02/27/2025 02/27/25 | Price Changed | $774,900 | -0.5% | $269 / Sq Ft |
| 01/14/2025 01/14/25 | Price Changed | $778,900 | -6.1% | $270 / Sq Ft |
| 11/16/2024 11/16/24 | Price Changed | $829,900 | -1.3% | $288 / Sq Ft |
| 09/23/2024 09/23/24 | Price Changed | $840,900 | 0.0% | $291 / Sq Ft |
| 09/16/2024 09/16/24 | For Sale | $840,995 | -- | $292 / Sq Ft |
Similar Homes in the area
Source: Coastal Carolinas Association of REALTORS®
MLS Number: 2421536
- 512 9th Ave S Unit 8
- 512 9th Ave S Unit 10 Saltmarsh Farmho
- 512 9th Ave S Unit 16 Sweetgrass Elite
- 512 9th Ave S Unit 9 Sweetgrass Crafts
- 512 9th Ave S Unit 19 Saltmarsh Crafts
- 512 9th Ave S Unit 14 Saltmarsh Elite
- 512 9th Ave S Unit 27
- 512 9th Ave S Unit 7 Saltmarsh Craftsm
- 512 9th Ave S Unit 6 Saltmarsh Elite F
- 512 9th Ave S Unit 5 Sweetgrass Farmho
- 713 9th Ave S
- 634 Cypress Ln
- 800 9th Ave S Unit E4
- 800 9th Ave S Unit A-1
- 800 9th Ave S Unit A-4
- 800 9th Ave S Unit T-3
- 800 9th Ave S Unit T-4
- 226 9th Ave S
- 912 Tiffany Ln
- 914 Hillside Dr S Unit T
