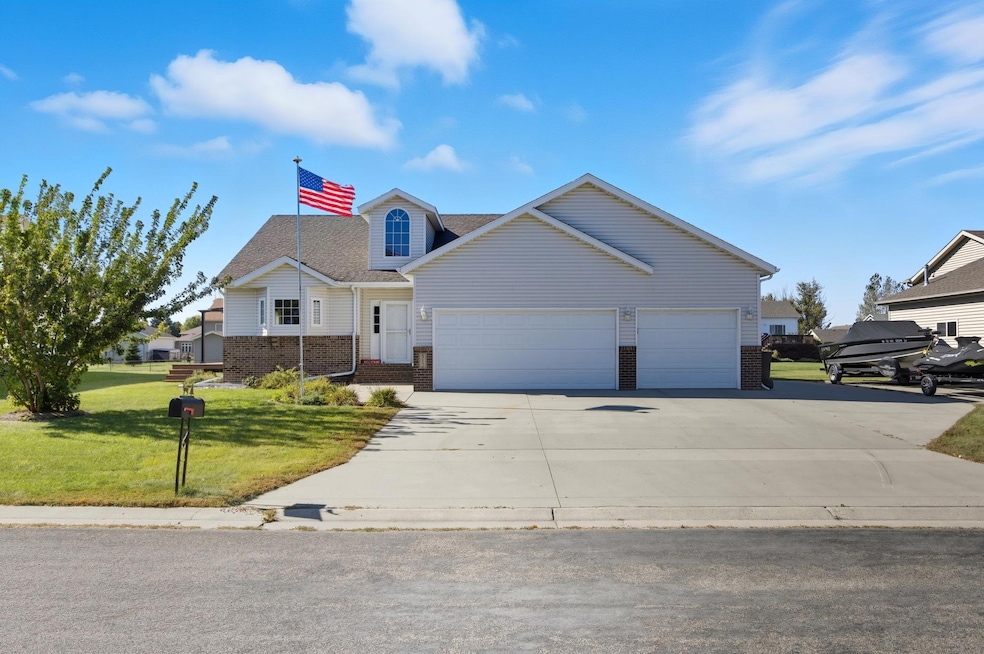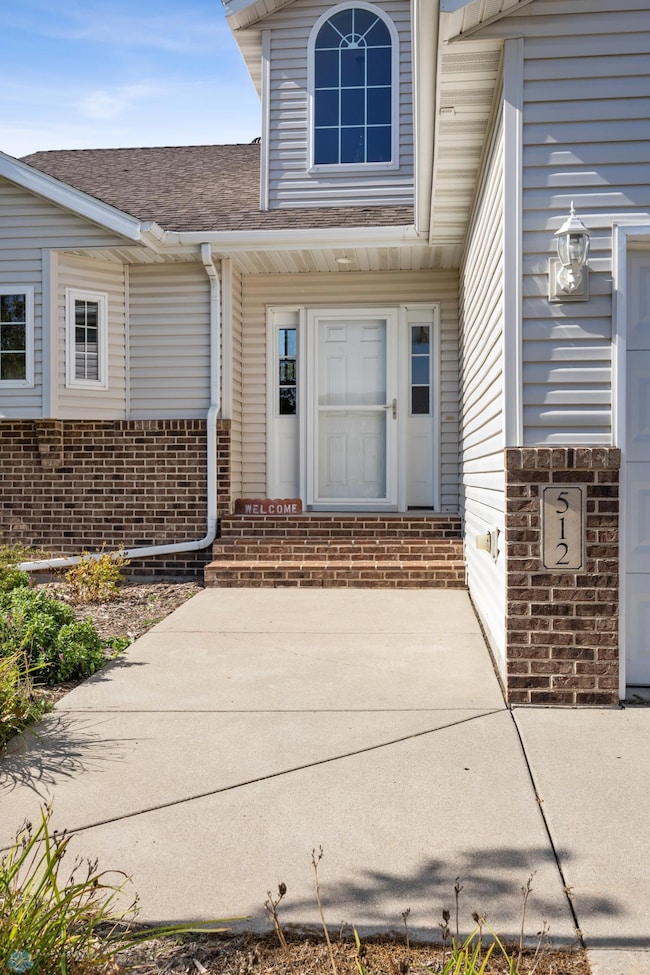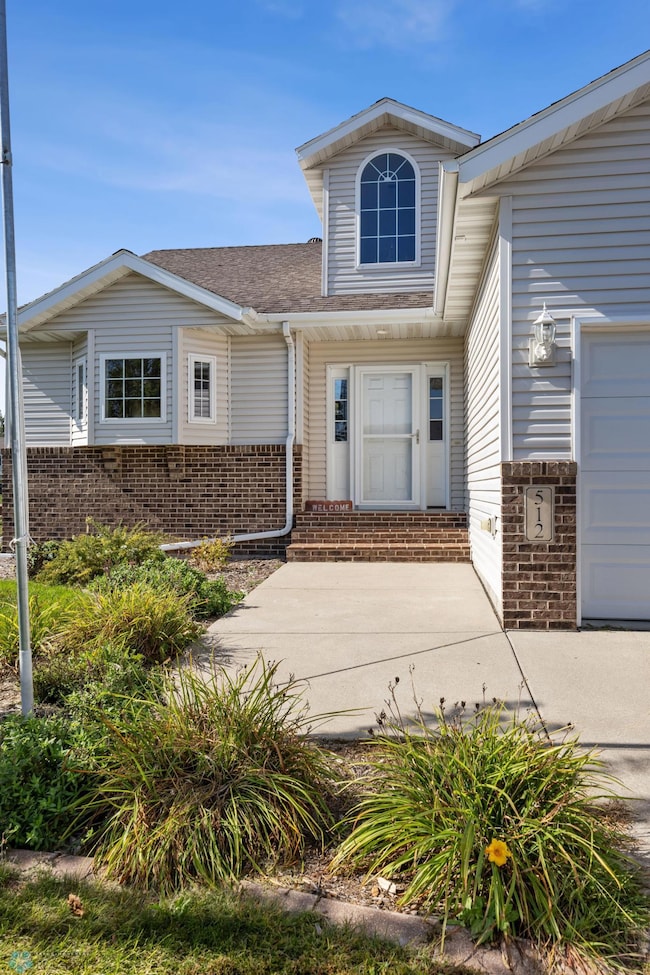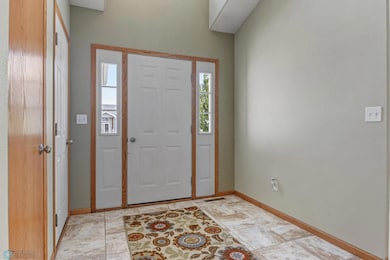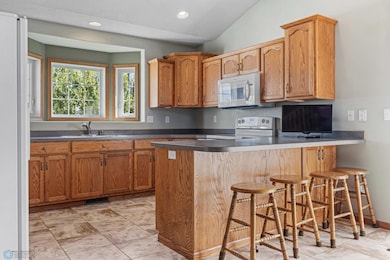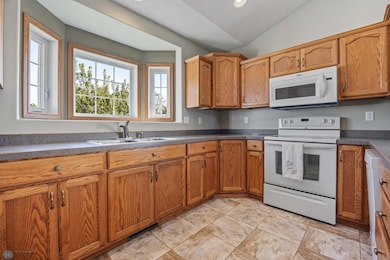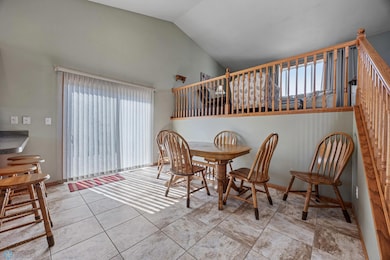512 9th St NE Dilworth, MN 56529
Estimated payment $2,499/month
Highlights
- Deck
- Bonus Room
- 3 Car Attached Garage
- Dilworth-Glyndon-Felton Senior High School Rated 9+
- No HOA
- Walk-In Closet
About This Home
Beautiful Krueger-Built 4-Level Split!
Well-maintained home featuring 4 bedrooms and 3 baths, including a private primary suite with walk-in closet and 3⁄4 bath. Kitchen with dura-ceramic flooring and updated 3⁄4 hardwood floors upstairs. Lower levels built for comfort with an electric fireplace and a gas line roughed in for a future one on the third level. Updates include new furnace (2022), commercial-grade water heater, water softener, and sump pump battery backup. Enjoy central air and gas heat. Outside offers a concrete pad for 4th parking, 3 stall insulated garage with gas heat, and 16x16 shed with power and generator hookup. Move-in ready and full of functional upgrades!
Home Details
Home Type
- Single Family
Est. Annual Taxes
- $4,503
Year Built
- Built in 2005
Lot Details
- 0.28 Acre Lot
- Lot Dimensions are 80x150
Parking
- 3 Car Attached Garage
- Heated Garage
Home Design
- Split Level Home
- Vinyl Siding
Interior Spaces
- Electric Fireplace
- Entrance Foyer
- Family Room
- Living Room
- Dining Room
- Bonus Room
- Storage Room
- Utility Room
- Finished Basement
- Sump Pump
Kitchen
- Range
- Microwave
- Dishwasher
Bedrooms and Bathrooms
- 4 Bedrooms
- En-Suite Bathroom
- Walk-In Closet
Laundry
- Laundry Room
- Dryer
- Washer
Outdoor Features
- Deck
Utilities
- Forced Air Heating and Cooling System
- Electric Water Heater
- Water Softener is Owned
Community Details
- No Home Owners Association
- Woodbridge 1St Add Subdivision
Listing and Financial Details
- Assessor Parcel Number 528530890
Map
Home Values in the Area
Average Home Value in this Area
Tax History
| Year | Tax Paid | Tax Assessment Tax Assessment Total Assessment is a certain percentage of the fair market value that is determined by local assessors to be the total taxable value of land and additions on the property. | Land | Improvement |
|---|---|---|---|---|
| 2025 | $4,722 | $371,900 | $46,900 | $325,000 |
| 2024 | $4,722 | $344,200 | $46,900 | $297,300 |
| 2023 | $4,418 | $322,800 | $46,900 | $275,900 |
| 2022 | $3,986 | $306,400 | $46,900 | $259,500 |
| 2021 | $3,924 | $268,000 | $46,900 | $221,100 |
| 2020 | $3,988 | $268,100 | $46,900 | $221,200 |
| 2019 | $3,614 | $274,700 | $46,900 | $227,800 |
| 2018 | $3,488 | $274,900 | $46,900 | $228,000 |
| 2017 | $3,264 | $275,000 | $46,900 | $228,100 |
| 2016 | $3,208 | $234,300 | $37,600 | $196,700 |
| 2015 | $2,902 | $215,600 | $33,600 | $182,000 |
| 2014 | $2,730 | $215,600 | $33,600 | $182,000 |
Property History
| Date | Event | Price | List to Sale | Price per Sq Ft |
|---|---|---|---|---|
| 10/07/2025 10/07/25 | For Sale | $405,000 | -- | $163 / Sq Ft |
Purchase History
| Date | Type | Sale Price | Title Company |
|---|---|---|---|
| Warranty Deed | $202,218 | None Available | |
| Warranty Deed | $12,000 | None Available |
Mortgage History
| Date | Status | Loan Amount | Loan Type |
|---|---|---|---|
| Open | $135,000 | New Conventional | |
| Previous Owner | $137,000 | Construction |
Source: NorthstarMLS
MLS Number: 6796209
APN: 52-853-0890
- 1007 6th Ave NE
- 809 W Summerwood Trail
- 1011 Southwood Dr
- 508 3rd Ave NE Unit 508
- 1522 6th Ave NE
- 25 Prairieview Unit 25
- 1600 5th Ave NE
- 1609 5th Ave NE
- 306 Center Ave E
- 407 1st Ave SE
- 311 1st Ave SE
- 103 1st St NE
- 208 1st Ave SE
- 531 2nd St NW
- 407 16th St NE
- 403 16th St NE
- 407 Kroshus Dr
- 1608 6th Ave NE
- 1610 5th Ave NE
- 433 Kroshus Dr
- 2 5th St NW
- 820 15th St NW
- 3450-3550 8th Ave S
- 2920 4th Ave N
- 3507 10th Ave S
- 2616 4th Ave N
- 2421 36th St S
- 2720 36th St S
- 2725 S 40th St
- 1530 1st Ave
- 1521 1st Ave N
- 1209 20th St S
- 1304 19 1 2 St S
- 1609 20th St S
- 1212 2nd Ave S
- 801 2nd Ave N
- 3516 Westmoor Cir
- 912 10th Ave S
- 906-910 8th St S
- 2900 17th St S
