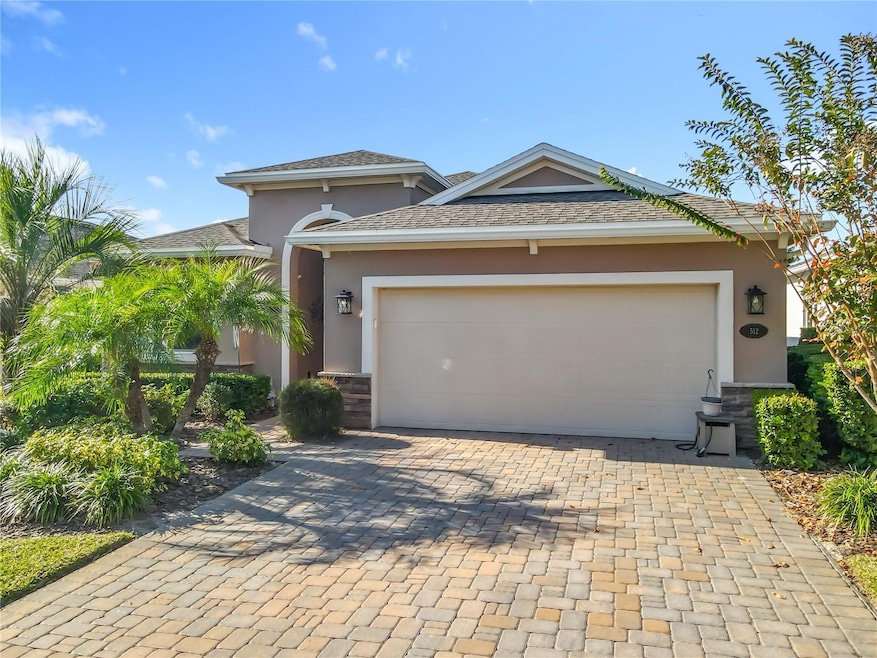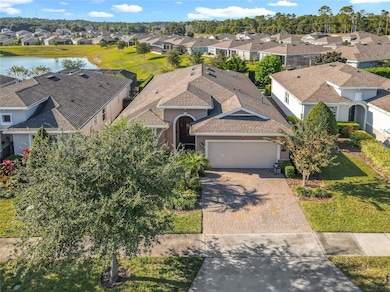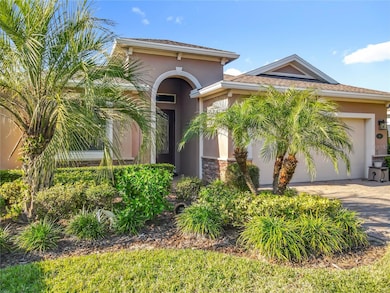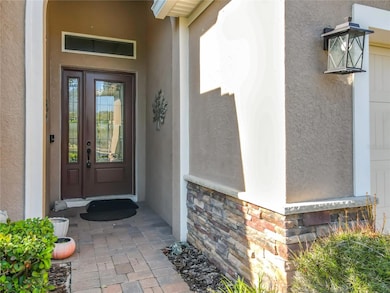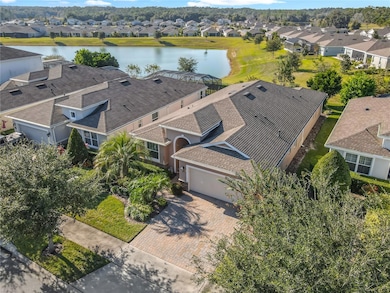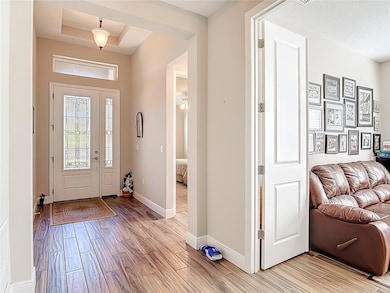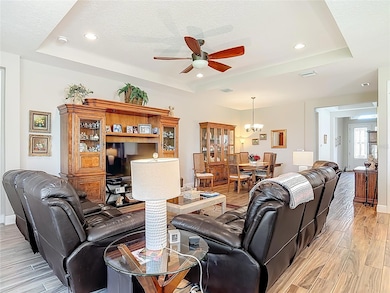512 Adenmore Terrace Deland, FL 32724
Victoria Park NeighborhoodEstimated payment $3,018/month
Highlights
- Golf Course Community
- Lake View
- Clubhouse
- Fitness Center
- Open Floorplan
- Great Room
About This Home
**Welcome to this BEAUTIFUL 2018 Sienna Model by Kolter Homes**, where contemporary design meets functionality in the highly desirable community of Victoria Park. This **3 BEDROOM, 3 BATH** home offers just over **2,200 SQFT** of thoughtfully designed living space and is packed with desirable upgrades. As you enter, you’ll be welcomed by a **GRAND FOYER WITH SOARING CEILINGS** and elegant tray details that lead to a spacious living area. The open-concept floor plan seamlessly connects the **LIVING, DINING, AND KITCHEN SPACES**, creating an inviting atmosphere for everyday comfort or entertaining guests. The **DREAM KITCHEN** is both stylish and functional, showcasing **42-INCH BROWN CABINETRY** that adds warmth to the space, complemented by **GRANITE COUNTERTOPS** and all **STAINLESS STEEL APPLIANCES**. Two sets of sliding glass doors open to a **BACKYARD WITH A LAKE VIEW**, providing a serene backdrop for relaxation and outdoor enjoyment. Although the backyard is not fully fenced, its expansive size offers plenty of room for various outdoor activities. The home features a **THREE-WAY SPLIT FLOOR PLAN**, ensuring privacy for all residents. The **PRIMARY SUITE** is located at the back right of the home, complete with a spacious en-suite bathroom and a walk-in closet. The **SECOND BEDROOM** is conveniently situated near the front, adjacent to a full bath that also serves as the guest bath. The **THIRD BEDROOM**, located off the laundry area, includes its own private en-suite bathroom—ideal for guests or multi-generational living. Living in Victoria Park means you’ll have access to **RESORT-STYLE AMENITIES**, including multiple pools, fitness centers, walking trails, the Victoria Hills Golf Course, and convenient dining, shopping, and medical offices. HOA dues also cover cable TV, high-speed internet, and irrigation. Don’t miss your chance to tour this beautifully upgraded home—**SCHEDULE YOUR PRIVATE SHOWING! **
Listing Agent
LA ROSA REALTY CW PROPERTIES L Brokerage Phone: 407-910-2168 License #3439759 Listed on: 11/20/2025

Home Details
Home Type
- Single Family
Est. Annual Taxes
- $2,180
Year Built
- Built in 2018
Lot Details
- 6,714 Sq Ft Lot
- East Facing Home
HOA Fees
- $196 Monthly HOA Fees
Parking
- 2 Car Attached Garage
Home Design
- Block Foundation
- Shingle Roof
- Block Exterior
Interior Spaces
- 2,206 Sq Ft Home
- Open Floorplan
- Tray Ceiling
- Ceiling Fan
- Great Room
- Tile Flooring
- Lake Views
- Laundry Room
Kitchen
- Cooktop
- Microwave
- Dishwasher
- Disposal
Bedrooms and Bathrooms
- 3 Bedrooms
- 3 Full Bathrooms
Utilities
- Central Heating and Cooling System
- Thermostat
- Cable TV Available
Additional Features
- Reclaimed Water Irrigation System
- Private Mailbox
Listing and Financial Details
- Visit Down Payment Resource Website
- Legal Lot and Block 28 / 8519/39
- Assessor Parcel Number 7034-06-00-0280
Community Details
Overview
- Association fees include cable TV, pool, internet
- Leland Management Association, Phone Number (407) 447-9955
- Victoria Hills Subdivision
- The community has rules related to allowable golf cart usage in the community
Amenities
- Restaurant
- Clubhouse
Recreation
- Golf Course Community
- Tennis Courts
- Community Playground
- Fitness Center
- Community Pool
- Dog Park
Map
Home Values in the Area
Average Home Value in this Area
Tax History
| Year | Tax Paid | Tax Assessment Tax Assessment Total Assessment is a certain percentage of the fair market value that is determined by local assessors to be the total taxable value of land and additions on the property. | Land | Improvement |
|---|---|---|---|---|
| 2025 | $2,133 | $165,901 | -- | -- |
| 2024 | $2,133 | $161,227 | -- | -- |
| 2023 | $2,133 | $156,531 | $0 | $0 |
| 2022 | $2,084 | $151,972 | $0 | $0 |
| 2021 | $2,149 | $147,546 | $0 | $0 |
| 2020 | $2,116 | $145,509 | $0 | $0 |
| 2019 | $2,143 | $142,238 | $0 | $0 |
| 2018 | $945 | $42,000 | $42,000 | $0 |
Property History
| Date | Event | Price | List to Sale | Price per Sq Ft |
|---|---|---|---|---|
| 11/20/2025 11/20/25 | For Sale | $499,900 | -- | $227 / Sq Ft |
Purchase History
| Date | Type | Sale Price | Title Company |
|---|---|---|---|
| Special Warranty Deed | $320,010 | K Title Company Llc |
Source: Stellar MLS
MLS Number: V4946013
APN: 7034-06-00-0280
- 1204 Victoria Hills Dr N
- 462 Briarbrook Way
- 548 Adenmore Terrace
- 1054 Victoria Hills Dr S
- 0000 Roos Ln
- 1066 Victoria Hills Dr S
- 978 Victoria Hills Dr S
- 102 Bedford Ct
- 1741 Alanson Dr
- 108 Bedford Ct
- 801 Victoria Hills Dr S
- 804 Victoria Hills Dr S
- 493 Nowell Loop
- 1660 Timber Edge Dr
- 122 Penny Royal Ln
- 317 Nowell Loop
- 206 Wood Hollow Rd
- 1621 Timber Hills Dr
- 509 Victoria Hills Dr
- 406 Ridgeway Blvd
- 1125 Victoria Hills Dr S
- 361 Nowell Loop
- 138 Littleton Cir
- 100 Integra Dunes Cir
- 712 Vassar Rd
- 2410 S Glen Eagles Dr
- 755 Oak Terrace
- 3800 Viceroy Place Unit Elevate
- 3800 Viceroy Place Unit Aspire
- 3800 Viceroy Place Unit Elevate - 1322
- 110 E Lake Victoria Cir
- 705 Ravenshill Way
- 3800 Viceroy Place
- 889 Torchwood Dr
- 560 Sumner Ave
- 240 Deerfoot Rd
- 132 Amanthus Ct
- 1351 Riley Cir
- 304 Churchill Downs Blvd
- 3401 Heath Dr
