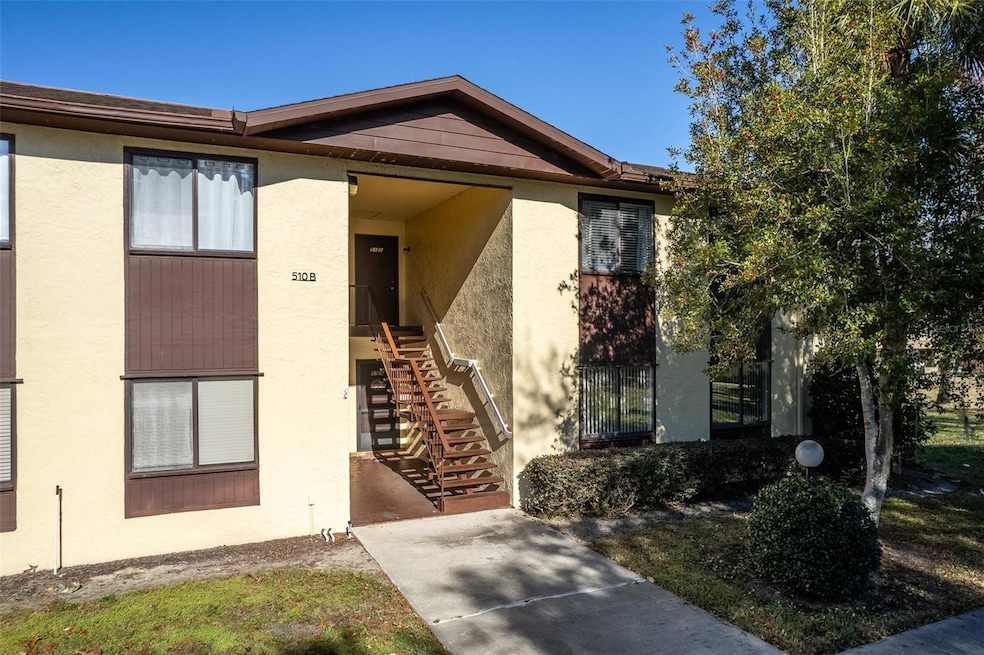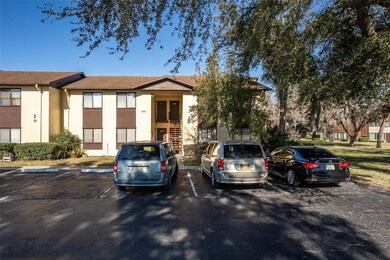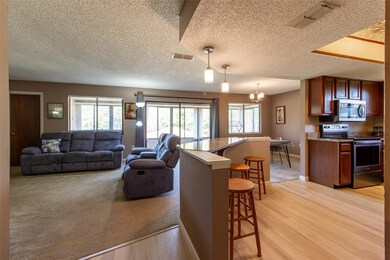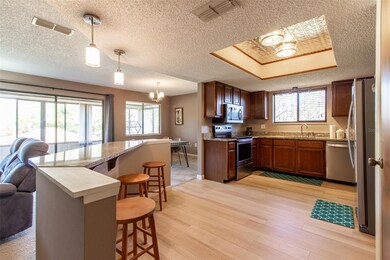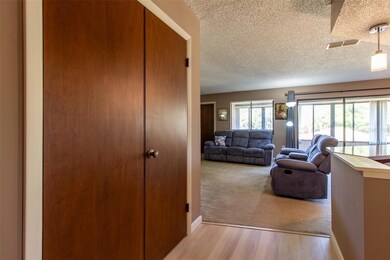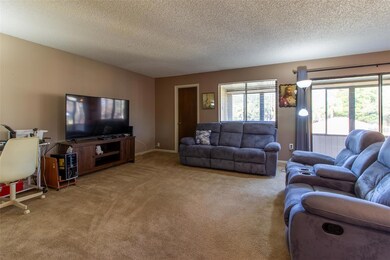
512 Bahia Cir Unit 512B Ocala, FL 34472
Silver Spring Shores NeighborhoodEstimated payment $1,291/month
Highlights
- In Ground Pool
- Open Floorplan
- Main Floor Primary Bedroom
- Senior Community
- Clubhouse
- Pool View
About This Home
Make this open and spacious home your own! This 2nd floor end unit is 2 bedroom 2 bath unit has tons of storage and space. Tiled foyer and laminate flooring in the hallways and Kitchen. Kitchen is very nice with granite countertops and newer stainless steel appliances. Plenty of storage with large Pantry and extra closet just across from eating counter. Living area is open and spacious with windows and sliding doors to the porch. Lots of natural light and pretty views out the back of the unit. Bedrooms are roomy and have lots of light. It is a quick walk to the pool area and it is just minutes to Walmart, Publix, pharmacies and several restaurants. In addition to the condo pool area, you will have access to the SSS Community Center Pool, gym, billiards, kayaks and canoes at Center 1.5 mi. Covered by real estate taxes Silver Springs Shores MSTU. Small charges for Special Activities. For further info on Community Center, please call. Come see! You will love it! This is a 55+ community and appointment is required.
Last Listed By
BUSCH REALTY Brokerage Phone: 352-690-1909 License #0681358 Listed on: 01/09/2025
Property Details
Home Type
- Condominium
Est. Annual Taxes
- $2,624
Year Built
- Built in 1981
Lot Details
- Southeast Facing Home
- Irrigation
- Landscaped with Trees
HOA Fees
- $330 Monthly HOA Fees
Parking
- 1 Parking Garage Space
Home Design
- Slab Foundation
- Wood Frame Construction
- Shingle Roof
- Metal Siding
- Stucco
Interior Spaces
- 1,308 Sq Ft Home
- 2-Story Property
- Open Floorplan
- Window Treatments
- Sliding Doors
- Family Room Off Kitchen
- Combination Dining and Living Room
- Inside Utility
- Pool Views
Kitchen
- Eat-In Kitchen
- Range
- Recirculated Exhaust Fan
- Microwave
- Dishwasher
- Stone Countertops
Flooring
- Carpet
- Laminate
- Ceramic Tile
Bedrooms and Bathrooms
- 2 Bedrooms
- Primary Bedroom on Main
- En-Suite Bathroom
- Closet Cabinetry
- Walk-In Closet
- 2 Full Bathrooms
Laundry
- Laundry Room
- Dryer
- Washer
Pool
Outdoor Features
- Enclosed patio or porch
- Exterior Lighting
- Rain Gutters
- Private Mailbox
Utilities
- Central Heating and Cooling System
- Heat Pump System
- Vented Exhaust Fan
- Electric Water Heater
- Cable TV Available
Listing and Financial Details
- Visit Down Payment Resource Website
- Assessor Parcel Number 90497-01-205
Community Details
Overview
- Senior Community
- Association fees include cable TV, common area taxes, pool, insurance, maintenance structure, ground maintenance, maintenance, management, pest control, trash
- Carrie Roy Association, Phone Number (352) 240-2713
- The Fairways At Silver Spgs Shores Condominium #7 Subdivision
- The community has rules related to deed restrictions
Amenities
- Clubhouse
- Community Mailbox
Recreation
- Community Pool
Pet Policy
- Pets up to 25 lbs
- Pet Size Limit
- 2 Pets Allowed
- Dogs and Cats Allowed
- Breed Restrictions
Map
Home Values in the Area
Average Home Value in this Area
Property History
| Date | Event | Price | Change | Sq Ft Price |
|---|---|---|---|---|
| 02/19/2025 02/19/25 | Price Changed | $139,900 | -6.7% | $107 / Sq Ft |
| 01/09/2025 01/09/25 | For Sale | $150,000 | -- | $115 / Sq Ft |
Similar Homes in Ocala, FL
Source: Stellar MLS
MLS Number: OM692600
- 512 Bahia Cir Unit 512B
- 516 Bahia Cir Unit B
- 501 Fairways Ln Unit A
- 588 Fairways Ln Unit 204
- 576 Fairways Ln Unit M103
- 504 Silver Course Unit A
- 544 Fairways Dr Unit B
- 548 Fairways Dr Unit B
- 0 N A Unit MFRO6270735
- 563 Midway Track Unit K102
- 567 Midway Track Unit H102
- 567 Silver Course Run
- 543 Fairways Dr Unit B
- 554 Fairways Cir Unit A
- 571 Midway Track Unit J202
- 571 Midway Track Unit J103
- 559 Fairways Cir Unit A
- 551 Fairways Dr Unit A
- 567 Silver Course Radial
- 8232 Fairways Cir Unit D101
