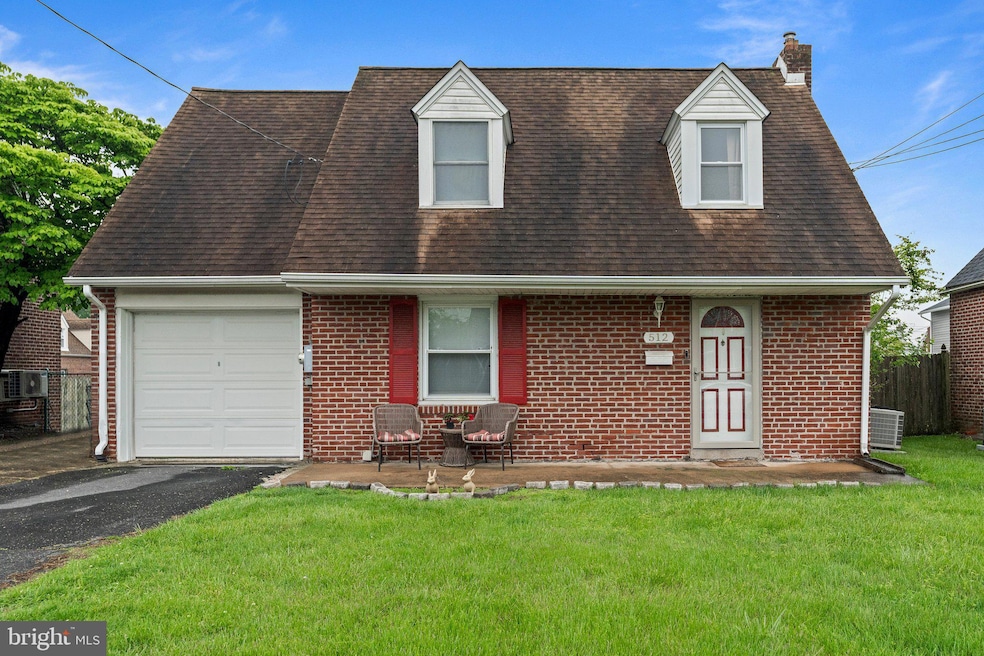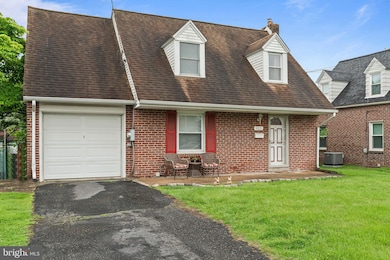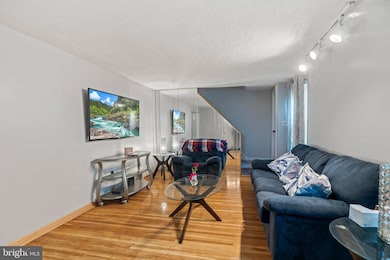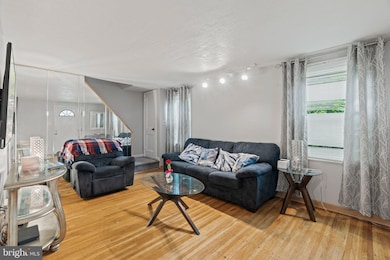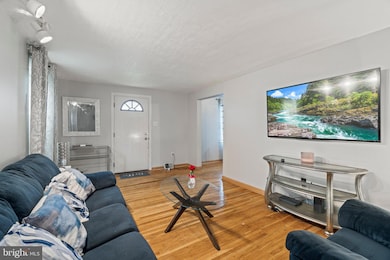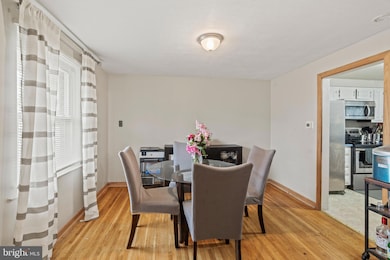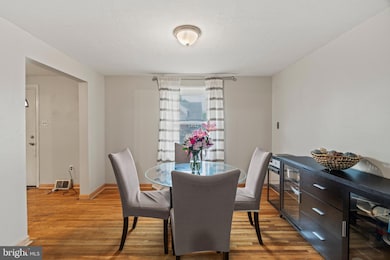
512 Bartlett Ave Ridley Park, PA 19078
Highlights
- Cape Cod Architecture
- 1 Car Attached Garage
- Patio
- No HOA
- Eat-In Kitchen
- 3-minute walk to Bonnes Park
About This Home
As of June 2025Welcome to 512 Bartlett Avenue in the heart of Ridley Park! This cozy 3BR, 1BA home offers a perfect blend of comfort and character.
Step inside to find a warm and inviting living space that flows seamlessly into a functional kitchen—ideal for both everyday living and entertaining. The three bedrooms provide ample space for relaxation, while the single bathroom is conveniently located for easy access.
The open basement has already been framed out to finish with a half bathroom - lots of potential for additional living space. Brand new heater installed in 2025!
Outside, the property features a lovely screened in porch and yard that offers great potential for gardening, outdoor activities, or simply enjoying some fresh air. Nestled in a friendly and quiet neighborhood, this home is ready to welcome its new owners with open arms. You're also minutes away from great restaurants, shopping, the airport and the regional rail station - this is a prime location!
Whether you're a first-time buyer or looking to downsize, 512 Bartlett Avenue could be the perfect fit for you. Don't miss your chance to own this great home in the desirable Ridley school district. Schedule your showing today!
Home Details
Home Type
- Single Family
Est. Annual Taxes
- $6,068
Year Built
- Built in 1938
Lot Details
- 4,792 Sq Ft Lot
- Lot Dimensions are 49.00 x 101.00
- Back Yard
- Property is in good condition
Parking
- 1 Car Attached Garage
- 2 Driveway Spaces
- Front Facing Garage
- Garage Door Opener
- On-Street Parking
Home Design
- Cape Cod Architecture
- Brick Exterior Construction
- Stone Foundation
- Shingle Roof
Interior Spaces
- 1,216 Sq Ft Home
- Property has 2 Levels
- Ceiling Fan
- Family Room
- Living Room
- Dining Room
- Eat-In Kitchen
- Laundry Room
Bedrooms and Bathrooms
- 3 Bedrooms
- En-Suite Primary Bedroom
- 1 Full Bathroom
Basement
- Basement Fills Entire Space Under The House
- Laundry in Basement
Outdoor Features
- Patio
Utilities
- Forced Air Heating and Cooling System
- Cooling System Utilizes Natural Gas
- 200+ Amp Service
- Natural Gas Water Heater
- Municipal Trash
Community Details
- No Home Owners Association
- Ridley Park Subdivision
Listing and Financial Details
- Tax Lot 055-000
- Assessor Parcel Number 37-00-00060-00
Ownership History
Purchase Details
Home Financials for this Owner
Home Financials are based on the most recent Mortgage that was taken out on this home.Purchase Details
Home Financials for this Owner
Home Financials are based on the most recent Mortgage that was taken out on this home.Purchase Details
Purchase Details
Similar Homes in Ridley Park, PA
Home Values in the Area
Average Home Value in this Area
Purchase History
| Date | Type | Sale Price | Title Company |
|---|---|---|---|
| Special Warranty Deed | $310,000 | None Listed On Document | |
| Deed | $154,900 | Title Services | |
| Interfamily Deed Transfer | -- | None Available | |
| Deed | $135,000 | T A Title Insurance Company |
Mortgage History
| Date | Status | Loan Amount | Loan Type |
|---|---|---|---|
| Open | $316,665 | VA | |
| Previous Owner | $7,582 | FHA | |
| Previous Owner | $152,093 | FHA |
Property History
| Date | Event | Price | Change | Sq Ft Price |
|---|---|---|---|---|
| 06/27/2025 06/27/25 | Sold | $310,000 | +3.3% | $255 / Sq Ft |
| 05/19/2025 05/19/25 | Pending | -- | -- | -- |
| 05/17/2025 05/17/25 | For Sale | $300,000 | +93.7% | $247 / Sq Ft |
| 02/15/2017 02/15/17 | Sold | $154,900 | -3.1% | $174 / Sq Ft |
| 01/06/2017 01/06/17 | For Sale | $159,900 | 0.0% | $180 / Sq Ft |
| 12/12/2016 12/12/16 | Pending | -- | -- | -- |
| 12/07/2016 12/07/16 | Pending | -- | -- | -- |
| 08/21/2016 08/21/16 | For Sale | $159,900 | +3.2% | $180 / Sq Ft |
| 08/21/2016 08/21/16 | Off Market | $154,900 | -- | -- |
| 08/10/2016 08/10/16 | Price Changed | $159,900 | -1.8% | $180 / Sq Ft |
| 07/15/2016 07/15/16 | Price Changed | $162,900 | 0.0% | $183 / Sq Ft |
| 07/15/2016 07/15/16 | For Sale | $162,900 | +1.9% | $183 / Sq Ft |
| 05/26/2016 05/26/16 | Pending | -- | -- | -- |
| 04/20/2016 04/20/16 | For Sale | $159,900 | -- | $180 / Sq Ft |
Tax History Compared to Growth
Tax History
| Year | Tax Paid | Tax Assessment Tax Assessment Total Assessment is a certain percentage of the fair market value that is determined by local assessors to be the total taxable value of land and additions on the property. | Land | Improvement |
|---|---|---|---|---|
| 2025 | $5,493 | $158,190 | $61,630 | $96,560 |
| 2024 | $5,493 | $158,190 | $61,630 | $96,560 |
| 2023 | $5,252 | $158,190 | $61,630 | $96,560 |
| 2022 | $5,051 | $158,190 | $61,630 | $96,560 |
| 2021 | $7,788 | $158,190 | $61,630 | $96,560 |
| 2020 | $5,840 | $103,720 | $37,880 | $65,840 |
| 2019 | $5,729 | $103,720 | $37,880 | $65,840 |
| 2018 | $5,564 | $103,720 | $0 | $0 |
| 2017 | $5,564 | $103,720 | $0 | $0 |
| 2016 | $569 | $103,720 | $0 | $0 |
| 2015 | $581 | $103,720 | $0 | $0 |
| 2014 | $581 | $103,720 | $0 | $0 |
Agents Affiliated with this Home
-
Dee Greene Hill

Seller's Agent in 2025
Dee Greene Hill
Compass RE
(484) 431-3857
1 in this area
167 Total Sales
-
Bill Milano

Buyer's Agent in 2025
Bill Milano
Real of Pennsylvania
(215) 803-8507
1 in this area
59 Total Sales
-
Margaret Waldowski

Seller's Agent in 2017
Margaret Waldowski
RE/MAX
(215) 275-6940
139 Total Sales
Map
Source: Bright MLS
MLS Number: PADE2088198
APN: 37-00-00060-00
