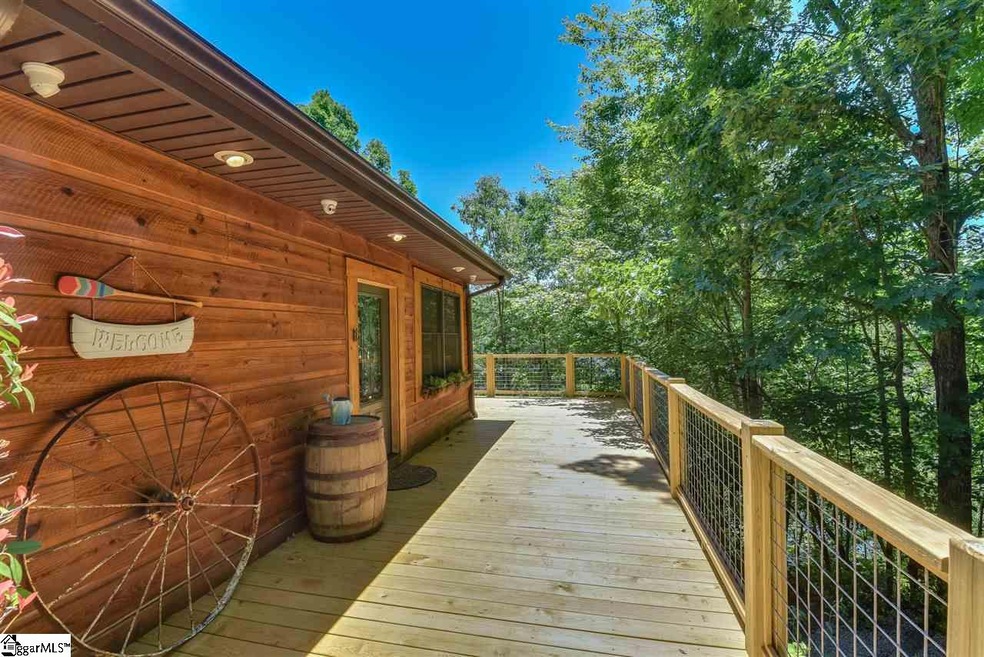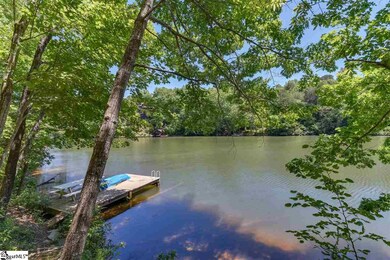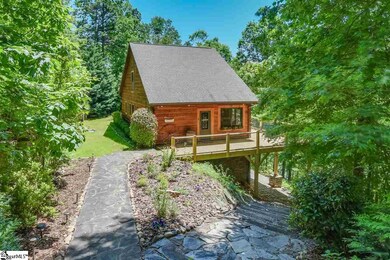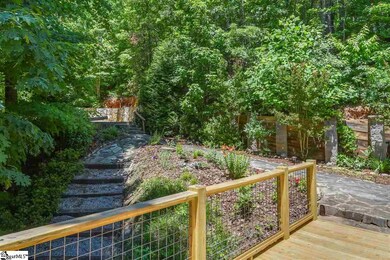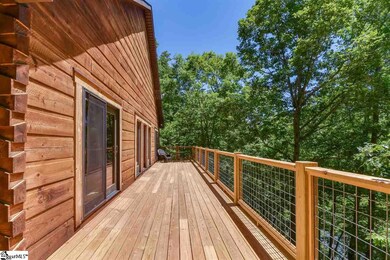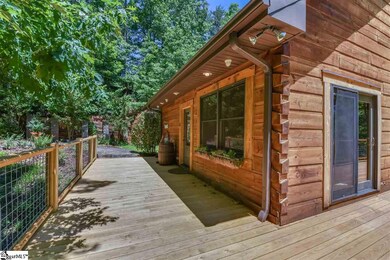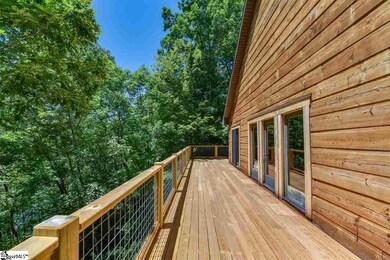
512 Caledonia Loop Landrum, SC 29356
Highlights
- Docks
- Boat Slip Deeded
- Waterfront
- Landrum Middle School Rated A-
- Second Kitchen
- Open Floorplan
About This Home
As of August 2020This private and stalwart, high quality, log home has 350 feet of frontage with a dock on Lake Lanier. It is a tall structure with 2200± square feet on two levels plus a 188± square foot sleeping loft within the peak of the 16-foot-high living room. The high ceilings, open spaces and floor to ceiling stone fireplaces emancipate the spirit of the all wood interior. Bound to the west and south by broad decks, a stone walkway leads to the main level. On this level is the kitchen, accented by hickory cabinets, and dining area; separated from the great room by a 2-sided stone fireplace. A powder room and the master bedroom suite lie to the east of the living room. An open stairway leads from the living room to the loft and another to the lower, walkout level. The lower level features 13 ft. high ceilings and a rustic den with a fireplace flanked by glass doors that lead to a stone patio shaded by the upper deck. There are also two bedrooms, a bath, a kitchenette and utility areas on this level. Additional features include: a complete smart home system; granite counter tops; all propane fireplaces. Furniture negotiable!
Home Details
Home Type
- Single Family
Year Built
- 2006
Lot Details
- 1.03 Acre Lot
- Waterfront
- Steep Slope
- Wooded Lot
- Few Trees
HOA Fees
- $50 Monthly HOA Fees
Home Design
- Log Cabin
- Slab Foundation
- Architectural Shingle Roof
- Composition Roof
Interior Spaces
- 2,205 Sq Ft Home
- 2,600-2,799 Sq Ft Home
- 2-Story Property
- Open Floorplan
- Cathedral Ceiling
- Ceiling Fan
- 2 Fireplaces
- Double Sided Fireplace
- Free Standing Fireplace
- Gas Log Fireplace
- Thermal Windows
- Window Treatments
- Living Room
- Dining Room
- Den
- Loft
- Bonus Room
- Water Views
- Fire and Smoke Detector
Kitchen
- Second Kitchen
- Electric Oven
- Built-In Microwave
- Dishwasher
- Granite Countertops
- Disposal
Flooring
- Wood
- Ceramic Tile
Bedrooms and Bathrooms
- 3 Bedrooms | 5 Main Level Bedrooms
- Primary Bedroom on Main
- Walk-In Closet
- Primary Bathroom is a Full Bathroom
- 2.5 Bathrooms
- Dual Vanity Sinks in Primary Bathroom
- Shower Only
Laundry
- Laundry Room
- Dryer
- Washer
Finished Basement
- Walk-Out Basement
- Basement Fills Entire Space Under The House
- Interior Basement Entry
- Laundry in Basement
Outdoor Features
- Water Access
- Boat Slip Deeded
- Docks
- Lake Property
- Deck
- Patio
- Front Porch
Utilities
- Forced Air Heating and Cooling System
- Heating System Uses Propane
- Underground Utilities
- Electric Water Heater
- Septic Tank
- Satellite Dish
Community Details
- Hugh Hobbs 864 426 3639 HOA
- Lake Lanier Subdivision
- Mandatory home owners association
- Pond in Community
Listing and Financial Details
- Tax Lot 7, B Sec 1
Ownership History
Purchase Details
Home Financials for this Owner
Home Financials are based on the most recent Mortgage that was taken out on this home.Purchase Details
Home Financials for this Owner
Home Financials are based on the most recent Mortgage that was taken out on this home.Purchase Details
Map
Similar Homes in Landrum, SC
Home Values in the Area
Average Home Value in this Area
Purchase History
| Date | Type | Sale Price | Title Company |
|---|---|---|---|
| Warranty Deed | $520,000 | None Available | |
| Deed | $377,330 | Attorney | |
| Deed | $44,000 | -- |
Mortgage History
| Date | Status | Loan Amount | Loan Type |
|---|---|---|---|
| Open | $416,000 | New Conventional | |
| Previous Owner | $301,864 | New Conventional | |
| Previous Owner | $100,000 | Credit Line Revolving | |
| Previous Owner | $50,000 | Credit Line Revolving |
Property History
| Date | Event | Price | Change | Sq Ft Price |
|---|---|---|---|---|
| 08/21/2020 08/21/20 | Sold | $520,000 | 0.0% | $193 / Sq Ft |
| 08/21/2020 08/21/20 | Sold | $520,000 | +1.0% | $200 / Sq Ft |
| 07/13/2020 07/13/20 | Pending | -- | -- | -- |
| 07/13/2020 07/13/20 | Pending | -- | -- | -- |
| 05/22/2020 05/22/20 | For Sale | $515,000 | 0.0% | $198 / Sq Ft |
| 05/22/2020 05/22/20 | Price Changed | $515,000 | 0.0% | $198 / Sq Ft |
| 05/22/2020 05/22/20 | For Sale | $515,000 | -1.0% | $192 / Sq Ft |
| 11/22/2019 11/22/19 | Off Market | $520,000 | -- | -- |
| 06/02/2019 06/02/19 | For Sale | $549,000 | +45.5% | $211 / Sq Ft |
| 03/07/2016 03/07/16 | Sold | $377,330 | -13.3% | $175 / Sq Ft |
| 02/02/2016 02/02/16 | Pending | -- | -- | -- |
| 04/25/2014 04/25/14 | For Sale | $435,000 | -- | $202 / Sq Ft |
Tax History
| Year | Tax Paid | Tax Assessment Tax Assessment Total Assessment is a certain percentage of the fair market value that is determined by local assessors to be the total taxable value of land and additions on the property. | Land | Improvement |
|---|---|---|---|---|
| 2024 | $11,160 | $29,140 | $12,770 | $16,370 |
| 2023 | $11,160 | $29,140 | $12,770 | $16,370 |
| 2022 | $11,431 | $29,140 | $12,770 | $16,370 |
| 2021 | $11,422 | $29,140 | $12,770 | $16,370 |
| 2020 | $8,788 | $22,000 | $9,580 | $12,420 |
| 2019 | $8,812 | $22,000 | $9,580 | $12,420 |
| 2018 | $8,803 | $22,000 | $9,580 | $12,420 |
| 2017 | $8,480 | $22,000 | $9,580 | $12,420 |
| 2016 | $1,242 | $252,380 | $58,810 | $193,570 |
| 2015 | $1,240 | $252,380 | $58,810 | $193,570 |
| 2014 | -- | $219,477 | $51,143 | $168,334 |
Source: Greater Greenville Association of REALTORS®
MLS Number: 1404101
APN: 0639.02-01-007.00
- 524 Caledonia Loop
- 502 Caledonia Loop
- 0000 W Lakeshore Dr
- 1700 W Lakeshore Dr
- 1700 W Lakeshore Dr Unit Building C
- 1200 E Lakeshore Dr
- 1532 W Lakeshore Dr
- 143 Caledonia Rd
- 1516 W Lakeshore Dr
- 1506 W Lakeshore Dr
- 000 Glendlyon Cir
- 00 Caledonia Rd
- 18 Lennox Rd
- 100 Dug Hill Rd
- 330 Carolina Dr
- 0000 E Lakeshore Dr
- 354 E Lakeshore Dr
- 185 Greenstoke Loop
- 320 Hillswick Rd
- 2694 W Lakeshore Dr
