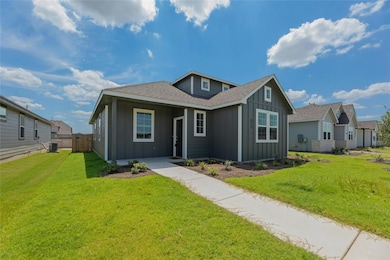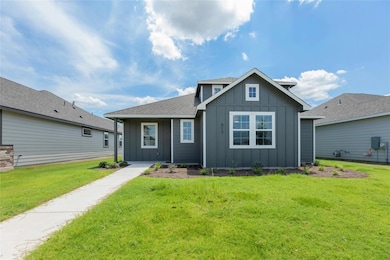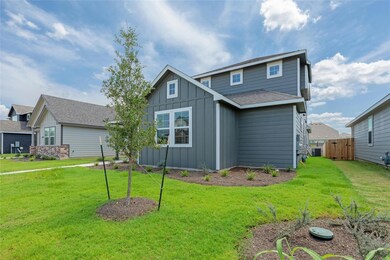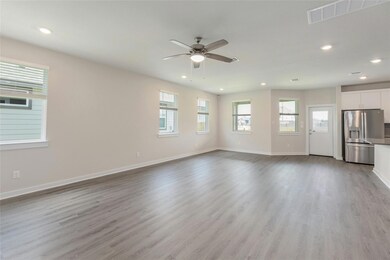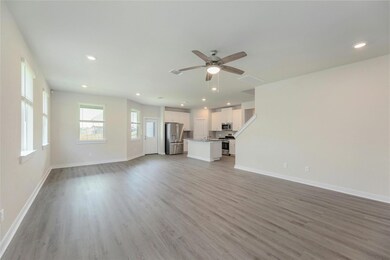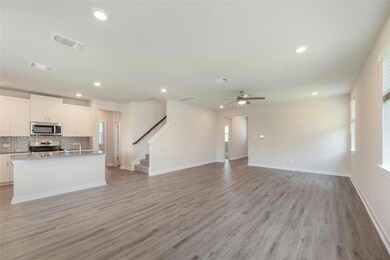512 Clearlake Dr Hutto, TX 78634
Creekside NeighborhoodHighlights
- New Construction
- Granite Countertops
- Porch
- High Ceiling
- Stainless Steel Appliances
- 2 Car Attached Garage
About This Home
Gorgeous and built in 2024 4 bedrooms (3 downstairs, 1 upstairs), 3 full bathroom 2 story home located in Manor near to I130.The home does have game room, covered patio, and a 2 car attached garage. The interior design includes grey quartz counters, LVP flooring, white 3 piece cabinets with 40" upper cabinets (including hardware), quartz countertops, designer tile backsplash, and carpet in the bedrooms. The Gabrielle plan also features a private upstairs that includes a bedroom, full bathroom and game room. Out back is a nice outdoor covered patio perfect for relaxing and a fenced in rear yard. Brand new refrigerator included! A must see!
Listing Agent
REAL INTERNATIONAL BROKERAGE LLC Brokerage Phone: (512) 298-1899 License #0705805 Listed on: 07/10/2025
Home Details
Home Type
- Single Family
Year Built
- Built in 2024 | New Construction
Lot Details
- 5,489 Sq Ft Lot
- North Facing Home
- Sprinkler System
- Back Yard Fenced and Front Yard
Parking
- 2 Car Attached Garage
Home Design
- Slab Foundation
- Frame Construction
- Composition Roof
- Concrete Siding
Interior Spaces
- 2,232 Sq Ft Home
- 2-Story Property
- High Ceiling
- Ceiling Fan
- Recessed Lighting
- <<energyStarQualifiedWindowsToken>>
- Blinds
Kitchen
- Eat-In Kitchen
- Breakfast Bar
- Gas Cooktop
- <<microwave>>
- Dishwasher
- Stainless Steel Appliances
- ENERGY STAR Qualified Appliances
- Kitchen Island
- Granite Countertops
- Disposal
Flooring
- Carpet
- Laminate
- Tile
Bedrooms and Bathrooms
- 4 Bedrooms | 3 Main Level Bedrooms
- Walk-In Closet
- 3 Full Bathrooms
Home Security
- Prewired Security
- Carbon Monoxide Detectors
- Fire and Smoke Detector
Eco-Friendly Details
- ENERGY STAR Qualified Equipment
Outdoor Features
- Patio
- Exterior Lighting
- Porch
Schools
- Ray Elementary School
- Farley Middle School
- Hutto High School
Utilities
- Central Air
- Vented Exhaust Fan
- Heating System Uses Natural Gas
- Underground Utilities
- ENERGY STAR Qualified Water Heater
- Cable TV Available
Listing and Financial Details
- Security Deposit $2,195
- Tenant pays for all utilities
- 12 Month Lease Term
- $65 Application Fee
- Assessor Parcel Number 512
- Tax Block OO
Community Details
Overview
- Property has a Home Owners Association
- Built by Chesmar Homes
- Brooklands Subdivision
- Property managed by Real International
Recreation
- Community Playground
- Park
Pet Policy
- Pet Deposit $400
- Dogs and Cats Allowed
Map
Source: Unlock MLS (Austin Board of REALTORS®)
MLS Number: 5080676
- 515 Clearlake Dr
- 205 Ashby Dr
- 510 Timber Brook Dr
- 305 Ravens Crest Dr
- 214 Bethany Creek Dr
- 215 Tokalaun Dr
- 103 Whisper Rill Dr
- 300 Eagle Lake Dr
- 204 Oldbridge Dr
- 212 Timber Brook Dr
- 108 Windgate Dr
- 211 Timber Brook Dr
- 102 Tokalaun Dr
- 306 Pulitzer Dr
- 306 Pulitzer Dr
- 311 Charter Oak Dr
- 608 Roaming Dr
- 10025 Fm 1660
- 305 Willow Heights Dr
- 114 Prairie Falls Dr
- 520 Clearlake Dr
- 200 Doc Johns Dr
- 210 Doc Johns Dr
- 220 Timber Brook Dr
- 509 Pulitzer Dr
- 210 Whisper Rill Dr
- 201 Oldbridge Dr
- 228 Bent Creek Dr
- 112 Eagle Lake Dr
- 405 Charter Oak Dr
- 400 Cr 137
- 201 County Road 137
- 105 Fishbaugh Ln
- 602 Losoya Ct
- 205 Mitchell Dr
- 318 Mitchell Dr
- 1100 Mitchell Dr
- 1006 Potter Cove
- 142 Leon River Loop
- 1005 Easy Cove

