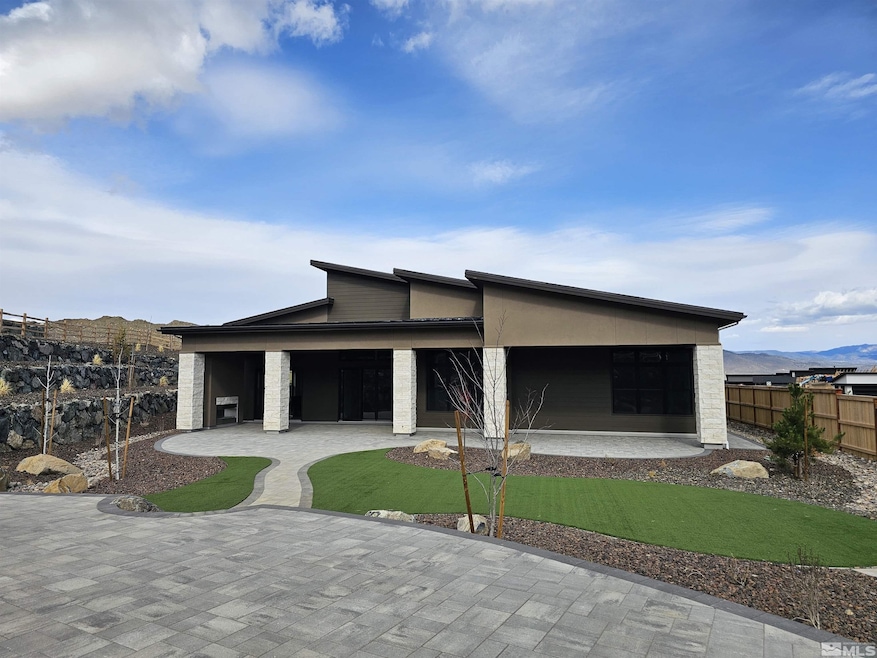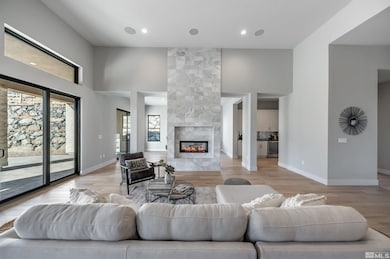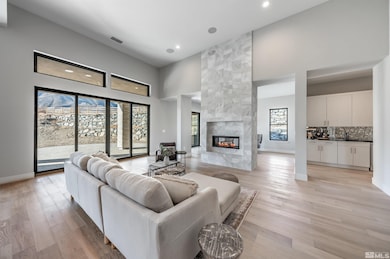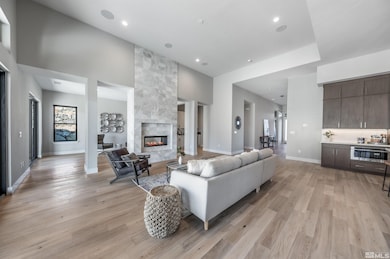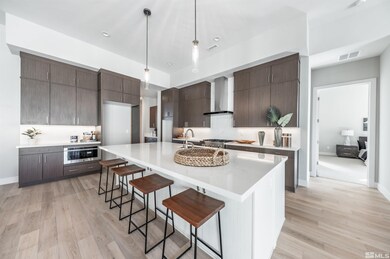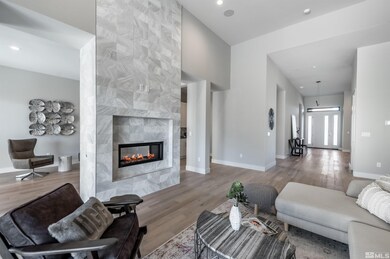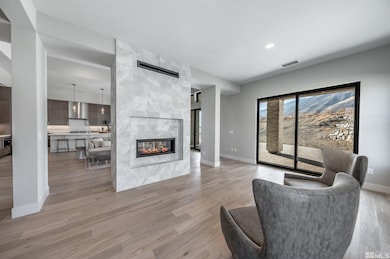512 Cottontail Ct Unit LOT 85 Genoa, NV 89411
Estimated payment $10,223/month
Highlights
- On Golf Course
- New Construction
- 0.69 Acre Lot
- Fitness Center
- Spa
- Clubhouse
About This Home
A stunning setting for an elevated lifestyle. A MOVE IN READY home presents a unique opportunity in this semi-custom NEW Homes Community! Surrounded by picturesque mountains and two award winning golf courses in historic Genoa, NV. The combination of mountain modern architecture, large homesites, and located in the heart of Northern Nevada adventure sets The Preserve apart from the rest. This homesite, #85 is a Series 3 floorplan (3514sf),, features 4 ensuite bedrooms all with walk in closets, 4 car garage, plenty of flex space and tall 14/12/10 foot ceilings. The spacious covered patio with fireplace is the perfect spot for sitting or outdoor entertaining. LIVE YOUR BEST with 300 days of sun annually. The ruggedly handsome mountains of Northern Nevada, quick easy access to Lake Tahoe and endless surrounding trails offer a year round playground with easy access to adventure. The tax-friendly region is home to a thriving metro area, plenty of shopping, exquisite restaurants, events an an International airport. The community is located on two Championship golf courses, offers a health and fitness center which features a gym, pool, spa, group fitness room with scheduled classes, tennis and pickleball courts, showers, locker rooms, and a Community Meeting room with organized clubs and activities. Agent must be present with Client at first visit to the Community to register. Sales Office/Model Home is open WED-SUN 10am-5pm, appointments are recommended. Taxes are currently on land value only and will be reassessed.
Home Details
Home Type
- Single Family
Est. Annual Taxes
- $2,753
Year Built
- Built in 2025 | New Construction
Lot Details
- 0.69 Acre Lot
- Property fronts a private road
- On Golf Course
- Security Fence
- Back Yard Fenced
- Landscaped
- Corner Lot
- Level Lot
- Front and Back Yard Sprinklers
- Property is zoned SFR - 280
HOA Fees
- $225 Monthly HOA Fees
Parking
- 4 Car Attached Garage
- Garage Door Opener
Property Views
- Golf Course
- Mountain
Home Design
- Slab Foundation
- Frame Construction
- Blown-In Insulation
- Pitched Roof
- Shingle Roof
- Composition Roof
- Stucco
Interior Spaces
- 3,514 Sq Ft Home
- 1-Story Property
- High Ceiling
- Gas Log Fireplace
- Double Pane Windows
- Low Emissivity Windows
- Vinyl Clad Windows
- Mud Room
- Entrance Foyer
- Family Room with Fireplace
- Great Room
- Living Room with Fireplace
- Combination Kitchen and Dining Room
- Library
- Bonus Room
Kitchen
- Breakfast Bar
- Double Oven
- Gas Cooktop
- Microwave
- Dishwasher
- ENERGY STAR Qualified Appliances
- Kitchen Island
- Disposal
Flooring
- Carpet
- Ceramic Tile
Bedrooms and Bathrooms
- 4 Bedrooms
- Walk-In Closet
- Dual Sinks
- Primary Bathroom includes a Walk-In Shower
Laundry
- Laundry Room
- Sink Near Laundry
- Laundry Cabinets
Home Security
- Smart Thermostat
- Fire and Smoke Detector
Accessible Home Design
- Roll-in Shower
Outdoor Features
- Spa
- Patio
Schools
- Jacks Valley Elementary School
- Carson Valley Middle School
- Douglas High School
Utilities
- Refrigerated Cooling System
- Forced Air Heating and Cooling System
- Heating System Uses Natural Gas
- Gas Water Heater
- Internet Available
- Phone Available
- Cable TV Available
Listing and Financial Details
- Assessor Parcel Number 1419-26-211-001
Community Details
Overview
- Association fees include snow removal
- Incline Property Management Association
- Genoa Cdp Community
- Terrazza Subdivision
- Maintained Community
- The community has rules related to covenants, conditions, and restrictions
- Electric Vehicle Charging Station
Amenities
- Common Area
- Clubhouse
Recreation
- Tennis Courts
- Fitness Center
- Community Pool
- Community Spa
- Snow Removal
Map
Home Values in the Area
Average Home Value in this Area
Tax History
| Year | Tax Paid | Tax Assessment Tax Assessment Total Assessment is a certain percentage of the fair market value that is determined by local assessors to be the total taxable value of land and additions on the property. | Land | Improvement |
|---|---|---|---|---|
| 2025 | $5,340 | $196,503 | $87,500 | $109,003 |
| 2024 | $5,340 | $186,057 | $77,000 | $109,057 |
| 2023 | $2,257 | $78,630 | $77,000 | $1,630 |
| 2022 | $2,453 | $85,477 | $84,000 | $1,477 |
| 2021 | $2,453 | $85,480 | $84,000 | $1,480 |
| 2020 | $2,453 | $85,480 | $84,000 | $1,480 |
Property History
| Date | Event | Price | List to Sale | Price per Sq Ft |
|---|---|---|---|---|
| 10/11/2025 10/11/25 | Price Changed | $1,849,990 | -1.6% | $526 / Sq Ft |
| 09/25/2025 09/25/25 | Price Changed | $1,879,990 | -1.1% | $535 / Sq Ft |
| 07/18/2025 07/18/25 | Price Changed | $1,899,990 | -2.6% | $541 / Sq Ft |
| 06/19/2025 06/19/25 | Price Changed | $1,949,990 | -2.5% | $555 / Sq Ft |
| 03/28/2025 03/28/25 | Price Changed | $1,999,990 | -4.8% | $569 / Sq Ft |
| 03/19/2025 03/19/25 | Price Changed | $2,101,927 | -1.4% | $598 / Sq Ft |
| 11/28/2024 11/28/24 | Price Changed | $2,131,927 | 0.0% | $607 / Sq Ft |
| 10/23/2024 10/23/24 | Price Changed | $2,131,177 | +10.8% | $606 / Sq Ft |
| 09/28/2024 09/28/24 | Price Changed | $1,924,099 | +0.2% | $548 / Sq Ft |
| 08/30/2024 08/30/24 | Price Changed | $1,921,102 | +0.4% | $547 / Sq Ft |
| 07/08/2024 07/08/24 | Price Changed | $1,914,332 | +0.8% | $545 / Sq Ft |
| 06/28/2024 06/28/24 | Price Changed | $1,899,990 | +0.3% | $541 / Sq Ft |
| 05/22/2024 05/22/24 | Price Changed | $1,894,990 | +11.6% | $539 / Sq Ft |
| 05/16/2024 05/16/24 | Price Changed | $1,697,370 | +0.6% | $483 / Sq Ft |
| 04/18/2024 04/18/24 | Price Changed | $1,687,370 | +2.7% | $480 / Sq Ft |
| 04/18/2024 04/18/24 | Price Changed | $1,643,630 | -2.7% | $468 / Sq Ft |
| 03/21/2024 03/21/24 | Price Changed | $1,688,460 | 0.0% | $480 / Sq Ft |
| 03/16/2024 03/16/24 | Price Changed | $1,688,460 | 0.0% | $480 / Sq Ft |
| 03/08/2024 03/08/24 | Price Changed | $1,688,160 | +0.8% | $480 / Sq Ft |
| 03/01/2024 03/01/24 | For Sale | $1,674,810 | -- | $477 / Sq Ft |
Purchase History
| Date | Type | Sale Price | Title Company |
|---|---|---|---|
| Deed | -- | None Listed On Document | |
| Bargain Sale Deed | $11,500,000 | First American Title |
Mortgage History
| Date | Status | Loan Amount | Loan Type |
|---|---|---|---|
| Previous Owner | $5,100,000 | New Conventional | |
| Closed | $5,000,000 | No Value Available |
Source: Northern Nevada Regional MLS
MLS Number: 240002162
APN: 1419-26-211-001
- Series 1 Plan at The Preserve
- Series 4 Plan at The Preserve
- Series 3 Plan at The Preserve
- Series 2 Plan at The Preserve
- 2935 Sunlit Loop Unit LOT 157
- 2935 Sunlit Loop
- 517 Cottontail Ct
- 2902 Promontory Dr
- 2900 Promontory Dr
- 2892 Promontory Dr
- 2937 Portrush Dr
- 2922 Portrush Dr
- 456 Tralee Ln
- 2941 Portrush Dr
- 2943 Portrush Dr
- 2585 Jacks Valley Rd
- 345 James Canyon Loop
- 343 James Canyon Loop
- 2814 Voight Canyon Dr
- 2789 Copperbush Ct
- 1543 High Point Ct
- 3349 S Carson St
- 2111 California St Unit B
- 1262 Hidden Woods Dr
- 360 Galaxy Ln
- 424 Quaking Aspen Ln Unit B
- 1134 S Nevada St
- 1120 S Curry St Unit 1120 S Curry St
- 907 S Carson St
- 919 S Roop St
- 1008 Little Ln
- 832 S Saliman Rd
- 1220 E Fifth St
- 1301 Como St
- 323 N Stewart St
- 601 Highway 50
- 601 Highway 50
- 601 Highway 50
- 617 Freel Dr
- 600 Hwy 50 Unit Pinewild 40
