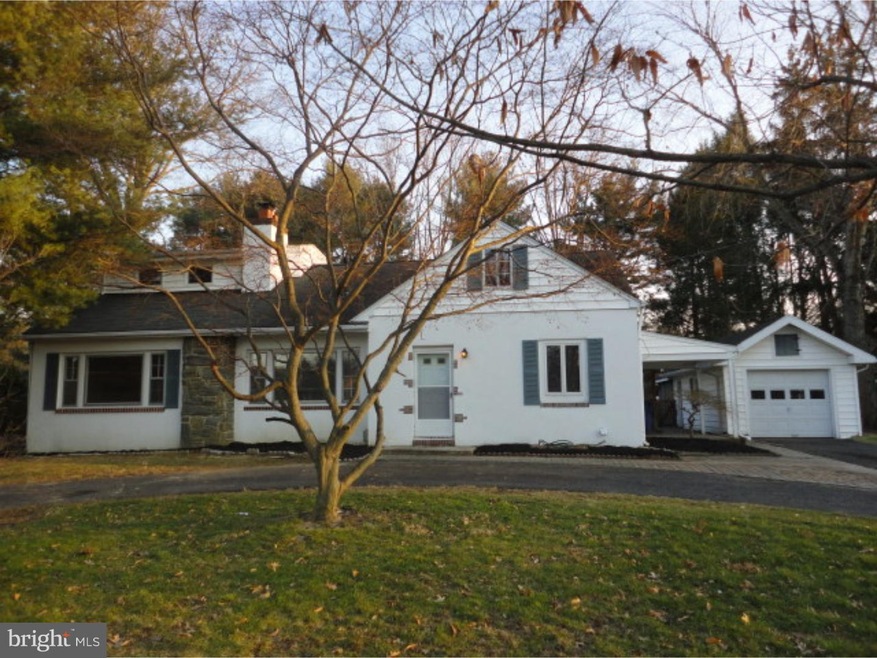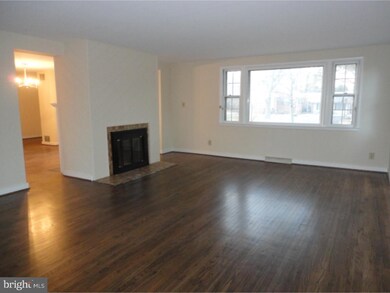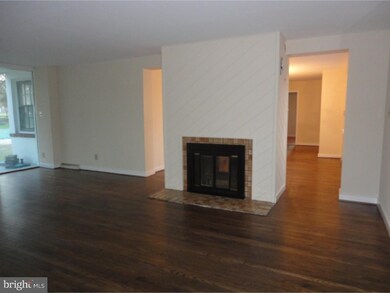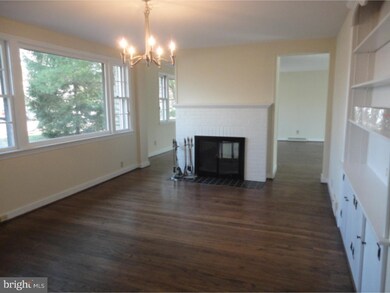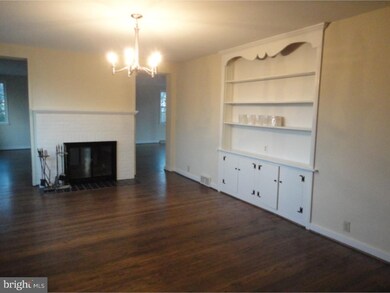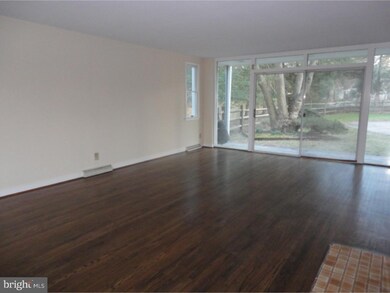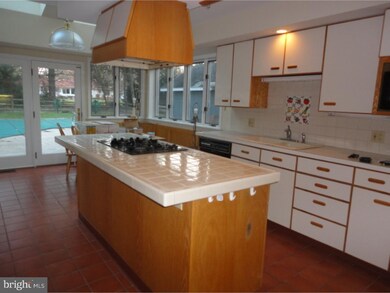
512 Covington Terrace Moorestown, NJ 08057
Outlying Moorestown NeighborhoodEstimated Value: $677,902 - $805,000
Highlights
- In Ground Pool
- Cape Cod Architecture
- 2 Fireplaces
- George C. Baker Elementary School Rated A
- Wood Flooring
- No HOA
About This Home
As of May 2016This charming Cape Cod is situated on a large lot in an established neighborhood and is close to the historic town center. Flexible floor plan, freshly painted interior, refinished floors, new carpeting & new light fixtures enhance this 4 bedroom, 3 bath Maines home with fireplace, private 1st floor study, large kitchen plus attached breakfast room that overlooks the pool and yard. The partially finished basement, with fireplace, affords additional space for activities. There is brand new air conditioning and furnace (2nd furnace 2007). Walls of glass afford views of the pool area from the family room and kitchen. Summer is not far away to enjoy the in-ground pool and patio area.
Home Details
Home Type
- Single Family
Est. Annual Taxes
- $8,778
Year Built
- Built in 1950
Lot Details
- 0.46 Acre Lot
- Lot Dimensions are 100x200
- Flag Lot
- Back and Front Yard
- Property is in good condition
Parking
- 1 Car Detached Garage
- 3 Open Parking Spaces
Home Design
- Cape Cod Architecture
- Brick Foundation
- Stucco
Interior Spaces
- 2,535 Sq Ft Home
- Property has 1.5 Levels
- 2 Fireplaces
- Family Room
- Living Room
- Dining Room
- Finished Basement
- Basement Fills Entire Space Under The House
Kitchen
- Butlers Pantry
- Built-In Microwave
- Dishwasher
- Kitchen Island
- Disposal
Flooring
- Wood
- Wall to Wall Carpet
- Tile or Brick
- Vinyl
Bedrooms and Bathrooms
- 4 Bedrooms
- En-Suite Primary Bedroom
- En-Suite Bathroom
- 3 Full Bathrooms
- Walk-in Shower
Laundry
- Laundry Room
- Laundry on main level
Outdoor Features
- In Ground Pool
- Patio
Schools
- Moorestown High School
Utilities
- Forced Air Heating and Cooling System
- Heating System Uses Gas
- Natural Gas Water Heater
Community Details
- No Home Owners Association
Listing and Financial Details
- Tax Lot 00017
- Assessor Parcel Number 22-01607-00017
Ownership History
Purchase Details
Home Financials for this Owner
Home Financials are based on the most recent Mortgage that was taken out on this home.Purchase Details
Home Financials for this Owner
Home Financials are based on the most recent Mortgage that was taken out on this home.Similar Homes in Moorestown, NJ
Home Values in the Area
Average Home Value in this Area
Purchase History
| Date | Buyer | Sale Price | Title Company |
|---|---|---|---|
| Slanina Brooks Casey | $420,000 | Infinity Title Agency | |
| Lang Norman | -- | None Available |
Mortgage History
| Date | Status | Borrower | Loan Amount |
|---|---|---|---|
| Open | Slanina Brooks Casey | $399,000 | |
| Previous Owner | Lang Norman | $188,886 | |
| Previous Owner | Lang Norman C | $100,000 | |
| Previous Owner | Lang Norman | $45,000 | |
| Previous Owner | Lang Norman | $115,714 | |
| Previous Owner | Lang Norman | $120,000 |
Property History
| Date | Event | Price | Change | Sq Ft Price |
|---|---|---|---|---|
| 05/16/2016 05/16/16 | Sold | $420,000 | -1.2% | $166 / Sq Ft |
| 03/22/2016 03/22/16 | Pending | -- | -- | -- |
| 03/06/2016 03/06/16 | For Sale | $424,900 | -- | $168 / Sq Ft |
Tax History Compared to Growth
Tax History
| Year | Tax Paid | Tax Assessment Tax Assessment Total Assessment is a certain percentage of the fair market value that is determined by local assessors to be the total taxable value of land and additions on the property. | Land | Improvement |
|---|---|---|---|---|
| 2024 | $9,529 | $346,400 | $150,000 | $196,400 |
| 2023 | $9,529 | $346,400 | $150,000 | $196,400 |
| 2022 | $9,432 | $346,400 | $150,000 | $196,400 |
| 2021 | $9,308 | $346,400 | $150,000 | $196,400 |
| 2020 | $9,249 | $346,400 | $150,000 | $196,400 |
| 2019 | $9,086 | $346,400 | $150,000 | $196,400 |
| 2018 | $8,840 | $346,400 | $150,000 | $196,400 |
| 2017 | $8,916 | $346,400 | $150,000 | $196,400 |
| 2016 | $8,885 | $346,400 | $150,000 | $196,400 |
| 2015 | $8,778 | $346,400 | $150,000 | $196,400 |
| 2014 | $8,334 | $346,400 | $150,000 | $196,400 |
Agents Affiliated with this Home
-
Mary Sewell

Seller's Agent in 2016
Mary Sewell
Coldwell Banker Realty
(609) 504-5449
19 in this area
32 Total Sales
Map
Source: Bright MLS
MLS Number: 1002395062
APN: 22-01607-0000-00017
- 406 Parker Ave
- 601 Stratford Dr
- 493 N Church St
- 479 N Church St
- 543 Bethel Ave
- 206 E Camden Ave
- 217 Union St
- 119 E Camden Ave
- 49 Revere Ave
- 150 Chalkboard Ct
- 232-234 W 2nd St
- 20 W Close
- 715 Iron Post Rd
- 120 W Central Ave
- 100 Errickson Ave
- 703 Maple Ct
- 105 Kings Hwy
- 18 S Close Unit 18
- 129 S Church St
- 7 Collins Mill Ct
- 512 Covington Terrace
- 516 Covington Terrace
- 500 Covington Terrace
- 118 Flynn Ave
- 520 Covington Terrace
- 507 Bowling Green
- 511 Covington Terrace
- 505 Covington Terrace
- 515 Covington Terrace
- 501 Bowling Green
- 501 Covington Terrace
- 511 Bowling Green
- 524 Covington Terrace
- 519 Covington Terrace
- 119 Flynn Ave
- 117 Flynn Ave
- 121 Flynn Ave
- 115 Flynn Ave
- 201 Flynn Ave
- 504 Devon Rd
