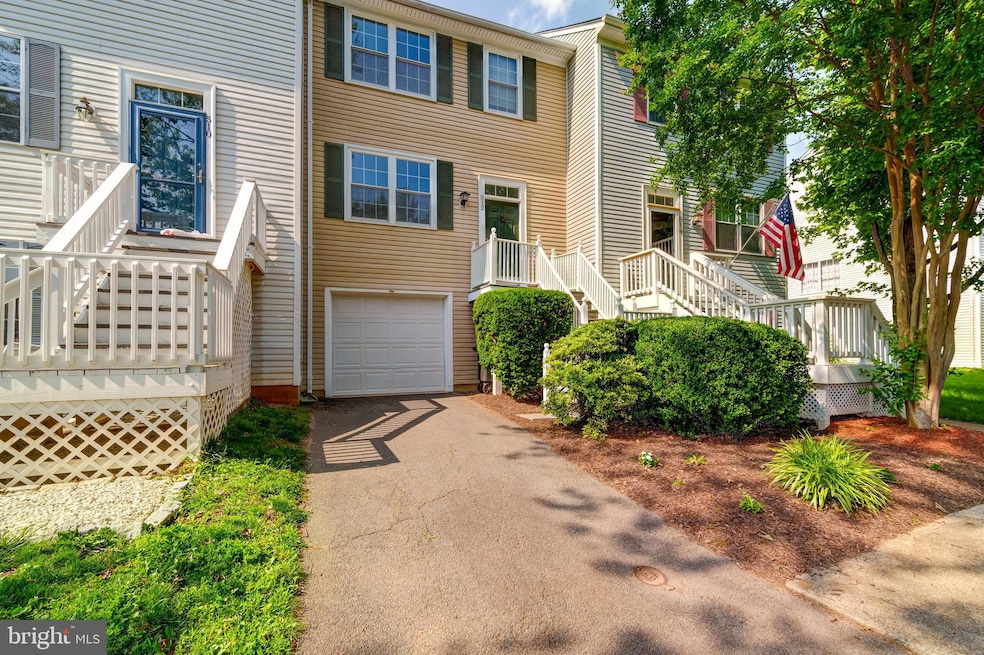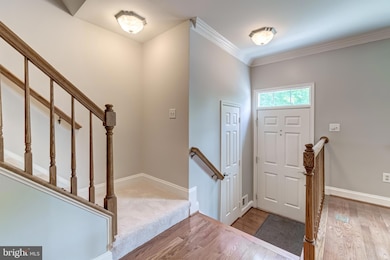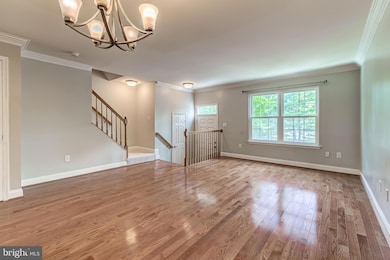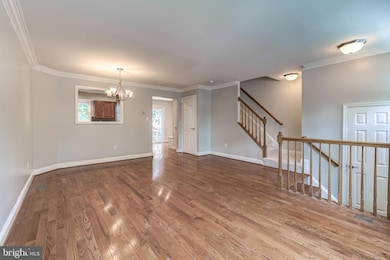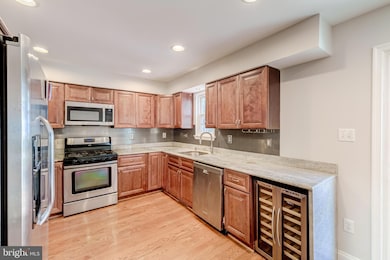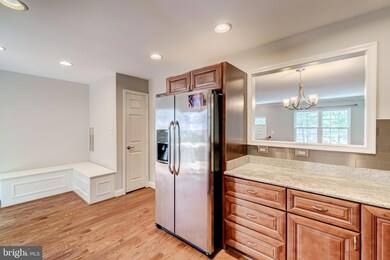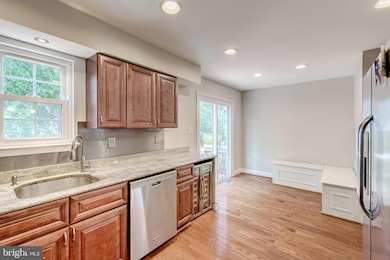
512 Covington Terrace NE Leesburg, VA 20176
Highlights
- Clubhouse
- 1 Fireplace
- Community Pool
- Traditional Architecture
- Upgraded Countertops
- Tennis Courts
About This Home
As of July 2025Move-In Ready Townhome with Garage in the Heart of Leesburg – Exeter Community
Welcome to this beautifully maintained garage townhouse nestled in the desirable Exeter neighborhood of Leesburg. Featuring a spacious and functional layout, this home is move-in ready with thoughtful updates throughout.
Enjoy cooking and entertaining in the eat-in kitchen, complete with stainless steel appliances, granite countertops, and a pass-through window to the large, open-concept family room. Step out onto the expansive Trex deck—perfect for outdoor dining and relaxing.
The main level boasts gleaming hardwood floors, while the upper level and both staircases feature brand-new carpeting. Major updates include a new roof (2023) and a water heater (2020), offering peace of mind for years to come.
Downstairs, the walk-out recreation room opens to a deep backyard—ideal for a children’s play area, pets, gardening, or outdoor entertaining. The attached garage includes bonus storage space, and the large driveway provides ample parking.
Community amenities include an outdoor pool, clubhouse, scenic walking paths, basketball and tennis courts, and multiple playgrounds. All conveniently located near shopping, dining, and commuter routes.
Don’t miss this opportunity to own a turn-key home in one of Leesburg’s most sought-after communities
Last Agent to Sell the Property
KW Metro Center License #0225064996 Listed on: 06/13/2025

Townhouse Details
Home Type
- Townhome
Est. Annual Taxes
- $4,670
Year Built
- Built in 1994
Lot Details
- 2,178 Sq Ft Lot
HOA Fees
- $121 Monthly HOA Fees
Parking
- 1 Car Direct Access Garage
- Parking Storage or Cabinetry
- Front Facing Garage
- Garage Door Opener
Home Design
- Traditional Architecture
- Slab Foundation
- Vinyl Siding
Interior Spaces
- 1,584 Sq Ft Home
- Property has 3 Levels
- Recessed Lighting
- 1 Fireplace
- Sliding Doors
- Combination Dining and Living Room
Kitchen
- Breakfast Area or Nook
- Eat-In Kitchen
- Gas Oven or Range
- Built-In Microwave
- Ice Maker
- Dishwasher
- Stainless Steel Appliances
- Upgraded Countertops
- Wine Rack
- Disposal
Bedrooms and Bathrooms
- 3 Bedrooms
- Walk-In Closet
Laundry
- Dryer
- Washer
Basement
- Walk-Out Basement
- Front and Rear Basement Entry
- Natural lighting in basement
Utilities
- Forced Air Heating and Cooling System
- Natural Gas Water Heater
Listing and Financial Details
- Tax Lot 205
- Assessor Parcel Number 187276971000
Community Details
Overview
- Association fees include common area maintenance, management, pool(s), road maintenance, snow removal, trash
- Exeter HOA
- Exeter Subdivision
Amenities
- Common Area
- Clubhouse
Recreation
- Tennis Courts
- Community Basketball Court
- Community Playground
- Community Pool
- Jogging Path
Ownership History
Purchase Details
Home Financials for this Owner
Home Financials are based on the most recent Mortgage that was taken out on this home.Purchase Details
Home Financials for this Owner
Home Financials are based on the most recent Mortgage that was taken out on this home.Purchase Details
Purchase Details
Home Financials for this Owner
Home Financials are based on the most recent Mortgage that was taken out on this home.Purchase Details
Home Financials for this Owner
Home Financials are based on the most recent Mortgage that was taken out on this home.Purchase Details
Home Financials for this Owner
Home Financials are based on the most recent Mortgage that was taken out on this home.Similar Homes in Leesburg, VA
Home Values in the Area
Average Home Value in this Area
Purchase History
| Date | Type | Sale Price | Title Company |
|---|---|---|---|
| Warranty Deed | $324,900 | Universal Title | |
| Warranty Deed | $260,000 | -- | |
| Special Warranty Deed | $172,000 | -- | |
| Special Warranty Deed | $245,000 | -- | |
| Deed | $119,000 | -- | |
| Deed | $122,438 | -- |
Mortgage History
| Date | Status | Loan Amount | Loan Type |
|---|---|---|---|
| Open | $280,000 | Stand Alone Refi Refinance Of Original Loan | |
| Closed | $292,410 | New Conventional | |
| Previous Owner | $234,000 | New Conventional | |
| Previous Owner | $196,000 | New Conventional | |
| Previous Owner | $95,200 | No Value Available | |
| Previous Owner | $118,900 | No Value Available |
Property History
| Date | Event | Price | Change | Sq Ft Price |
|---|---|---|---|---|
| 07/15/2025 07/15/25 | Sold | $545,000 | +1.9% | $344 / Sq Ft |
| 06/16/2025 06/16/25 | Pending | -- | -- | -- |
| 06/13/2025 06/13/25 | For Sale | $535,000 | +64.7% | $338 / Sq Ft |
| 05/12/2017 05/12/17 | Sold | $324,900 | 0.0% | $168 / Sq Ft |
| 04/03/2017 04/03/17 | Pending | -- | -- | -- |
| 03/31/2017 03/31/17 | For Sale | $324,900 | -- | $168 / Sq Ft |
Tax History Compared to Growth
Tax History
| Year | Tax Paid | Tax Assessment Tax Assessment Total Assessment is a certain percentage of the fair market value that is determined by local assessors to be the total taxable value of land and additions on the property. | Land | Improvement |
|---|---|---|---|---|
| 2024 | $3,876 | $448,090 | $145,000 | $303,090 |
| 2023 | $3,829 | $437,620 | $145,000 | $292,620 |
| 2022 | $3,557 | $399,660 | $135,000 | $264,660 |
| 2021 | $3,459 | $352,910 | $115,000 | $237,910 |
| 2020 | $3,453 | $333,640 | $100,000 | $233,640 |
| 2019 | $3,330 | $318,690 | $90,000 | $228,690 |
| 2018 | $3,477 | $320,480 | $85,000 | $235,480 |
| 2017 | $3,419 | $303,910 | $85,000 | $218,910 |
| 2016 | $3,396 | $296,630 | $0 | $0 |
| 2015 | $532 | $205,570 | $0 | $205,570 |
| 2014 | $523 | $215,540 | $0 | $215,540 |
Agents Affiliated with this Home
-
Steve Michaels

Seller's Agent in 2025
Steve Michaels
KW Metro Center
(703) 609-3634
2 in this area
86 Total Sales
-
Marcy Cantatore

Buyer's Agent in 2025
Marcy Cantatore
Atoka Properties | Middleburg Real Estate
(540) 533-7453
1 in this area
64 Total Sales
-
Matt Megel

Seller's Agent in 2017
Matt Megel
EXP Realty, LLC
(703) 863-1792
4 in this area
148 Total Sales
-
Robert Chevez

Seller Co-Listing Agent in 2017
Robert Chevez
EXP Realty, LLC
(703) 596-9448
2 in this area
150 Total Sales
Map
Source: Bright MLS
MLS Number: VALO2099390
APN: 187-27-6971
- 530 Covington Terrace NE
- 347 Coltsridge Terrace NE
- 327 Stable View Terrace NE
- 1204 James Rifle Ct NE
- 709 Foxtail Cir NE
- 341 Barnfield Square NE
- 894 Smartts Ln NE
- 1003 Smartts Ln NE
- 607 Marshall Dr NE
- 1063 Smartts Ln NE
- 316 Oakcrest Manor Dr NE
- 1010 Clymer Ct NE
- 710 North St NE
- 1117 Huntmaster Terrace NE Unit 302
- 1117 Huntmaster Terrace NE Unit 101
- 1085 Smartts Ln NE
- 732 Balls Bluff Rd NE
- 1110 Huntmaster Terrace NE Unit 302
- 868 Stonefield Square NE
- 1011 Forbes Ct NE
