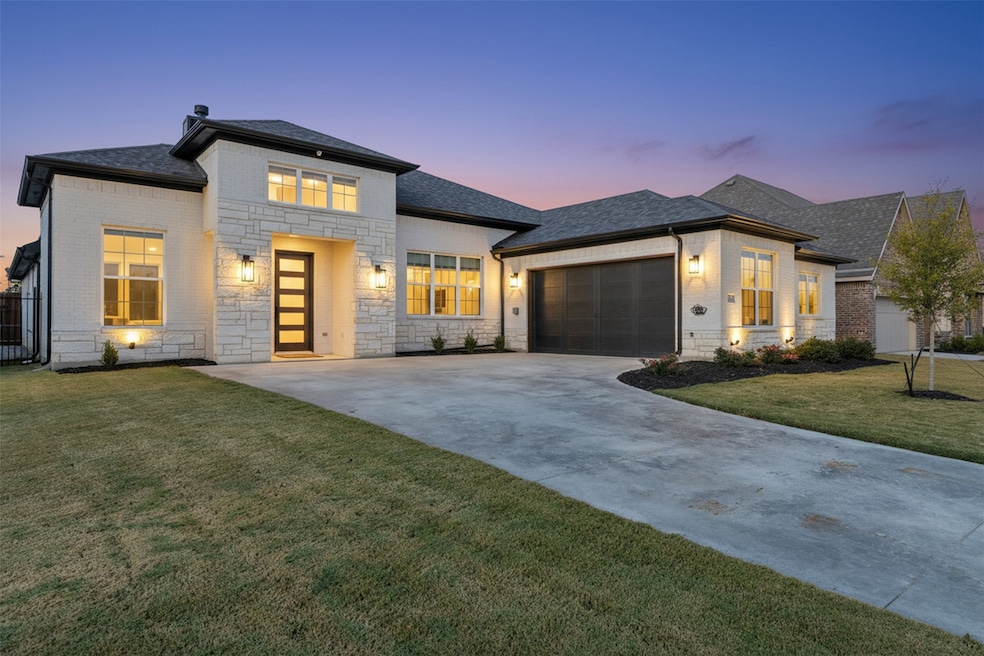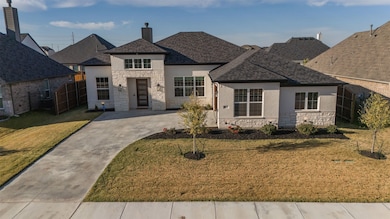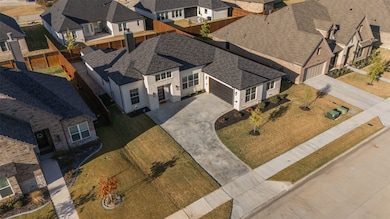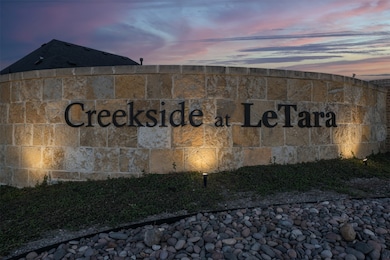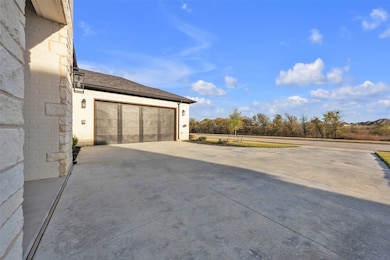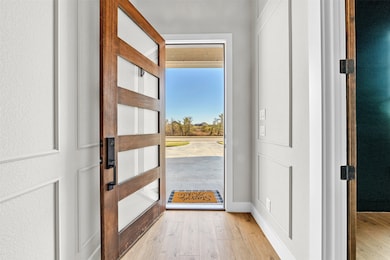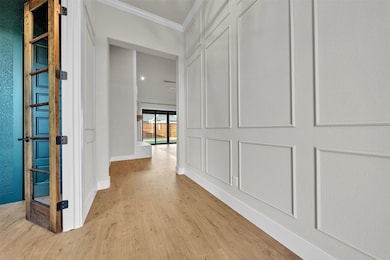512 Creekside Dr Haslet, TX 76052
Estimated payment $3,565/month
Highlights
- Very Popular Property
- RV Hookup
- Traditional Architecture
- V.R. Eaton High School Rated A-
- Adjacent to Greenbelt
- Private Yard
About This Home
Welcome to 512 Creekside in beautiful Haslet, Texas—where comfort, convenience, and thoughtful design come together in one perfect package. This charming 4 bedroom, 2 bathroom home is ideally situated across from peaceful greenery, offering rare privacy with no neighbors across the street! Step inside to an inviting, open layout filled with natural light. You're sure to love the incredible kitchen with upgraded quartz countertops, a generous island, double oven, custom cabinetry, a large pantry and picturesque windows. At the heart of the home is an incredible laundry and craft room—a true standout space featuring its own island, extensive countertop space, abundant cabinetry, and a spacious closet. Whether you need a dedicated hobby space, extra storage, or a place to organize the busy day-to-day, this room delivers. The front bedroom can serve as a flex space and it would be a great private office or even a formal dining room depending on your needs. Outside, enjoy a backyard built for relaxation and functionality, complete with an 8-foot privacy fence, large covered patio, and a storage shed. A 50-amp outlet is conveniently located just outside the garage—perfect for RV owners, EV charging, power tools, or future upgrades. Quick access to 35, nearby schools, the library, a local park, restaurants and shopping. This neighborhood also has a community pool, walking trails and a park. This Haslet gem blends space, versatility, and location—making it the ideal place to call home. Don’t miss your chance to see all that 512 Creekside has to offer!
Listing Agent
Keller Williams Fort Worth Brokerage Phone: 817-920-7700 License #0796056 Listed on: 11/14/2025

Open House Schedule
-
Tuesday, November 18, 20252:00 to 5:00 pm11/18/2025 2:00:00 PM +00:0011/18/2025 5:00:00 PM +00:00Add to Calendar
-
Wednesday, November 19, 20253:00 to 6:00 pm11/19/2025 3:00:00 PM +00:0011/19/2025 6:00:00 PM +00:00Add to Calendar
Home Details
Home Type
- Single Family
Est. Annual Taxes
- $6,186
Year Built
- Built in 2023
Lot Details
- 9,365 Sq Ft Lot
- Adjacent to Greenbelt
- High Fence
- Wood Fence
- Landscaped
- Interior Lot
- Cleared Lot
- Private Yard
- Back Yard
HOA Fees
- $71 Monthly HOA Fees
Parking
- 2 Car Attached Garage
- Enclosed Parking
- Side Facing Garage
- Single Garage Door
- Driveway
- RV Hookup
Home Design
- Traditional Architecture
- Brick Exterior Construction
- Slab Foundation
Interior Spaces
- 2,600 Sq Ft Home
- 1-Story Property
- Ceiling Fan
- Decorative Lighting
- Fireplace Features Masonry
- Laundry Room
Kitchen
- Double Oven
- Microwave
- Dishwasher
- Disposal
Flooring
- Carpet
- Ceramic Tile
- Luxury Vinyl Plank Tile
Bedrooms and Bathrooms
- 4 Bedrooms
- Walk-In Closet
- 2 Full Bathrooms
- Double Vanity
Outdoor Features
- Covered Patio or Porch
Schools
- Haslet Elementary School
- Eaton High School
Utilities
- Central Heating and Cooling System
- Underground Utilities
Listing and Financial Details
- Legal Lot and Block 9 / 2
- Assessor Parcel Number 42821671
Community Details
Overview
- Association fees include all facilities, ground maintenance
- Property Management Grp Association
- Letara Ph 3 Subdivision
- Electric Vehicle Charging Station
Recreation
- Community Pool
- Park
- Trails
Map
Home Values in the Area
Average Home Value in this Area
Tax History
| Year | Tax Paid | Tax Assessment Tax Assessment Total Assessment is a certain percentage of the fair market value that is determined by local assessors to be the total taxable value of land and additions on the property. | Land | Improvement |
|---|---|---|---|---|
| 2025 | $2,679 | $531,551 | $115,000 | $416,551 |
| 2024 | $2,679 | $80,500 | $80,500 | -- |
| 2023 | $3,364 | $70,000 | $70,000 | $0 |
| 2022 | $729 | $33,889 | $33,889 | $0 |
Property History
| Date | Event | Price | List to Sale | Price per Sq Ft | Prior Sale |
|---|---|---|---|---|---|
| 11/14/2025 11/14/25 | For Sale | $564,900 | -2.1% | $217 / Sq Ft | |
| 07/03/2024 07/03/24 | Sold | -- | -- | -- | View Prior Sale |
| 06/20/2024 06/20/24 | Pending | -- | -- | -- | |
| 06/19/2024 06/19/24 | Price Changed | $576,900 | +0.7% | $222 / Sq Ft | |
| 03/29/2024 03/29/24 | Price Changed | $572,900 | -1.2% | $220 / Sq Ft | |
| 02/07/2024 02/07/24 | For Sale | $579,900 | -- | $223 / Sq Ft |
Purchase History
| Date | Type | Sale Price | Title Company |
|---|---|---|---|
| Special Warranty Deed | -- | Fidelity National Title |
Mortgage History
| Date | Status | Loan Amount | Loan Type |
|---|---|---|---|
| Open | $566,449 | FHA |
Source: North Texas Real Estate Information Systems (NTREIS)
MLS Number: 21100542
APN: 42821671
- 474 Creekside Dr
- Palisades Plan at LeTara
- The Garland Plan at LeTara
- Mason Plan at LeTara
- The Addison Plan at LeTara
- Palo Verde Plan at LeTara
- The Amarillo Plan at LeTara
- The Mansfield Plan at LeTara
- Monterey Plan at LeTara
- Meyer Plan at LeTara
- The El Paso Plan at LeTara
- Pecos Plan at LeTara
- Milo Plan at LeTara
- The Grapevine Plan at LeTara
- The Conroe Plan at LeTara
- The Edinburg Plan at LeTara
- Mallory Plan at LeTara
- 498 Windchase Dr
- 502 Windchase Dr
- 490 Windchase Dr
- 513 Fieldstone Ln
- 14625 Pablina Ln
- 306 Gammill St
- 15244 Dance Hall Dr
- 1344 Amapola Dr
- 15243 Bullfighter Blvd
- 1356 Amapola Dr
- 15241 Bullfighter Blvd
- 15240 Dance Hall Dr
- 749 San Felipe Trail
- 14737 Mainstay Way
- 732 San Felipe Trail
- 340 Falling Star Dr
- 812 San Felipe Trail
- 209 Wishbone Ln
- 824 San Felipe Trail
- 829 Poncho Ln
- 14301 Saddlebred Way
- 820 Poncho Ln
- 14308 Saddlebred Way
