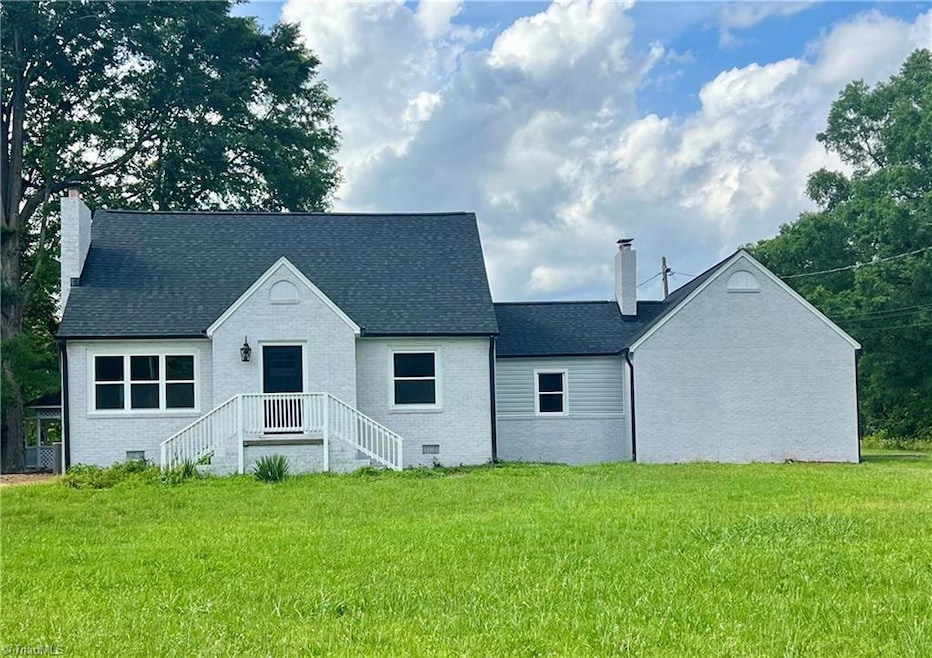512 Dale St Archdale, NC 27263
Estimated payment $2,284/month
Total Views
7,388
3
Beds
2
Baths
2,010
Sq Ft
$194
Price per Sq Ft
Highlights
- 0.79 Acre Lot
- Living Room with Fireplace
- 3 Car Garage
- Archdale Elementary School Rated A-
- No HOA
- Forced Air Heating and Cooling System
About This Home
New windows, paint, cabinets, counter tops, flooring.Tax Department show no records as of 6/18/25
Home Details
Home Type
- Single Family
Est. Annual Taxes
- $2,541
Year Built
- Built in 1951
Lot Details
- 0.79 Acre Lot
Parking
- 3 Car Garage
- Driveway
Home Design
- Brick Exterior Construction
- Vinyl Siding
Interior Spaces
- 2,010 Sq Ft Home
- Property has 1 Level
- Living Room with Fireplace
- 2 Fireplaces
- Den with Fireplace
Bedrooms and Bathrooms
- 3 Bedrooms
Utilities
- Forced Air Heating and Cooling System
- Electric Water Heater
Community Details
- No Home Owners Association
Listing and Financial Details
- Assessor Parcel Number 7718262244
Map
Create a Home Valuation Report for This Property
The Home Valuation Report is an in-depth analysis detailing your home's value as well as a comparison with similar homes in the area
Home Values in the Area
Average Home Value in this Area
Tax History
| Year | Tax Paid | Tax Assessment Tax Assessment Total Assessment is a certain percentage of the fair market value that is determined by local assessors to be the total taxable value of land and additions on the property. | Land | Improvement |
|---|---|---|---|---|
| 2024 | $2,541 | $246,670 | $72,460 | $174,210 |
| 2023 | $2,541 | $246,670 | $72,460 | $174,210 |
| 2022 | $1,749 | $147,610 | $27,780 | $119,830 |
| 2021 | $1,749 | $147,610 | $27,780 | $119,830 |
| 2020 | $1,709 | $147,610 | $27,780 | $119,830 |
| 2019 | $1,709 | $147,610 | $27,780 | $119,830 |
| 2018 | $1,628 | $137,080 | $27,780 | $109,300 |
| 2016 | $1,596 | $137,075 | $27,780 | $109,295 |
| 2015 | $1,599 | $137,075 | $27,780 | $109,295 |
| 2014 | -- | $137,075 | $27,780 | $109,295 |
Source: Public Records
Property History
| Date | Event | Price | Change | Sq Ft Price |
|---|---|---|---|---|
| 06/18/2025 06/18/25 | For Sale | $389,000 | -- | $194 / Sq Ft |
Source: Triad MLS
Purchase History
| Date | Type | Sale Price | Title Company |
|---|---|---|---|
| Warranty Deed | -- | None Listed On Document | |
| Warranty Deed | -- | None Listed On Document | |
| Warranty Deed | -- | None Listed On Document | |
| Warranty Deed | $150,000 | None Listed On Document | |
| Warranty Deed | $50,000 | -- | |
| Quit Claim Deed | -- | None Listed On Document | |
| Interfamily Deed Transfer | -- | -- |
Source: Public Records
Source: Triad MLS
MLS Number: 1183517
APN: 7718-26-2244
Nearby Homes
- 10844 N Main St
- 3706 Archdale Rd
- 1020 Harb Dr
- 3511 Archdale Rd
- 1009 Harb Dr
- 1018 Harb Dr
- 1011 Harb Dr
- 1012 Harb Dr
- 1010 Harb Dr
- 708 Westbrook Ct
- 406 Liberty Place
- KYLE Plan at English Farm
- PENWELL Plan at English Farm
- CALI Plan at English Farm
- GALEN Plan at English Farm
- HAYDEN Plan at English Farm
- 112 Havenwood Dr
- 102 Quakerwood Dr
- Newton Plan at Trinity Townes
- MAYWOOD Plan at Trinity Townes
- 1020 Westbrook Ct
- 216 Davidson St
- 900 Brookwood Cir
- 5682 Carrington Ct
- 5587 Siler St
- 2452 Bellemeade St
- 4210 Huff Rd
- 1108 Dogwood Ln
- 5590 Merle Dr
- 6501 Allendale Dr
- 304 Ardale Dr Unit 1B
- 1770 Nc Highway 62 W
- 900 Richland St Unit A
- 1005 E Russell Ave
- 1005 E Russell Ave
- 1313 Franklin Ave
- 106 Hodgin St
- 1101 Adams St
- 3504 Broadstone Village Dr
- 6721 Jewel Ave







