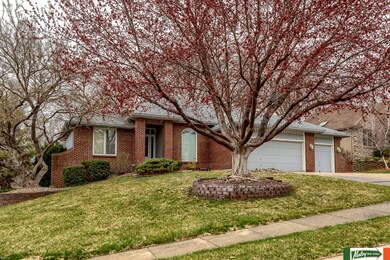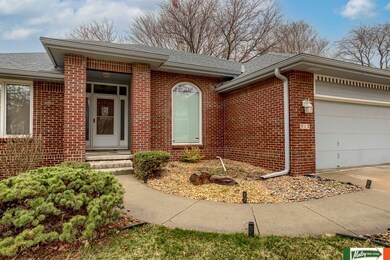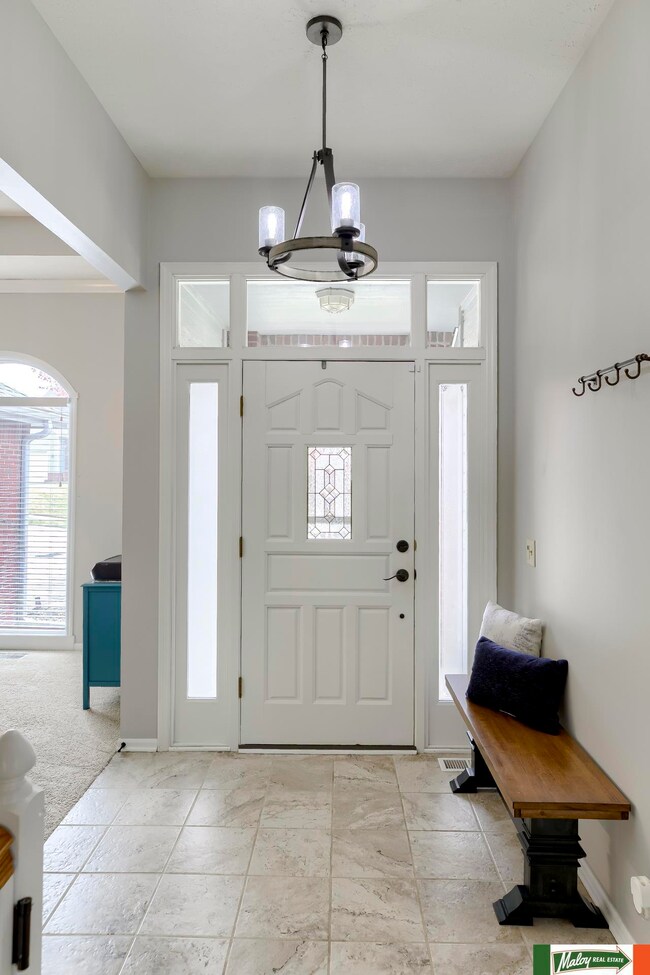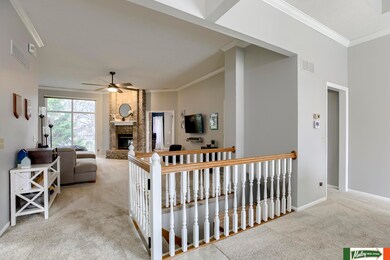
512 Deer Run Ln Papillion, NE 68046
Northwest Papillion NeighborhoodHighlights
- Deck
- Ranch Style House
- No HOA
- Tara Heights Elementary School Rated A-
- 1 Fireplace
- 3 Car Attached Garage
About This Home
As of June 2022Expect to be impressed by this beautiful, well cared for walkout ranch in Papillion's desirable Hunters Crossing. The main level of this house has been completely updated. Large eat in kitchen with adjacent hearth room. Updated cabinets and quartz countertops with new appliances. Updated lighting and bathrooms. Radon mitigation in place. New roof 2017. HVAC 2015. Lower level has two bedrooms and rec room with wet bar. Walk out to a deck and patio with a fully fenced parklike yard Washer, dryer and garage fridge do not convey with property.
Last Agent to Sell the Property
Maloy Real Estate License #20130558 Listed on: 04/13/2022
Home Details
Home Type
- Single Family
Est. Annual Taxes
- $6,156
Year Built
- Built in 1992
Lot Details
- 0.4 Acre Lot
- Lot Dimensions are 57 x 180
- Property is Fully Fenced
- Sprinkler System
Parking
- 3 Car Attached Garage
Home Design
- Ranch Style House
- Concrete Perimeter Foundation
Interior Spaces
- 1 Fireplace
- Walk-Out Basement
Bedrooms and Bathrooms
- 4 Bedrooms
Outdoor Features
- Deck
- Patio
Schools
- Tara Heights Elementary School
- Papillion Middle School
- Papillion-La Vista High School
Utilities
- Forced Air Heating and Cooling System
- Heating System Uses Gas
Community Details
- No Home Owners Association
- Hunters Crossing Subdivision
Listing and Financial Details
- Assessor Parcel Number 011211504
Ownership History
Purchase Details
Home Financials for this Owner
Home Financials are based on the most recent Mortgage that was taken out on this home.Purchase Details
Home Financials for this Owner
Home Financials are based on the most recent Mortgage that was taken out on this home.Similar Homes in Papillion, NE
Home Values in the Area
Average Home Value in this Area
Purchase History
| Date | Type | Sale Price | Title Company |
|---|---|---|---|
| Warranty Deed | $450,000 | Ambassador Title Services | |
| Survivorship Deed | $304,000 | Ambassador Title Services |
Mortgage History
| Date | Status | Loan Amount | Loan Type |
|---|---|---|---|
| Open | $360,000 | New Conventional | |
| Previous Owner | $308,611 | VA | |
| Previous Owner | $308,560 | VA | |
| Previous Owner | $50,000 | Future Advance Clause Open End Mortgage | |
| Previous Owner | $93,567 | Future Advance Clause Open End Mortgage | |
| Previous Owner | $120,000 | Unknown | |
| Previous Owner | $140,000 | Unknown |
Property History
| Date | Event | Price | Change | Sq Ft Price |
|---|---|---|---|---|
| 06/01/2022 06/01/22 | Sold | $450,000 | +3.4% | $139 / Sq Ft |
| 04/17/2022 04/17/22 | Pending | -- | -- | -- |
| 04/13/2022 04/13/22 | For Sale | $435,000 | +43.1% | $134 / Sq Ft |
| 06/29/2018 06/29/18 | Sold | $304,000 | +1.3% | $94 / Sq Ft |
| 05/21/2018 05/21/18 | Pending | -- | -- | -- |
| 05/11/2018 05/11/18 | For Sale | $300,000 | -- | $92 / Sq Ft |
Tax History Compared to Growth
Tax History
| Year | Tax Paid | Tax Assessment Tax Assessment Total Assessment is a certain percentage of the fair market value that is determined by local assessors to be the total taxable value of land and additions on the property. | Land | Improvement |
|---|---|---|---|---|
| 2024 | $6,916 | $384,955 | $60,000 | $324,955 |
| 2023 | $6,916 | $367,310 | $54,000 | $313,310 |
| 2022 | $6,153 | $301,496 | $49,000 | $252,496 |
| 2021 | $6,156 | $295,705 | $46,000 | $249,705 |
| 2020 | $6,204 | $295,064 | $46,000 | $249,064 |
| 2019 | $6,092 | $289,885 | $44,000 | $245,885 |
| 2018 | $5,752 | $269,556 | $40,000 | $229,556 |
| 2017 | $5,702 | $267,293 | $40,000 | $227,293 |
| 2016 | $5,649 | $265,222 | $30,000 | $235,222 |
| 2015 | $5,428 | $255,567 | $30,000 | $225,567 |
| 2014 | $5,204 | $243,381 | $30,000 | $213,381 |
| 2012 | -- | $243,503 | $30,000 | $213,503 |
Agents Affiliated with this Home
-
Debbie Miller
D
Seller's Agent in 2022
Debbie Miller
Maloy Real Estate
(402) 490-9686
1 in this area
44 Total Sales
-
Stephanie Melsheimer
S
Buyer's Agent in 2022
Stephanie Melsheimer
BHHS Ambassador Real Estate
(531) 777-4040
1 in this area
78 Total Sales
-
M
Seller's Agent in 2018
Mary Melichar
BHHS Ambassador Real Estate
-
Brenda Hamre

Seller Co-Listing Agent in 2018
Brenda Hamre
The Hamre Group LLC
(402) 659-3157
104 Total Sales
-
Ben Mathes

Buyer's Agent in 2018
Ben Mathes
eXp Realty LLC
(402) 321-8799
101 Total Sales
Map
Source: Great Plains Regional MLS
MLS Number: 22207727
APN: 011211504
- 507 Deer Run Ln
- 510 W Centennial Rd
- 908 Wicklow Rd
- 805 W Centennial Rd
- 653 Reeves Cir
- 1011 Norton Dr
- 1206 Norton Dr
- 815 N Beadle St
- 10301 S 97th St
- 614 Shannon Rd
- 10313 S 97th St
- 10314 S 97th St
- 10307 S 98th St
- 804 Galway Cir
- 904 Donegal Cir
- LOT 293 Granite Lake
- 8013 S 94th St
- 10055 Centennial Rd
- 810 Oak Ridge Rd
- Lot S 101st St






