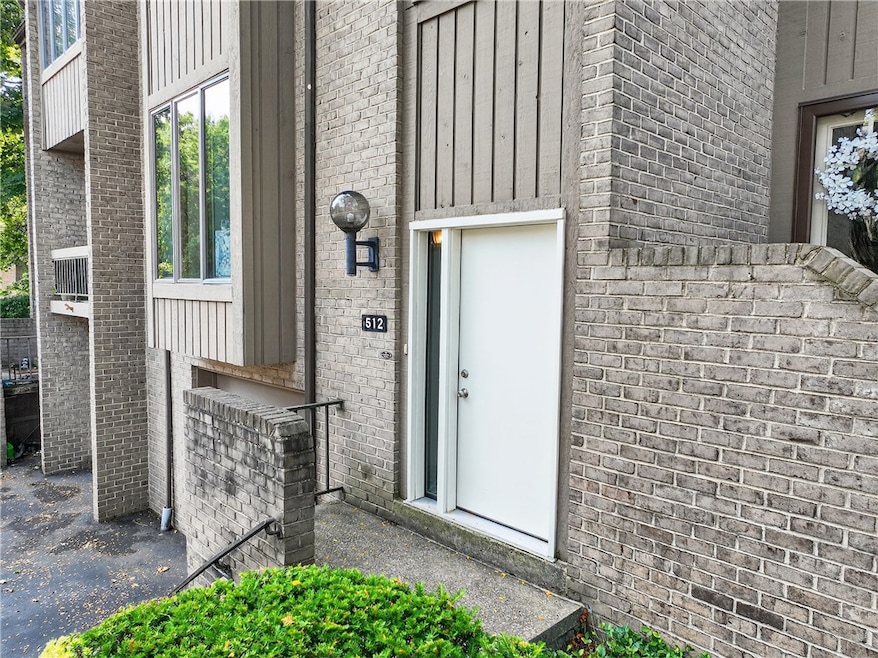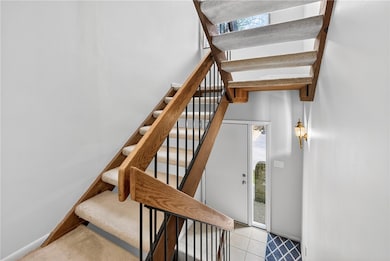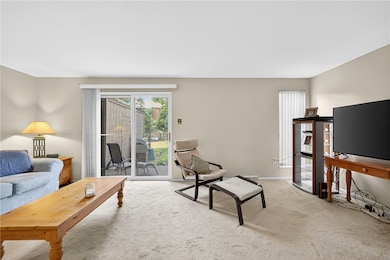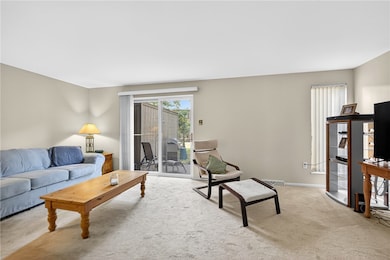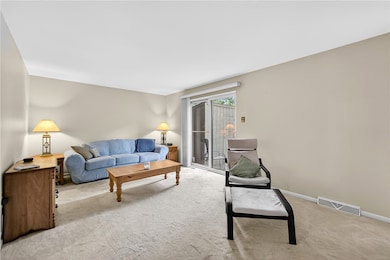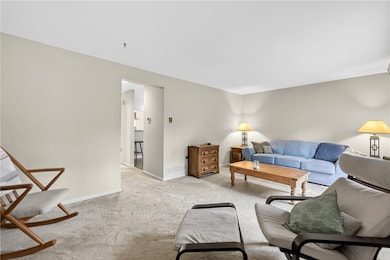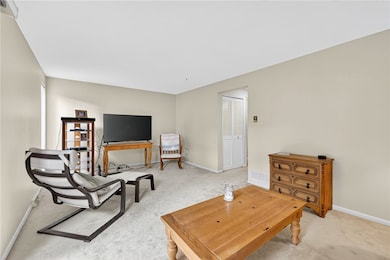512 Dogwood Ct Unit 512 Pittsburgh, PA 15237
Ross Township NeighborhoodEstimated payment $1,916/month
Highlights
- Outdoor Pool
- 1 Car Attached Garage
- Tile Flooring
- McIntyre Elementary School Rated A
- Double Pane Windows
- Forced Air Heating and Cooling System
About This Home
Discover the potential of this spacious condo perfectly situated in a prime location that combines convenience with comfort. Charming 2-BR, 1.5-bath home conveniently located in the front of The Mews close to Browns Lane and McKnight Road. Nestled within a beautifully designed community, you'll enjoy the benefits of maintenance-free living in a serene setting. While the condo requires some updating/renovations, it provides an excellent opportunity to customize the space to your liking. The spacious bedrooms provide ample room for relaxation, while the efficient kitchen and living areas are perfect for easy living. A private patio offers a cozy outdoor retreat, ideal for sipping your morning coffee or unwinding after a long day. Community boasts sidewalk-lined streets for leisurely strolls and sparkling pool for those warm days when you just need to cool off. Simply Spectaculor Home opportunity to make this wonderful condo your new home!
Property Details
Home Type
- Condominium
Est. Annual Taxes
- $3,440
Year Built
- Built in 1979
HOA Fees
- $550 Monthly HOA Fees
Home Design
- Frame Construction
- Asphalt Roof
Interior Spaces
- 1,352 Sq Ft Home
- 2-Story Property
- Double Pane Windows
- Window Treatments
- Window Screens
- Finished Basement
- Interior Basement Entry
Kitchen
- Stove
- Microwave
- Dishwasher
Flooring
- Carpet
- Tile
- Vinyl
Bedrooms and Bathrooms
- 2 Bedrooms
Laundry
- Dryer
- Washer
Parking
- 1 Car Attached Garage
- Garage Door Opener
Pool
- Outdoor Pool
Utilities
- Forced Air Heating and Cooling System
- Heating System Uses Gas
Map
Home Values in the Area
Average Home Value in this Area
Tax History
| Year | Tax Paid | Tax Assessment Tax Assessment Total Assessment is a certain percentage of the fair market value that is determined by local assessors to be the total taxable value of land and additions on the property. | Land | Improvement |
|---|---|---|---|---|
| 2025 | $3,060 | $112,800 | -- | $112,800 |
| 2024 | $3,060 | $112,800 | -- | $112,800 |
| 2023 | $3,060 | $112,800 | $0 | $112,800 |
| 2022 | $2,986 | $112,800 | $0 | $112,800 |
| 2021 | $534 | $112,800 | $0 | $112,800 |
| 2020 | $2,942 | $112,800 | $0 | $112,800 |
| 2019 | $2,897 | $112,800 | $0 | $112,800 |
| 2018 | $534 | $112,800 | $0 | $112,800 |
| 2017 | $2,846 | $112,800 | $0 | $112,800 |
| 2016 | $534 | $112,800 | $0 | $112,800 |
| 2015 | $534 | $112,800 | $0 | $112,800 |
| 2014 | $2,785 | $112,800 | $0 | $112,800 |
Property History
| Date | Event | Price | List to Sale | Price per Sq Ft |
|---|---|---|---|---|
| 10/09/2025 10/09/25 | Price Changed | $205,000 | -6.8% | $152 / Sq Ft |
| 09/09/2025 09/09/25 | For Sale | $220,000 | -- | $163 / Sq Ft |
Purchase History
| Date | Type | Sale Price | Title Company |
|---|---|---|---|
| Warranty Deed | $104,000 | -- | |
| Deed | -- | -- |
Source: West Penn Multi-List
MLS Number: 1720421
APN: 0517-L-00512-0000-00
- 491 Cherry Ct
- 212 Pine Ct
- 201 Pine Ct
- 264 Elm Ct
- 1208 Charlemagne Cir Unit 1208
- 2407 Charlemagne Cir
- 4404 Charlemagne Cir
- 2206 Lenox Oval Unit 2206
- 46 Chapel Dr
- 1201 Lenox Oval
- 7 Chapel Dr
- 5900 Babcock Blvd Unit 56
- 5900 Babcock Blvd Unit 35
- 5900 Babcock Blvd Unit 42
- 5900 Babcock Blvd Unit 70
- 515 Neola Dr
- 199 Avondale St
- 148 Longvue Dr
- 7716 Wick Dr
- 306 Bernice St
- 103 Mcknight Cir
- 1000 Johnanna Dr
- 300 Hillview Dr
- 977 Perry Hwy
- 101 Highland Pines Dr
- 951 Perry Hwy
- 216 Siebert Rd
- 123 Curtis Ct
- 700 Duncan Ave
- 608 Sangree Rd
- 244 Clairmont Ave Unit 2
- 8500 Thompson Run Rd
- 229 Clairmont Ave
- 8900 Royal Manor Dr
- 1050 Nineteen North Dr
- 400 Perrysville Ave Unit 2
- 551 Cumberland Rd
- 549 Cumberland Rd
- 240 Ridgewood Ave
- 130 Pinehurst Dr
