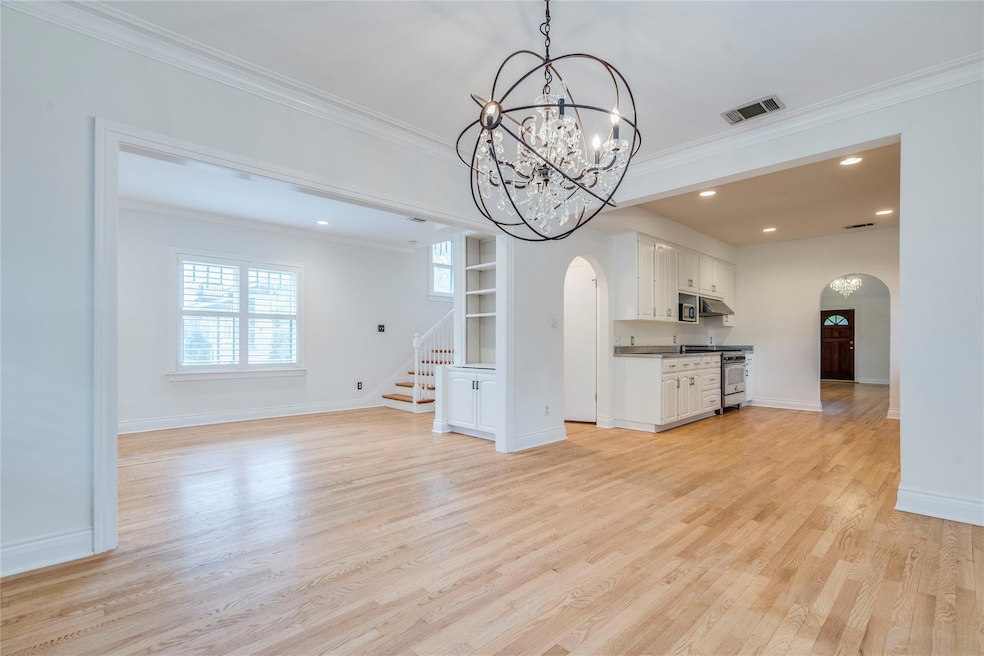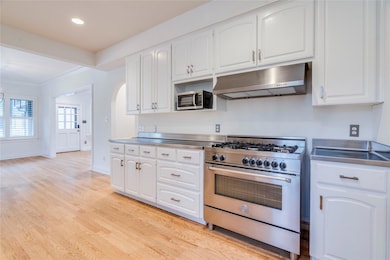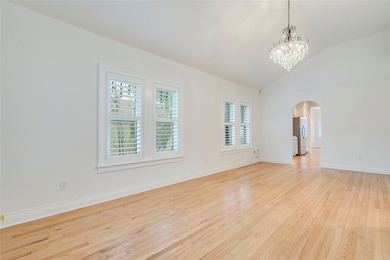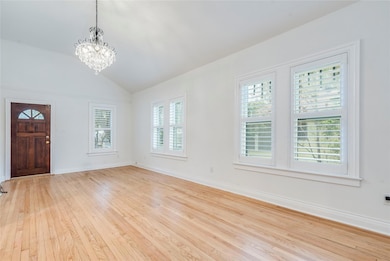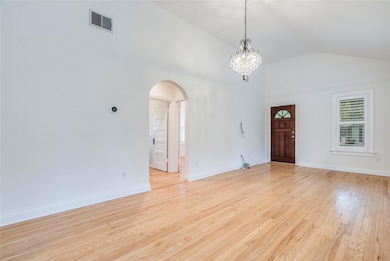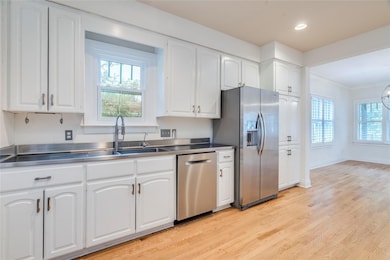
512 E 49th St Unit A Austin, TX 78751
Hyde Park NeighborhoodHighlights
- Deck
- Wood Flooring
- Multiple Living Areas
- Ridgetop Elementary School Rated A
- No HOA
- Covered Patio or Porch
About This Home
Don't waste time wondering what this amazing update home looks like, you can tour it right now! We offer self guided tours, its a simple process to get access to see this home today! Copy this (moj.so/55cd94e0a8) to your browser and follow the steps to create your own self guided tour! Use the same text (moj.so/55cd94e0a8) to apply. Welcome to this stunning 3-bedroom, 2-bathroom home located in the heart of Austin, TX. This home boasts a range of modern amenities including walk-in closets, a washer and dryer, and gas appliances. The interior steps lead to two bedrooms located on the main floor, each featuring built-in storage for your convenience. The kitchen is a chef's dream with stainless steel countertops and ample storage space. The home is also equipped with solar panels, making it an eco-friendly choice. The front and back porches provide the perfect spaces for relaxation or entertaining. The property is pet-friendly and comes with Google Fiber for high-speed internet. The location is unbeatable, being near Central Market for your grocery needs, Home Slice Pizza for a quick bite, and Epoch Coffee for your caffeine fix. The Triangle, a popular shopping and dining destination, is also nearby. This home is a perfect blend of comfort, style, and convenience.
Listing Agent
Trend Real Estate Brokerage Phone: (512) 554-8554 License #0494994 Listed on: 11/20/2025
Home Details
Home Type
- Single Family
Year Built
- Built in 1940
Lot Details
- 9,527 Sq Ft Lot
- Southwest Facing Home
- Back Yard Fenced and Front Yard
Parking
- 2 Parking Spaces
Interior Spaces
- 2,300 Sq Ft Home
- 2-Story Property
- Built-In Features
- Bookcases
- Ceiling Fan
- Chandelier
- Multiple Living Areas
- Storage
- Washer and Dryer
- Fire and Smoke Detector
Kitchen
- Gas Oven
- Gas Range
- Stainless Steel Appliances
Flooring
- Wood
- Carpet
- Tile
Bedrooms and Bathrooms
- 3 Bedrooms | 2 Main Level Bedrooms
- 2 Full Bathrooms
- Soaking Tub
Outdoor Features
- Deck
- Covered Patio or Porch
Schools
- Ridgetop Elementary School
- Lamar Middle School
- Mccallum High School
Utilities
- Central Air
- Heating System Uses Natural Gas
- ENERGY STAR Qualified Water Heater
Listing and Financial Details
- Security Deposit $4,950
- Tenant pays for internet
- The owner pays for electricity, gas, trash collection, water
- Negotiable Lease Term
- $75 Application Fee
- Assessor Parcel Number 02230913180000
Community Details
Overview
- No Home Owners Association
- Mueller Fred A Subdivision
- Property managed by Trend Property Management
Pet Policy
- Pet Deposit $350
- Dogs and Cats Allowed
Map
Property History
| Date | Event | Price | List to Sale | Price per Sq Ft |
|---|---|---|---|---|
| 02/11/2026 02/11/26 | Price Changed | $4,800 | -2.0% | $2 / Sq Ft |
| 02/04/2026 02/04/26 | Price Changed | $4,900 | -1.0% | $2 / Sq Ft |
| 01/28/2026 01/28/26 | Price Changed | $4,950 | -0.9% | $2 / Sq Ft |
| 01/14/2026 01/14/26 | Price Changed | $4,995 | -0.9% | $2 / Sq Ft |
| 12/15/2025 12/15/25 | Price Changed | $5,040 | +0.8% | $2 / Sq Ft |
| 11/20/2025 11/20/25 | For Rent | $5,000 | -- | -- |
About the Listing Agent

I’m Michael Estes, Broker and owner of Trend Real Estate and Property Management, where we set the trend, not follow it. Since 2000 I’ve been helping Austinites buy and sell homes – and I do it differently than anyone else. Call or text me today at 512-554-8554 to learn more about Real Value and Service are all about!
I'm an expert real estate agent in Austin and the Central Texas area, providing home-buyers and sellers with professional, responsive and attentive real estate services.
Michael's Other Listings
Source: Unlock MLS (Austin Board of REALTORS®)
MLS Number: 5179224
APN: 221684
- 705 E 50th St
- 705 E 49th St Unit A
- 305 E 50th St
- 4716 Caswell Ave Unit B
- 4704 Duval St
- 703 E 47th St
- 5200 Avenue H
- 604 E 46th St
- 4700 Avenue G
- 4514 Caswell Ave
- 4710 Clarkson Ave
- 907 E 53rd St
- 108 E 46th St
- 809 E 45th 1 2 St
- 5313 Avenue F Unit C
- 810 E 45th St
- 611 E 45th St Unit 8
- 611 E 45th St Unit 25
- 605 E 55th St Unit 4
- 605 E 55th St Unit 6
- 512 E 49th Unit B St Unit B
- 4906 Duval St Unit A
- 500 E 48th Unit St Unit A
- 5101 Martin Ave
- 4704 Evans Ave Unit A
- 4704 Evans Ave Unit B
- 5110 Evans Ave
- 5100 Avenue H
- 5102 Caswell Ave Unit A
- 5102 Caswell Ave Unit B
- 5204 Duval St
- 5208 Martin Ave
- 4802 Clarkson Ave
- 4701 Red River St Unit 301
- 4701 Red River St Unit 302
- 5304 Evans Ave
- 912 E 51st St
- 105 W 51st St
- 4520 Duval St Unit 102
- 5315 Duval St Unit B
Ask me questions while you tour the home.
