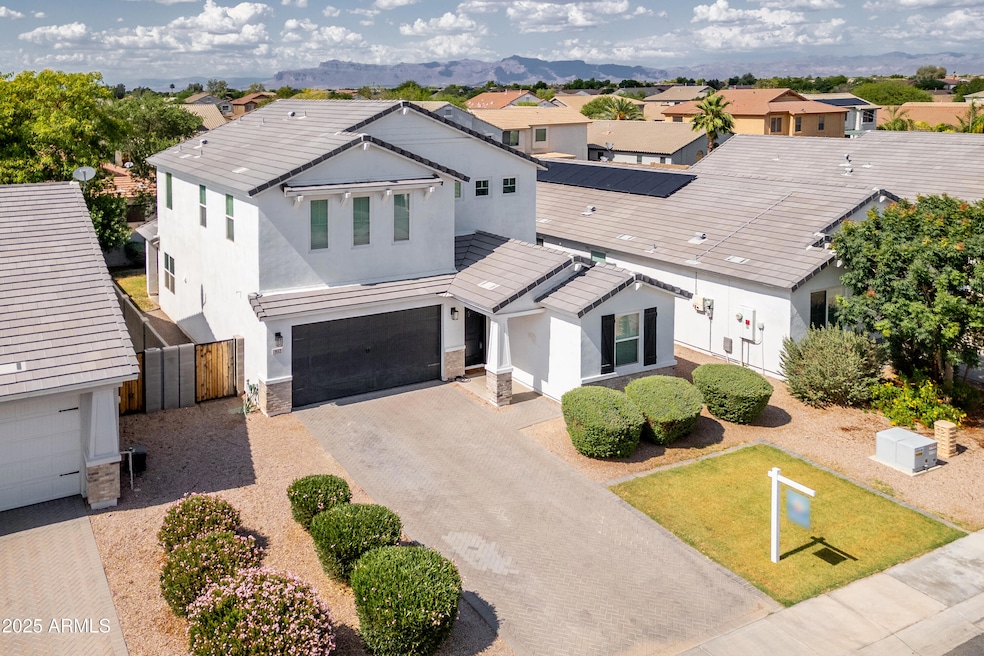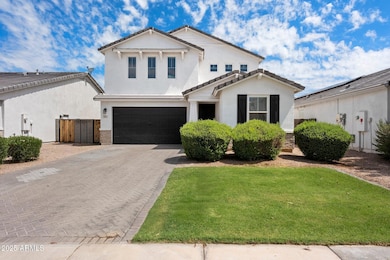512 E Bamboo Ln San Tan Valley, AZ 85140
Highlights
- Gated Community
- Main Floor Primary Bedroom
- Covered patio or porch
- Contemporary Architecture
- Furnished
- 2 Car Direct Access Garage
About This Home
Your new 4-bedroom + DEN+LOFT home in a gated community is here! This gem features an open layout with abundant natural light, wood-style floors, & neutral paint for easy care. The open-concept kitchen includes a walk-in pantry, stainless steel appliances, white cabinets, Quartz countertops & island with a breakfast bar and pendant lighting, a tile backsplash, & sleek quartz counters. Upstairs, you'll find soft carpet, a sizable loft for entertaining, & delightful bedrooms & an upstairs laundry room. The primary bedroom is a true retreat with its own bathroom comprising two vanities, a glass enclosure shower, a garden tub, & 2 walk-in closets for all your clothes. 4 parking spots on the paver driveway + a Tesla charger. The backyard has green grass & a covered patio for al fresco dining. Walking distance to stores and fast food.
Home Details
Home Type
- Single Family
Est. Annual Taxes
- $1,873
Year Built
- Built in 2019
Lot Details
- 5,521 Sq Ft Lot
- Block Wall Fence
- Front and Back Yard Sprinklers
- Grass Covered Lot
Parking
- 2 Car Direct Access Garage
- 4 Open Parking Spaces
- Electric Vehicle Home Charger
Home Design
- Contemporary Architecture
- Wood Frame Construction
- Tile Roof
- Stucco
Interior Spaces
- 2,636 Sq Ft Home
- 2-Story Property
- Furnished
- Ceiling height of 9 feet or more
Kitchen
- Eat-In Kitchen
- Breakfast Bar
- <<builtInMicrowave>>
- Kitchen Island
Flooring
- Carpet
- Tile
Bedrooms and Bathrooms
- 4 Bedrooms
- Primary Bedroom on Main
- Primary Bathroom is a Full Bathroom
- 3 Bathrooms
- Double Vanity
- Bathtub With Separate Shower Stall
Laundry
- Laundry on upper level
- Dryer
- Washer
Outdoor Features
- Covered patio or porch
Schools
- Ellsworth Elementary School
- J. O. Combs Middle School
- Combs High School
Utilities
- Central Air
- Heating Available
- High Speed Internet
- Cable TV Available
Listing and Financial Details
- Property Available on 7/9/25
- $100 Move-In Fee
- 6-Month Minimum Lease Term
- $45 Application Fee
- Tax Lot 31
- Assessor Parcel Number 104-22-620
Community Details
Overview
- Property has a Home Owners Association
- Pecan Cove Association, Phone Number (480) 820-1519
- Built by Newport Homes
- Pecan Cove Subdivision, Manhattan Floorplan
Recreation
- Bike Trail
Pet Policy
- No Pets Allowed
Security
- Gated Community
Map
Source: Arizona Regional Multiple Listing Service (ARMLS)
MLS Number: 6890136
APN: 104-22-620
- 486 E Bamboo Ln
- 775 E Leslie Ave
- 562 E Vesper Trail
- 37911 N Luke Ln
- 37959 N Luke Ln
- 791 E Vesper Trail
- 907 E Kelsi Ave
- 509 E Daniella Dr
- 950 E Kelsi Ave
- 815 E Laddoos Ave
- 856 E Harmony Way
- 37102 N Stoneware Dr
- 37036 N Stoneware Dr
- 491 E Jeanne Ln
- 472 E Jeanne Ln
- 1260 E Sweet Citrus Dr
- 459 E Bracciano Ave
- 389 E Bracciano Ave
- 375 E Bracciano Ave
- 1384 E Leslie Ave
- 691 E Daniella Dr
- 446 E Kelsi Ave
- 397 E Kelsi Ave
- 433 E Penny Ln
- 418 E Penny Ln
- 1003 E Daniella Dr
- 1317 E Sweet Citrus Dr
- 38039 N Dena Dr
- 250 W Combs Rd
- 1422 E Penny Ln
- 628 E Peach Tree St
- 1732 E Vesper Trail
- 265 W Rainbow Bridge Ln
- 480 E Chelsea Dr
- 1768 E Grand Ridge Rd
- 324 W Powell Dr
- 340 W Powell Dr
- 442 W Golden Aspen Dr
- 1674 E Azafran Trail
- 1694 E Azafran Trail







