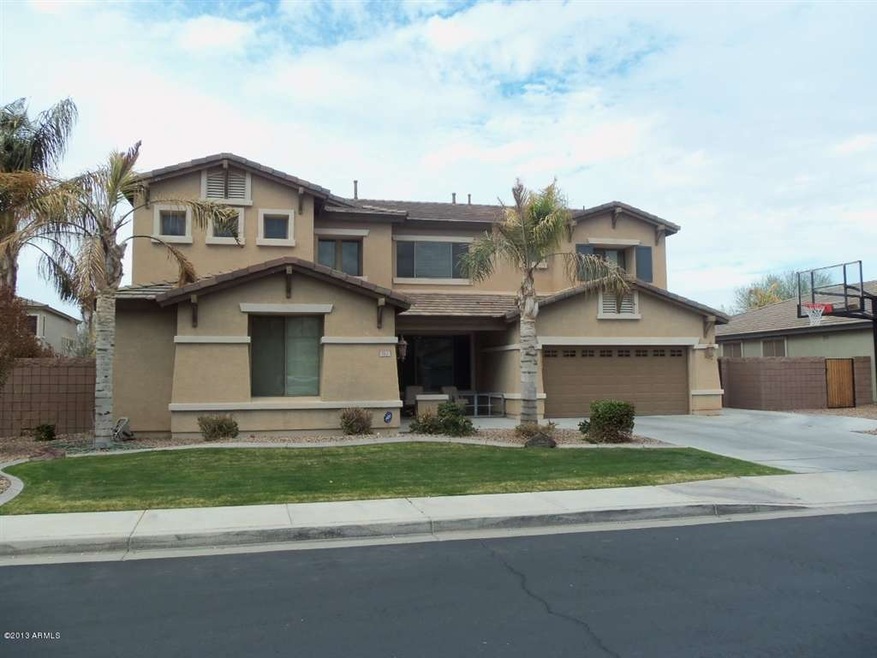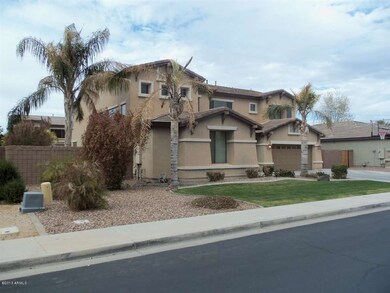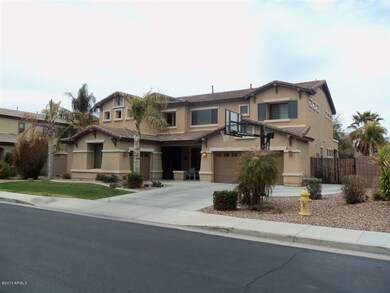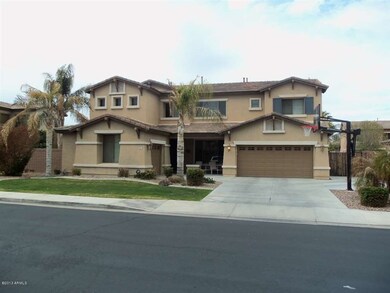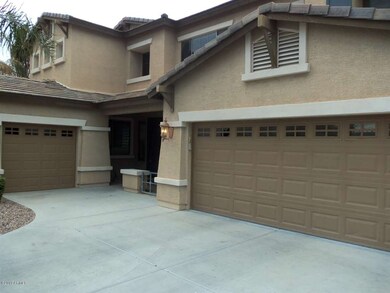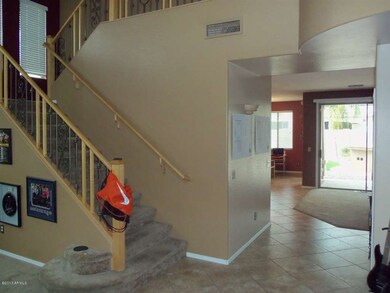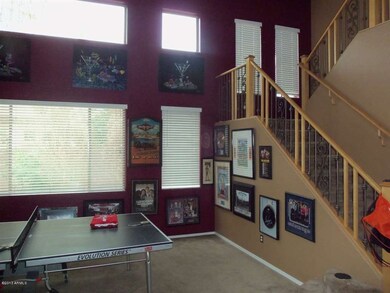
512 E Mary Ln Gilbert, AZ 85295
Southwest Gilbert NeighborhoodHighlights
- Play Pool
- RV Gated
- Covered patio or porch
- Quartz Hill Elementary School Rated A
- Private Yard
- Skylights
About This Home
As of August 2013Stunning five bedroom three bath home, with large loft and a office also. One bedroom is down stairs with office, four bedrooms and loft are upstairs. Outstanding salt water pool with waterfall, and grass back yard. Large open kitchen, an entertainers dream, large kitchen island and very wide open to living room and dinning room. Please call for showings, will not last long.
Last Agent to Sell the Property
ProSmart Realty License #BR009298000 Listed on: 03/03/2013

Home Details
Home Type
- Single Family
Est. Annual Taxes
- $2,760
Year Built
- Built in 2002
Lot Details
- 10,586 Sq Ft Lot
- Block Wall Fence
- Front and Back Yard Sprinklers
- Private Yard
- Grass Covered Lot
Parking
- 3 Car Garage
- Garage Door Opener
- RV Gated
Home Design
- Wood Frame Construction
- Tile Roof
- Stucco
Interior Spaces
- 3,621 Sq Ft Home
- 2-Story Property
- Skylights
Kitchen
- Eat-In Kitchen
- Breakfast Bar
- Built-In Microwave
- Dishwasher
- Kitchen Island
Flooring
- Carpet
- Tile
Bedrooms and Bathrooms
- 5 Bedrooms
- Primary Bathroom is a Full Bathroom
- 3 Bathrooms
- Dual Vanity Sinks in Primary Bathroom
- Bathtub With Separate Shower Stall
Laundry
- Laundry in unit
- Washer and Dryer Hookup
Outdoor Features
- Play Pool
- Covered patio or porch
Schools
- Spectrum Elementary School
- South Valley Jr. High Middle School
Utilities
- Refrigerated Cooling System
- Zoned Heating
- Heating System Uses Natural Gas
- High Speed Internet
- Cable TV Available
Community Details
- Property has a Home Owners Association
- Vintage Ranch HOA, Phone Number (480) 892-5222
- Built by Fulton
- Vintage Ranch Subdivision, Picasso Floorplan
Listing and Financial Details
- Tax Lot 188
- Assessor Parcel Number 309-29-188
Ownership History
Purchase Details
Home Financials for this Owner
Home Financials are based on the most recent Mortgage that was taken out on this home.Purchase Details
Home Financials for this Owner
Home Financials are based on the most recent Mortgage that was taken out on this home.Purchase Details
Home Financials for this Owner
Home Financials are based on the most recent Mortgage that was taken out on this home.Purchase Details
Home Financials for this Owner
Home Financials are based on the most recent Mortgage that was taken out on this home.Purchase Details
Home Financials for this Owner
Home Financials are based on the most recent Mortgage that was taken out on this home.Similar Homes in the area
Home Values in the Area
Average Home Value in this Area
Purchase History
| Date | Type | Sale Price | Title Company |
|---|---|---|---|
| Warranty Deed | $440,000 | Pioneer Title Agency Inc | |
| Interfamily Deed Transfer | -- | Pioneer Title Agency Inc | |
| Cash Sale Deed | $330,000 | Pioneer Title Agency Inc | |
| Warranty Deed | $422,500 | Capital Title Agency Inc | |
| Interfamily Deed Transfer | -- | Capital Title Agency Inc | |
| Special Warranty Deed | $281,818 | Security Title Agency | |
| Cash Sale Deed | $245,212 | Security Title Agency |
Mortgage History
| Date | Status | Loan Amount | Loan Type |
|---|---|---|---|
| Open | $384,000 | New Conventional | |
| Closed | $380,500 | New Conventional | |
| Closed | $417,000 | New Conventional | |
| Previous Owner | $160,000 | Credit Line Revolving | |
| Previous Owner | $407,000 | Fannie Mae Freddie Mac | |
| Previous Owner | $401,350 | New Conventional | |
| Previous Owner | $281,563 | New Conventional |
Property History
| Date | Event | Price | Change | Sq Ft Price |
|---|---|---|---|---|
| 08/29/2013 08/29/13 | Sold | $440,000 | -2.2% | $122 / Sq Ft |
| 08/06/2013 08/06/13 | Pending | -- | -- | -- |
| 08/06/2013 08/06/13 | For Sale | $450,000 | +36.4% | $124 / Sq Ft |
| 05/03/2013 05/03/13 | Sold | $330,000 | 0.0% | $91 / Sq Ft |
| 03/03/2013 03/03/13 | Pending | -- | -- | -- |
| 03/03/2013 03/03/13 | For Sale | $330,000 | -- | $91 / Sq Ft |
Tax History Compared to Growth
Tax History
| Year | Tax Paid | Tax Assessment Tax Assessment Total Assessment is a certain percentage of the fair market value that is determined by local assessors to be the total taxable value of land and additions on the property. | Land | Improvement |
|---|---|---|---|---|
| 2025 | $3,452 | $45,812 | -- | -- |
| 2024 | $3,466 | $43,630 | -- | -- |
| 2023 | $3,466 | $61,960 | $12,390 | $49,570 |
| 2022 | $3,352 | $47,500 | $9,500 | $38,000 |
| 2021 | $3,488 | $44,970 | $8,990 | $35,980 |
| 2020 | $3,427 | $42,670 | $8,530 | $34,140 |
| 2019 | $3,139 | $40,280 | $8,050 | $32,230 |
| 2018 | $3,041 | $37,710 | $7,540 | $30,170 |
| 2017 | $2,931 | $36,380 | $7,270 | $29,110 |
| 2016 | $3,020 | $35,180 | $7,030 | $28,150 |
| 2015 | $2,765 | $34,180 | $6,830 | $27,350 |
Agents Affiliated with this Home
-

Seller's Agent in 2013
Marge Peck
ProSmart Realty
(602) 989-8326
34 Total Sales
-
S
Buyer's Agent in 2013
Sal Tortora
Revelation Real Estate
-

Buyer's Agent in 2013
Michael Peck
Adira Realty Group
(602) 359-8326
7 Total Sales
Map
Source: Arizona Regional Multiple Listing Service (ARMLS)
MLS Number: 4898765
APN: 309-29-188
- 549 E Benrich Dr
- 586 E Julian Dr
- 3177 S Sierra St
- 465 E Frances Ln
- 453 E Frances Ln
- 2830 S Riata Ct
- 2742 S Jacob St
- 167 E Lowell Ave
- 2612 S Jacob St
- 112 E Joseph Way
- 636 E Vermont Dr
- 84 E Joseph Way
- 194 E Canyon Creek Dr
- 3112 S Lois Ln
- 882 E Parkview Dr
- 74 E Canyon Creek Dr
- 1128 E Phelps St
- 174 E Bernie Ln
- 3252 S 147th Place
- 1145 E Lowell Ave
