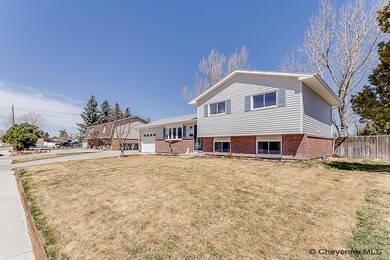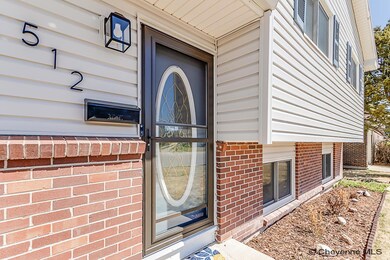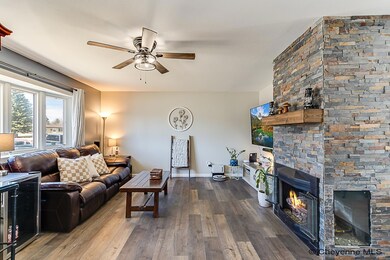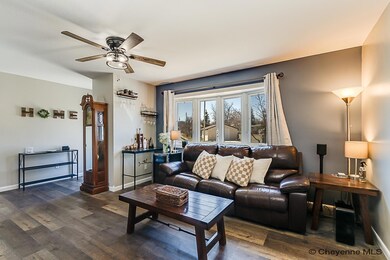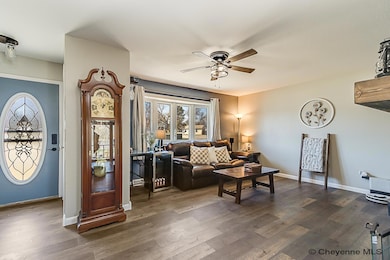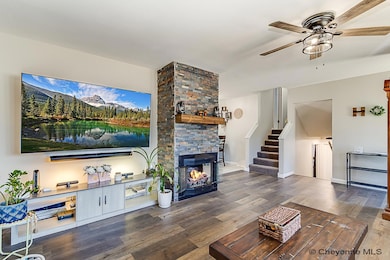
512 E Ogallala Place Cheyenne, WY 82009
Indian Hills NeighborhoodEstimated payment $2,499/month
Highlights
- Den
- Patio
- Forced Air Heating and Cooling System
- Walk-In Closet
- Tile Flooring
- 1-minute walk to Mylar Park
About This Home
Spacious Quad-Level Home in Desirable Central Location Backing to Open Space & Park! Welcome to this expansive quad-level home perfectly situated in a sought-after centrally located neighborhood. Backing directly to open space and a local park, with convenient access to the greenway trail—ideal for peaceful walks, runs, or bike rides—this home offers both serenity and accessibility. Inside, you'll find generous living spaces with room for everyone. The home has been thoughtfully updated with fresh paint, brand-new flooring in the living room, and numerous updates throughout—making it clean, move-in ready, and full of charm. Outside, enjoy a spacious yard that’s perfect for relaxing, gardening, or entertaining. A large detached two-car garage with alley access offers plenty of parking and room for a workshop. Don’t miss the opportunity to live in this well-maintained home in a fantastic location!
Home Details
Home Type
- Single Family
Est. Annual Taxes
- $2,377
Year Built
- Built in 1971
Lot Details
- 0.27 Acre Lot
- Back Yard Fenced
Parking
- 3 Garage Spaces | 1 Attached and 2 Detached
Home Design
- Quad-Level Property
- Composition Roof
- Vinyl Siding
Interior Spaces
- Gas Fireplace
- Den
- Tile Flooring
- Basement
Bedrooms and Bathrooms
- 4 Bedrooms
- Walk-In Closet
Outdoor Features
- Patio
Utilities
- Forced Air Heating and Cooling System
- Heating System Uses Natural Gas
Community Details
- Indian Hills Subdivision
Listing and Financial Details
- Assessor Parcel Number 14874001700020
Map
Home Values in the Area
Average Home Value in this Area
Tax History
| Year | Tax Paid | Tax Assessment Tax Assessment Total Assessment is a certain percentage of the fair market value that is determined by local assessors to be the total taxable value of land and additions on the property. | Land | Improvement |
|---|---|---|---|---|
| 2024 | $2,377 | $33,621 | $4,643 | $28,978 |
| 2023 | $2,232 | $31,564 | $4,643 | $26,921 |
| 2022 | $2,177 | $30,154 | $4,643 | $25,511 |
| 2021 | $1,910 | $26,404 | $4,643 | $21,761 |
| 2020 | $1,861 | $25,792 | $4,643 | $21,149 |
| 2019 | $1,714 | $23,735 | $4,643 | $19,092 |
| 2018 | $1,565 | $21,883 | $4,118 | $17,765 |
| 2017 | $1,581 | $21,905 | $4,118 | $17,787 |
| 2016 | $1,419 | $19,653 | $3,783 | $15,870 |
| 2015 | $1,356 | $18,768 | $3,783 | $14,985 |
| 2014 | $1,244 | $17,114 | $3,783 | $13,331 |
Property History
| Date | Event | Price | Change | Sq Ft Price |
|---|---|---|---|---|
| 04/15/2025 04/15/25 | Pending | -- | -- | -- |
| 04/14/2025 04/14/25 | For Sale | $415,000 | +13.1% | $189 / Sq Ft |
| 05/05/2023 05/05/23 | Sold | -- | -- | -- |
| 03/24/2023 03/24/23 | Pending | -- | -- | -- |
| 03/02/2023 03/02/23 | For Sale | $367,000 | -- | $167 / Sq Ft |
Purchase History
| Date | Type | Sale Price | Title Company |
|---|---|---|---|
| Warranty Deed | -- | First American | |
| Warranty Deed | -- | None Available | |
| Interfamily Deed Transfer | -- | None Available |
Mortgage History
| Date | Status | Loan Amount | Loan Type |
|---|---|---|---|
| Open | $352,893 | VA | |
| Previous Owner | $65,846 | FHA | |
| Previous Owner | $233,134 | FHA | |
| Previous Owner | $10,935 | Second Mortgage Made To Cover Down Payment | |
| Previous Owner | $10,935 | Second Mortgage Made To Cover Down Payment | |
| Previous Owner | $233,698 | FHA |
Similar Homes in Cheyenne, WY
Source: Cheyenne Board of REALTORS®
MLS Number: 96732
APN: 1-4874-0017-0002-0
- 5417 Frederick Dr
- Lots 2,3,& 4 B1 Townsend Place
- 734 Prairie Ave
- 5201 Fishing Bridge
- 911 Mylar Park Dr
- 5522 Townsend Place Unit B
- 5520 Townsend Place Unit B
- 5811 Star Wood Ct
- 427 Appletree Ln
- 131 Carroll Ave
- 922 Arapaho St
- 119 Carroll Ave
- 234 Miller Ln Unit A
- TBD Saddle Up Dr
- TBD Marshall Rd
- 803 Virginia Ct
- 405 Storey Blvd
- 5816 Sycamore Rd
- 1123 Patio Dr
- 6129 Shaun Ave

