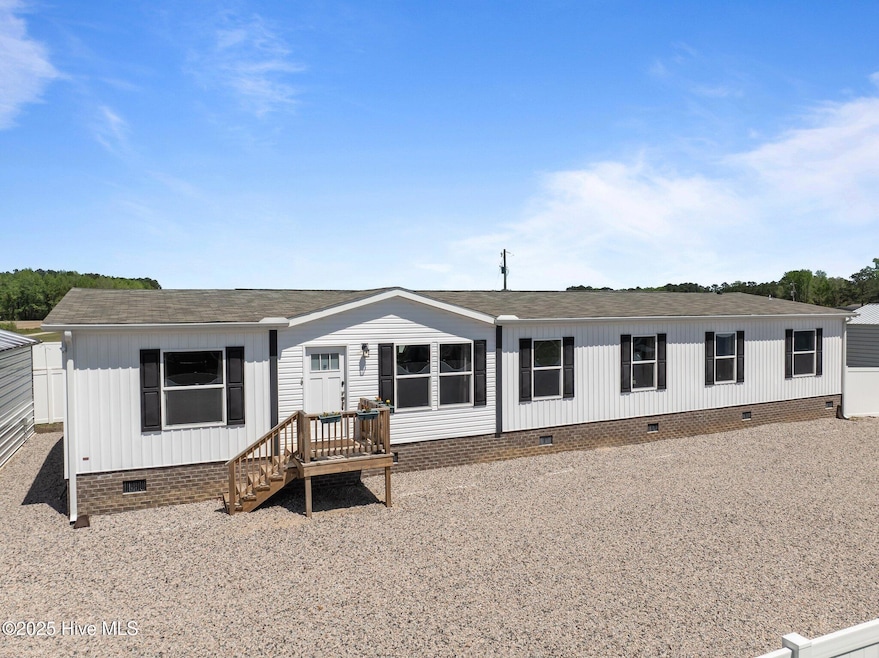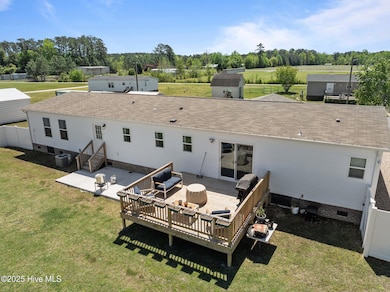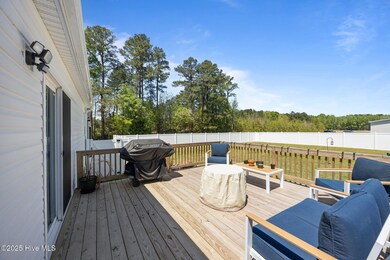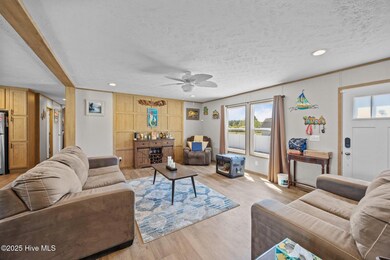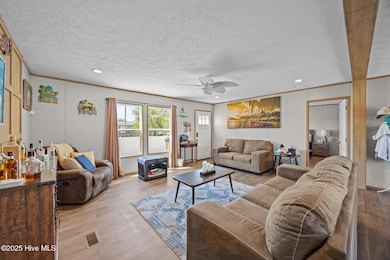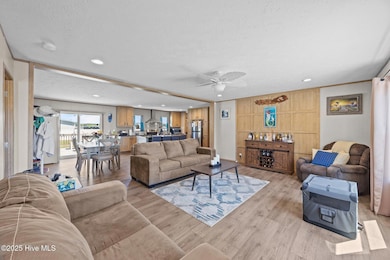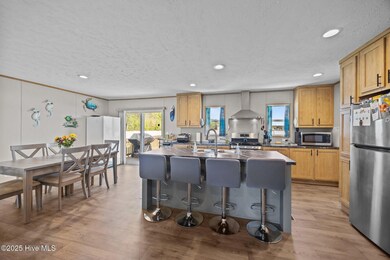512 Evins Ln Pinetown, NC 27865
Estimated payment $1,834/month
Highlights
- Deck
- Fenced Yard
- Shed
- No HOA
- Patio
- Combination Dining and Living Room
About This Home
Back on the market at no fault to the seller-- buyer's financing fell through. Welcome to your dream home! This spacious 3-bedroom, 3-bath residence offers 2,280 sq. ft. of well-designed living space (32' x 76') and is packed with features that deliver comfort, efficiency, and peace of mind. Energy Star Certified, this home boasts LED lighting throughout. ceiling fans , double-pane vinyl windows, and premium insulation (R-33 ceiling, R-11 walls, R-22 floor), ensuring year-round energy savings.The heart of the home features a modern kitchen with stainless steel appliances, a gas range, and an open floor plan ideal for entertaining. You'll stay prepared for anything with a 24kW whole-house automatic generator and a 500-gallon propane tank.Outside, enjoy the very private backyard complete with a fire pit, a 16' x 20' deck, 10' x 20' concrete patio, and a 6Ft vinyl privacy fence. There's also a privacy hedge on the north border and a gravel driveway leading up to the home.Extras include:18' x 30' garage with remote entry, roll-up doors on both ends, and 30-amp electric service10' x 16' shed/workshop with 100-amp electric and insulated roofWhole-house water treatment systemBrick skirting and vapor barrier in crawlspaceConcrete and rock septic systemLocated in the Bath School District, this property is not in a flood zone, offering peace of mind and a great location.This one checks all the boxes--schedule your showing today!
Property Details
Home Type
- Manufactured Home
Year Built
- Built in 2023
Lot Details
- 0.58 Acre Lot
- Lot Dimensions are 165x154x165x151
- Fenced Yard
- Vinyl Fence
Home Design
- Shingle Roof
- Vinyl Siding
Interior Spaces
- 2,280 Sq Ft Home
- 1-Story Property
- Ceiling Fan
- Combination Dining and Living Room
- Crawl Space
Bedrooms and Bathrooms
- 3 Bedrooms
- 3 Full Bathrooms
Parking
- Gravel Driveway
- On-Site Parking
Outdoor Features
- Deck
- Patio
- Shed
Schools
- Bath Elementary
- Northside High School
Mobile Home
- Manufactured Home
Utilities
- Heat Pump System
- Whole House Permanent Generator
Community Details
- No Home Owners Association
- Price Estates Subdivision
Listing and Financial Details
- Assessor Parcel Number 5118
Map
Home Values in the Area
Average Home Value in this Area
Property History
| Date | Event | Price | Change | Sq Ft Price |
|---|---|---|---|---|
| 06/04/2025 06/04/25 | Price Changed | $279,000 | -1.4% | $122 / Sq Ft |
| 05/27/2025 05/27/25 | For Sale | $283,000 | 0.0% | $124 / Sq Ft |
| 04/23/2025 04/23/25 | Pending | -- | -- | -- |
| 04/17/2025 04/17/25 | For Sale | $283,000 | -- | $124 / Sq Ft |
Source: Hive MLS
MLS Number: 100502127
- 105 Hancock Ln
- 2421 Pocosin Rd
- 895 Creek
- 1148 Mill Field Rd
- Lot #46 Treasure Point Rd
- Lot #47 Treasure Point Rd
- 609 Treasure Point Rd
- 325 Sawmill Landing Rd
- Lot #4 Bowspirit Place
- 8 Sawmill Landing Rd
- 121 Sabre Point Dr
- Lot 22 Fernwood Ct
- 4970 Jackson Swamp Rd
- 224 Teach's Cove Rd
- 2176 Free Union Church Rd
- 18 Teach's Cove Rd
- Lot 16 Teach's Cove Rd
- 155 Teach's Cove Rd
- 126 N Carolina 92
- 312 Maritime Loop Dr
