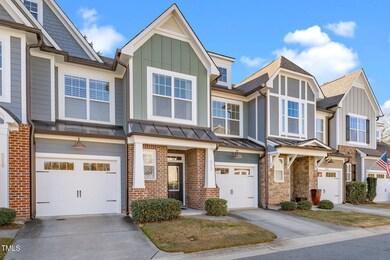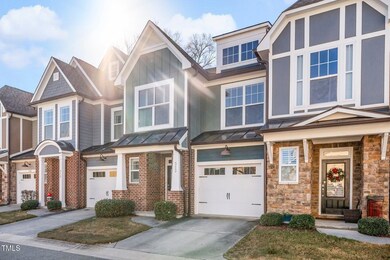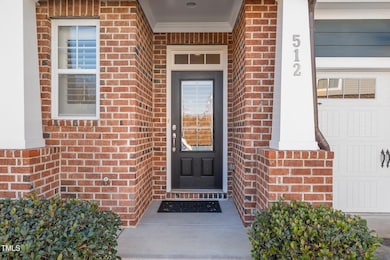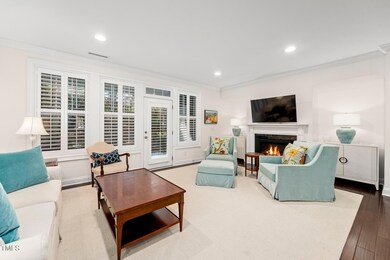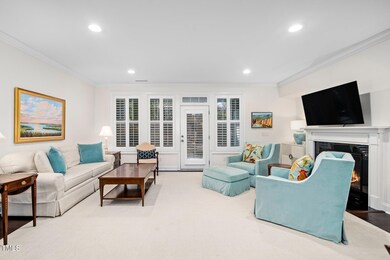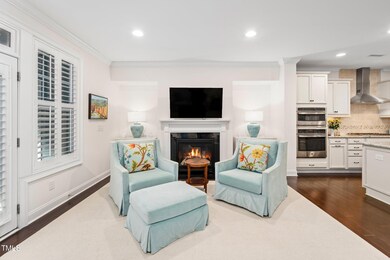
512 Fallon Grove Way Raleigh, NC 27608
Highlights
- Open Floorplan
- Transitional Architecture
- Attic
- Joyner Elementary School Rated A-
- Wood Flooring
- High Ceiling
About This Home
As of March 2025Designer Luxury Townhome in Five Points Inside the Beltline! Gracious living areas with private covered patio and backyard. Hardwood floors on main floor and staircase. Plantation shutters and blinds throughout the home. Large single garage. Relax in the spacious living room by the cozy fireplace. 9 Ft ceilings on first and second floors. Gourmet kitchen has granite countertops and island with high end stainless appliances. Large walk-in pantry. Master suite looks out over private rear yard. Master has two separate walk -in closets. Master Spa has separate garden tub and walk in shower. Large Flex room on third floor can be bonus room, bedroom or office. Rinnai hot water heater, Security Force capabilities installed. Home is meticulously maintained and move in ready. Enjoy nearby shopping, restaurants, theater, and parks!
Last Agent to Sell the Property
Berkshire Hathaway HomeService License #39650 Listed on: 01/06/2025

Townhouse Details
Home Type
- Townhome
Est. Annual Taxes
- $5,846
Year Built
- Built in 2016
Lot Details
- 2,178 Sq Ft Lot
- Property fronts a private road
- Landscaped with Trees
- Back Yard
HOA Fees
- $208 Monthly HOA Fees
Parking
- 1 Car Attached Garage
- Inside Entrance
- Parking Accessed On Kitchen Level
- Front Facing Garage
- Garage Door Opener
- Additional Parking
- 1 Open Parking Space
Home Design
- Transitional Architecture
- Traditional Architecture
- Brick Exterior Construction
- Slab Foundation
- Shingle Roof
- Cement Siding
- Radon Mitigation System
Interior Spaces
- 2,750 Sq Ft Home
- 3-Story Property
- Open Floorplan
- Crown Molding
- Smooth Ceilings
- High Ceiling
- Ceiling Fan
- Recessed Lighting
- Self Contained Fireplace Unit Or Insert
- Gas Log Fireplace
- Insulated Windows
- Shutters
- Entrance Foyer
- Great Room
- Living Room with Fireplace
- Dining Room
- Game Room
- Utility Room
Kitchen
- Electric Oven
- Built-In Range
- Microwave
- Dishwasher
- Stainless Steel Appliances
- Kitchen Island
- Granite Countertops
- Disposal
Flooring
- Wood
- Carpet
- Ceramic Tile
Bedrooms and Bathrooms
- 4 Bedrooms
- Dual Closets
- Walk-In Closet
- Private Water Closet
- Separate Shower in Primary Bathroom
- Soaking Tub
- Walk-in Shower
Laundry
- Laundry Room
- Laundry on upper level
- Sink Near Laundry
- Electric Dryer Hookup
Attic
- Attic Floors
- Unfinished Attic
Outdoor Features
- Covered patio or porch
- Outdoor Storage
Schools
- Joyner Elementary School
- Oberlin Middle School
- Broughton High School
Utilities
- Cooling System Powered By Gas
- Forced Air Zoned Heating and Cooling System
- Heating System Uses Natural Gas
- Vented Exhaust Fan
- Underground Utilities
- Tankless Water Heater
- Gas Water Heater
- Cable TV Available
Listing and Financial Details
- Assessor Parcel Number 1705809708
Community Details
Overview
- Association fees include ground maintenance
- The Grove At Fallon Park HOA, Phone Number (919) 788-9911
- The Grove At Fallon Park Subdivision
- Maintained Community
- Community Parking
Security
- Resident Manager or Management On Site
Ownership History
Purchase Details
Home Financials for this Owner
Home Financials are based on the most recent Mortgage that was taken out on this home.Purchase Details
Home Financials for this Owner
Home Financials are based on the most recent Mortgage that was taken out on this home.Similar Homes in Raleigh, NC
Home Values in the Area
Average Home Value in this Area
Purchase History
| Date | Type | Sale Price | Title Company |
|---|---|---|---|
| Warranty Deed | $814,000 | None Listed On Document | |
| Warranty Deed | $775,000 | Gwynn Edwards & Getter Pa |
Mortgage History
| Date | Status | Loan Amount | Loan Type |
|---|---|---|---|
| Previous Owner | $620,000 | New Conventional |
Property History
| Date | Event | Price | Change | Sq Ft Price |
|---|---|---|---|---|
| 03/04/2025 03/04/25 | Sold | $814,000 | -7.0% | $296 / Sq Ft |
| 01/17/2025 01/17/25 | Pending | -- | -- | -- |
| 01/06/2025 01/06/25 | For Sale | $875,000 | +12.9% | $318 / Sq Ft |
| 12/15/2023 12/15/23 | Off Market | $775,000 | -- | -- |
| 06/23/2022 06/23/22 | Sold | $775,000 | -- | $282 / Sq Ft |
| 05/15/2022 05/15/22 | Pending | -- | -- | -- |
Tax History Compared to Growth
Tax History
| Year | Tax Paid | Tax Assessment Tax Assessment Total Assessment is a certain percentage of the fair market value that is determined by local assessors to be the total taxable value of land and additions on the property. | Land | Improvement |
|---|---|---|---|---|
| 2024 | $5,846 | $670,832 | $200,000 | $470,832 |
| 2023 | $5,308 | $485,111 | $120,000 | $365,111 |
| 2022 | $4,932 | $485,111 | $120,000 | $365,111 |
| 2021 | $4,385 | $485,111 | $120,000 | $365,111 |
| 2020 | $3,608 | $485,111 | $120,000 | $365,111 |
| 2019 | $3,062 | $262,486 | $105,000 | $157,486 |
| 2018 | $2,028 | $419,972 | $105,000 | $314,972 |
| 2017 | $1,440 | $105,000 | $105,000 | $0 |
| 2016 | -- | $105,000 | $105,000 | $0 |
| 2015 | $828 | $80,000 | $80,000 | $0 |
Agents Affiliated with this Home
-
C
Seller's Agent in 2025
Cathe Dixon
Berkshire Hathaway HomeService
-
E
Buyer's Agent in 2025
Erica Sizemore
Keller Williams Realty
-
B
Seller's Agent in 2022
Barbara Phillips
Coldwell Banker Advantage
Map
Source: Doorify MLS
MLS Number: 10069407
APN: 1705.20-80-9708-000
- 785 Fallon Grove Way
- 521 Peebles St
- 757 Fallon Grove Way
- 809 Wayne Dr
- 525 Peebles St
- 669 Fallon Grove Way
- 2309 Yancey St
- 604 Mills St
- 2505 Medway Dr
- 2522 Medway Dr
- 2125 Pine Dr
- 323 Hudson St
- 729 Mial St
- 1813 Ridley St
- 729 Mills St
- 715 Kimbrough St
- 2705 Royster St
- 1807 Ridley St
- 406 E Whitaker Mill Rd
- 2124 Fallon Oaks Ct

