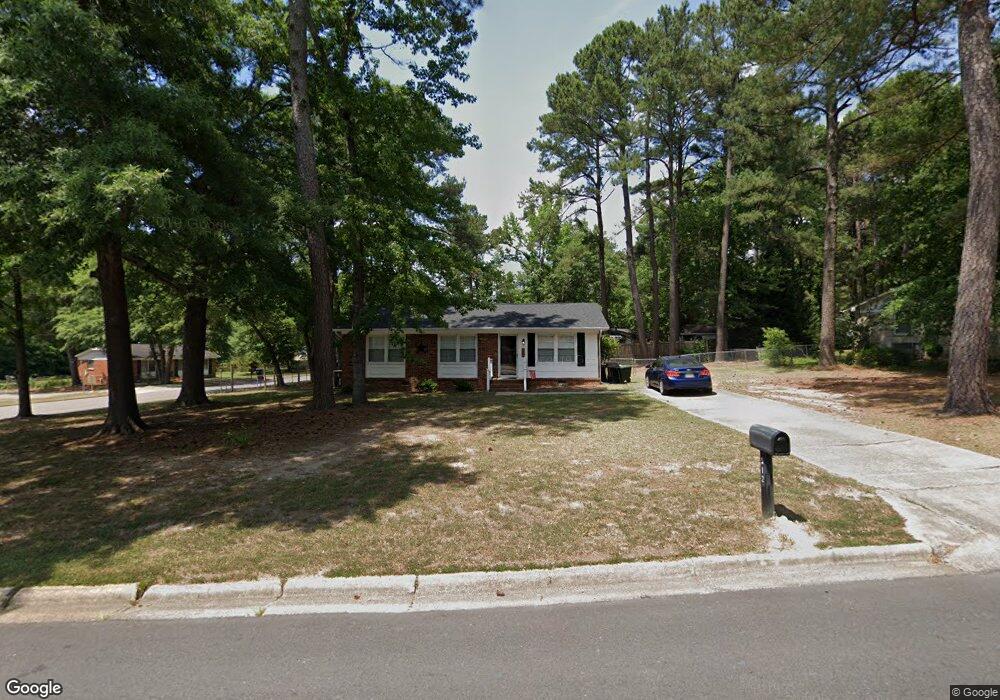512 Forest Ridge Rd Garner, NC 27529
Estimated Value: $232,000 - $288,000
3
Beds
2
Baths
1,107
Sq Ft
$244/Sq Ft
Est. Value
About This Home
This home is located at 512 Forest Ridge Rd, Garner, NC 27529 and is currently estimated at $270,289, approximately $244 per square foot. 512 Forest Ridge Rd is a home located in Wake County with nearby schools including Vandora Springs Elementary, North Garner Middle, and Garner High.
Ownership History
Date
Name
Owned For
Owner Type
Purchase Details
Closed on
Feb 20, 2017
Sold by
Buczek Dennis and Buczek Jacloan
Bought by
Delaco Joshua R and Delaco Robyn W
Current Estimated Value
Home Financials for this Owner
Home Financials are based on the most recent Mortgage that was taken out on this home.
Original Mortgage
$142,500
Outstanding Balance
$117,951
Interest Rate
4.19%
Mortgage Type
New Conventional
Estimated Equity
$152,338
Purchase Details
Closed on
Nov 5, 2010
Sold by
Hsbc Mortgage Services Inc
Bought by
Buczek Dennis and Buczek Jaclan
Home Financials for this Owner
Home Financials are based on the most recent Mortgage that was taken out on this home.
Original Mortgage
$54,540
Interest Rate
4.5%
Mortgage Type
FHA
Purchase Details
Closed on
Jun 15, 2010
Sold by
Thomas Sharon M
Bought by
Hsbc Mortgage Services Inc
Purchase Details
Closed on
Nov 5, 2004
Sold by
Manuszak Alicia and Manusiak Alicia
Bought by
Thomas Sharon M
Home Financials for this Owner
Home Financials are based on the most recent Mortgage that was taken out on this home.
Original Mortgage
$104,000
Interest Rate
9.6%
Mortgage Type
Purchase Money Mortgage
Purchase Details
Closed on
Mar 6, 2003
Sold by
Wade Eddie F
Bought by
Manusiak Alicia
Home Financials for this Owner
Home Financials are based on the most recent Mortgage that was taken out on this home.
Original Mortgage
$100,000
Interest Rate
5.89%
Create a Home Valuation Report for This Property
The Home Valuation Report is an in-depth analysis detailing your home's value as well as a comparison with similar homes in the area
Home Values in the Area
Average Home Value in this Area
Purchase History
| Date | Buyer | Sale Price | Title Company |
|---|---|---|---|
| Delaco Joshua R | $150,000 | None Available | |
| Buczek Dennis | $57,000 | None Available | |
| Hsbc Mortgage Services Inc | $70,949 | None Available | |
| Thomas Sharon M | $104,000 | -- | |
| Manusiak Alicia | $100,000 | -- |
Source: Public Records
Mortgage History
| Date | Status | Borrower | Loan Amount |
|---|---|---|---|
| Open | Delaco Joshua R | $142,500 | |
| Previous Owner | Buczek Dennis | $54,540 | |
| Previous Owner | Thomas Sharon M | $104,000 | |
| Previous Owner | Manusiak Alicia | $100,000 | |
| Previous Owner | Manusiak Alicia | $101,850 | |
| Previous Owner | Manusiak Alicia | $16,192 |
Source: Public Records
Tax History Compared to Growth
Tax History
| Year | Tax Paid | Tax Assessment Tax Assessment Total Assessment is a certain percentage of the fair market value that is determined by local assessors to be the total taxable value of land and additions on the property. | Land | Improvement |
|---|---|---|---|---|
| 2025 | $2,681 | $256,590 | $120,000 | $136,590 |
| 2024 | $2,672 | $256,590 | $120,000 | $136,590 |
| 2023 | $1,944 | $149,871 | $50,000 | $99,871 |
| 2022 | $1,776 | $149,871 | $50,000 | $99,871 |
| 2021 | $1,687 | $149,871 | $50,000 | $99,871 |
| 2020 | $1,664 | $149,871 | $50,000 | $99,871 |
| 2019 | $1,284 | $98,658 | $34,000 | $64,658 |
| 2018 | $1,191 | $98,658 | $34,000 | $64,658 |
| 2017 | $1,152 | $98,658 | $34,000 | $64,658 |
| 2016 | $1,138 | $98,658 | $34,000 | $64,658 |
| 2015 | $1,273 | $110,681 | $38,000 | $72,681 |
| 2014 | $1,213 | $110,681 | $38,000 | $72,681 |
Source: Public Records
Map
Nearby Homes
- 507 Forest Ridge Rd
- 306 Virginia Ave
- 617 Springview Trail
- 1409 Foxwood Dr
- 1003 Buckhorn Rd
- 300 Loop Rd
- 113 Stonecutter Ct
- 1343 Old Buckhorn Rd
- 5517 Spring Rd
- 103 Stonecutter Ct
- 5515 Spring Rd
- 1320 Pineview Dr
- 109 Hiddenwood Ct
- 5108 Old Valley St
- 603 Nellane Dr
- 4408 Parkwood Dr
- 1326 Vandora Springs Rd
- 323 Ranch Farm Rd
- Greystone Plan at Buffalo Towns
- Magnolia Plan at Buffalo Towns
- 603 Buckbranch Dr
- 603 Buck Branch Dr
- 510 Forest Ridge Rd
- 517 Forest Ridge Rd
- 511 Royal Oak Dr
- 511 Royal Oak Rd Unit 135
- 511 Royal Oak Rd
- 600 Forest Ridge Rd
- 515 Forest Ridge Rd
- 602 Buckbranch Dr
- 508 Forest Ridge Rd
- 513 Forest Ridge Rd
- 509 Royal Oak Rd
- 509 Royal Oak Dr
- 703 Buckbranch Dr
- 600 Buck Branch Dr
- 600 Buckbranch Dr
- 511 Forest Ridge Rd
- 506 Forest Ridge Rd
- 507 Royal Oak Dr
