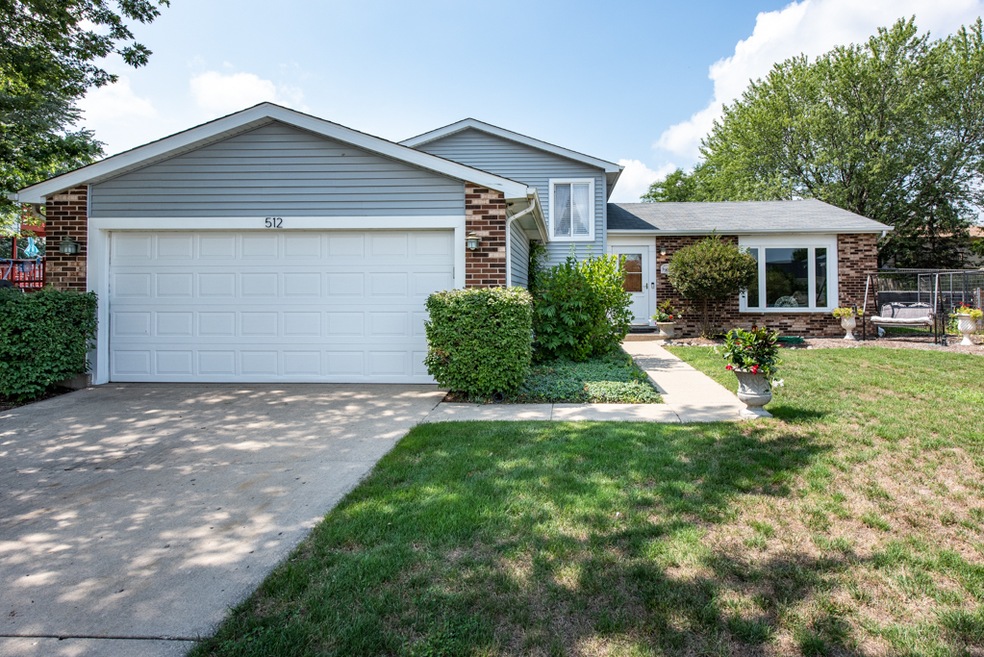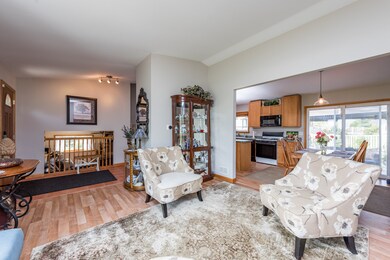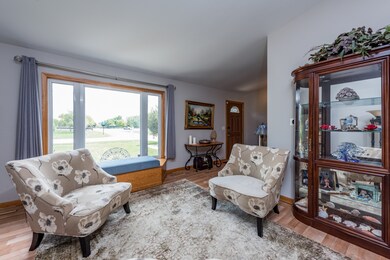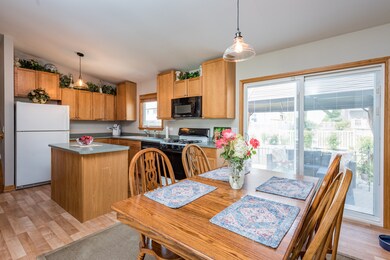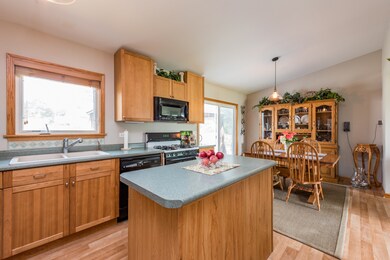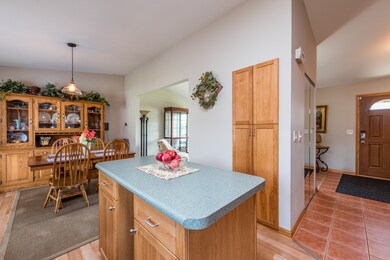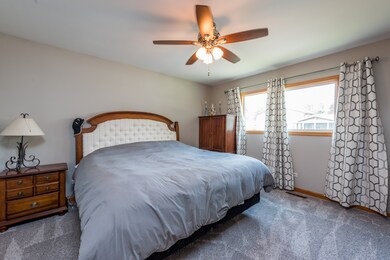
512 Forest View Rd Unit 2 Lindenhurst, IL 60046
Highlights
- Family Room with Fireplace
- Attached Garage
- 1-minute walk to Forest View Park
- Millburn Elementary School Rated A-
- Soaking Tub
About This Home
As of October 2021WATERFORD WOODS SUBDIVISION. GREAT LOCATION!! 3 BEDROOMS 2 FULL BATHROOM SPLIT LEVEL. LIVING RM LEADS TO UPDATED EAT-IN KITCHEN W/NEWER 42" CABINETS. SLIDERS TO PATIO AND NEW STAMPED CONCRETE FIRE PIT AND NEW FULLY LANDSCAPED YARD AND NEW IRRIGATION SYSTEM IN THE YARD, OVER 30,000 IN LANDSCAPING. NEWER HALL BATHROOM AND NEW FULL BATHROOM IN LOWER LEVEL WITH A LARGE ENTERTAINING FAMILY ROOM & LAUNDRY. NEW SOLOR PANELS, A/C, HVAC & TANKLESS HOT WATER HEATER. NEWER ROOF. CLOSE TO BIKE PATHS AND WALKING TRAILS, PARK ACROSS THE STREET. MILLBURN AND LAKES SCHOOLS. CLOSE TO SHOPPING AND EXPRSSWAY.
Last Agent to Sell the Property
HomeSmart Connect LLC License #475128621 Listed on: 08/26/2021

Last Buyer's Agent
@properties Christie's International Real Estate License #471020856

Home Details
Home Type
- Single Family
Est. Annual Taxes
- $8,321
Year Built
- 1985
Parking
- Attached Garage
- Garage Transmitter
- Garage Door Opener
- Driveway
- Parking Space is Owned
Home Design
- Split Level Home
Interior Spaces
- Soaking Tub
- Family Room with Fireplace
Listing and Financial Details
- Homeowner Tax Exemptions
Ownership History
Purchase Details
Home Financials for this Owner
Home Financials are based on the most recent Mortgage that was taken out on this home.Purchase Details
Home Financials for this Owner
Home Financials are based on the most recent Mortgage that was taken out on this home.Purchase Details
Purchase Details
Home Financials for this Owner
Home Financials are based on the most recent Mortgage that was taken out on this home.Purchase Details
Home Financials for this Owner
Home Financials are based on the most recent Mortgage that was taken out on this home.Purchase Details
Home Financials for this Owner
Home Financials are based on the most recent Mortgage that was taken out on this home.Purchase Details
Home Financials for this Owner
Home Financials are based on the most recent Mortgage that was taken out on this home.Similar Homes in the area
Home Values in the Area
Average Home Value in this Area
Purchase History
| Date | Type | Sale Price | Title Company |
|---|---|---|---|
| Warranty Deed | $240,000 | Chicago Title Insurance | |
| Warranty Deed | $193,000 | Citywide Title Corporation | |
| Interfamily Deed Transfer | -- | None Available | |
| Warranty Deed | $172,000 | None Available | |
| Warranty Deed | $142,000 | -- | |
| Joint Tenancy Deed | $140,000 | -- | |
| Joint Tenancy Deed | $90,666 | -- |
Mortgage History
| Date | Status | Loan Amount | Loan Type |
|---|---|---|---|
| Previous Owner | $192,000 | New Conventional | |
| Previous Owner | $177,660 | VA | |
| Previous Owner | $177,676 | VA | |
| Previous Owner | $115,228 | New Conventional | |
| Previous Owner | $50,500 | No Value Available | |
| Previous Owner | $137,600 | Unknown | |
| Previous Owner | $137,600 | Unknown | |
| Previous Owner | $138,344 | FHA | |
| Previous Owner | $126,000 | No Value Available | |
| Previous Owner | $129,000 | No Value Available |
Property History
| Date | Event | Price | Change | Sq Ft Price |
|---|---|---|---|---|
| 10/21/2021 10/21/21 | Sold | $240,000 | -4.0% | $210 / Sq Ft |
| 09/20/2021 09/20/21 | Pending | -- | -- | -- |
| 08/26/2021 08/26/21 | For Sale | $250,000 | +29.5% | $219 / Sq Ft |
| 11/20/2019 11/20/19 | Sold | $193,000 | -5.9% | $169 / Sq Ft |
| 10/19/2019 10/19/19 | Pending | -- | -- | -- |
| 10/04/2019 10/04/19 | For Sale | $205,000 | +19.2% | $179 / Sq Ft |
| 09/05/2014 09/05/14 | Sold | $172,000 | -4.4% | $150 / Sq Ft |
| 08/09/2014 08/09/14 | Pending | -- | -- | -- |
| 07/22/2014 07/22/14 | For Sale | $179,900 | -- | $157 / Sq Ft |
Tax History Compared to Growth
Tax History
| Year | Tax Paid | Tax Assessment Tax Assessment Total Assessment is a certain percentage of the fair market value that is determined by local assessors to be the total taxable value of land and additions on the property. | Land | Improvement |
|---|---|---|---|---|
| 2024 | $8,321 | $92,794 | $14,144 | $78,650 |
| 2023 | $9,313 | $81,988 | $12,497 | $69,491 |
| 2022 | $9,313 | $74,974 | $11,126 | $63,848 |
| 2021 | $8,959 | $69,646 | $10,335 | $59,311 |
| 2020 | $8,634 | $67,415 | $10,004 | $57,411 |
| 2019 | $3,930 | $64,791 | $9,615 | $55,176 |
| 2018 | $0 | $62,588 | $14,108 | $48,480 |
| 2017 | $0 | $60,919 | $13,732 | $47,187 |
| 2016 | $3,565 | $58,452 | $13,176 | $45,276 |
| 2015 | $7,130 | $54,592 | $12,306 | $42,286 |
| 2014 | $7,463 | $53,102 | $12,363 | $40,739 |
| 2012 | $6,688 | $61,279 | $13,998 | $47,281 |
Agents Affiliated with this Home
-
Margie Izban

Seller's Agent in 2021
Margie Izban
HomeSmart Connect LLC
8 in this area
54 Total Sales
-
Sandra Frampton

Buyer's Agent in 2021
Sandra Frampton
@ Properties
(847) 207-7551
1 in this area
127 Total Sales
-
William Folger
W
Seller's Agent in 2019
William Folger
Blue Fence Real Estate Inc.
(847) 909-2531
60 Total Sales
-
Jane Lee

Seller's Agent in 2014
Jane Lee
RE/MAX
(847) 420-8866
44 in this area
2,348 Total Sales
-
Kat Becker

Buyer's Agent in 2014
Kat Becker
RE/MAX
(847) 489-0236
13 in this area
188 Total Sales
Map
Source: Midwest Real Estate Data (MRED)
MLS Number: 11190981
APN: 02-36-101-107
- 543 White Birch Rd
- 2553 Penn Blvd
- 2750 Delaware Ln
- 2212 High Point Dr
- 406 Surrey Ln
- 418 Surrey Ln
- 527 Northgate Rd Unit 28
- 391 Northgate Rd
- 2739 Constitution Dr
- 19135 W Millburn Rd
- 76 Brook Ln Unit 21
- 2290 Egret Ct
- 2510 Timber Ln
- 1908 Hazelwood Dr
- 670 N Hastings Place
- 111 Magnolia Ln
- 2020 Rolling Ridge Ln
- 4103 Neubauer Cir Unit 402
- 4105 Neubauer Cir
- 1896 E Vista Terrace
