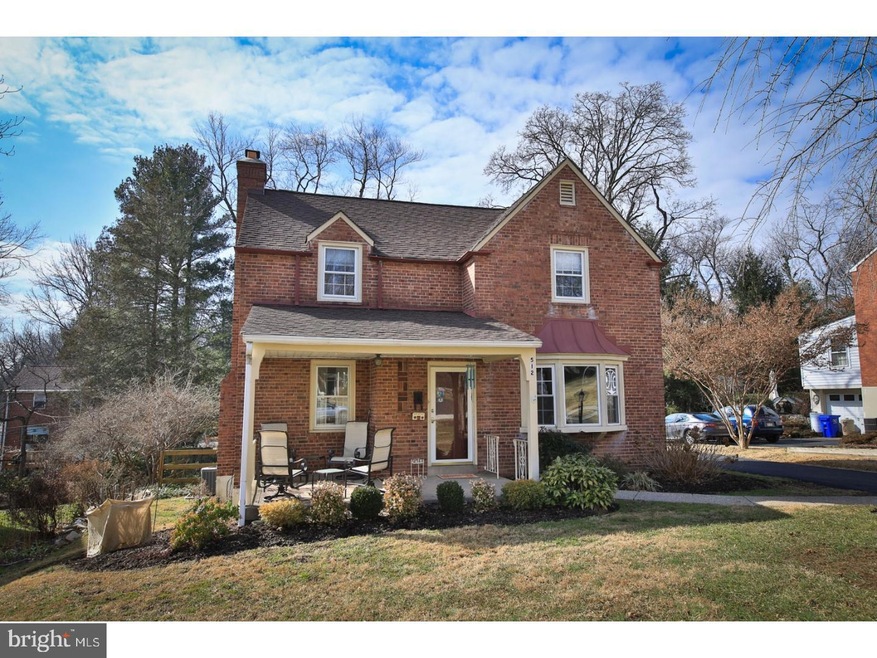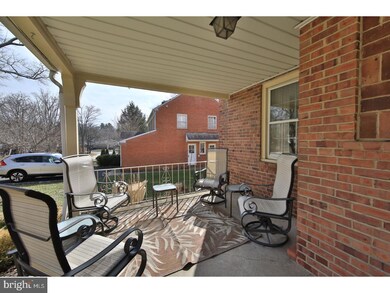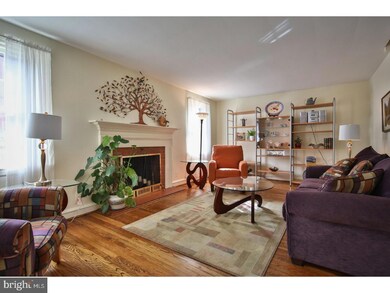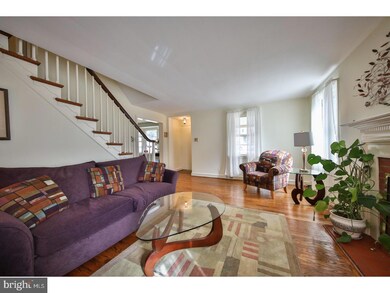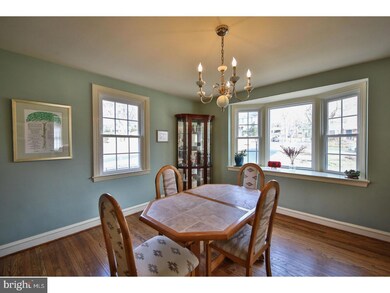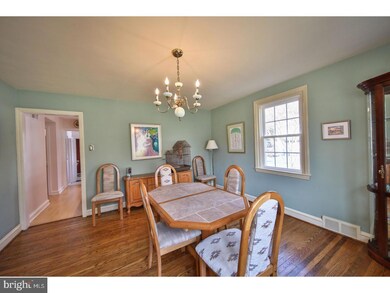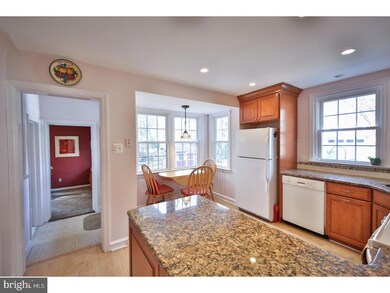
512 Fox Rd Glenside, PA 19038
Estimated Value: $531,000 - $609,000
Highlights
- Colonial Architecture
- Wood Flooring
- 1 Fireplace
- Cheltenham High School Rated A-
- Attic
- No HOA
About This Home
As of April 2018Move right into this lovely, perfectly sized, sunny 4BR, 2 1/2 bath, brick single on a quiet street in Twickenham Village. The spacious rooms are awash with sunlight and the present owners have updated every system during their ownership. As you enter the house, the charming living room with h/w floors and a brick fireplace is on your left and the dining room with h/w floors and a bow window with insulated panes (2009) is to your right. The updated eat-in-kitchen has new cabinets, granite countertops, insulated windows (2009) and a laminate floor. The family room with French doors to the back patio has new carpeting (2015) and its own separate heat and a/c wall unit. A spacious laundry room and powder room complete the 1st floor. The 2nd floor has a large main bedroom with bath (new shower pan and copper drains in 2006) and 2 more large bedrooms and ceramic tile hall bath (SOT). All the bedrooms have hardwood floors. The 4th smaller bedroom is presently being used as an office and has w/w carpeting over wood floors. The present owners finished the basement as a game room (2004). Also featuring: gas hot air heat (2007); central air (2007 with new compressor 2017); new h/w heater(2013); new asphalt roof (2007) and an outdoor shed with new roof; off street parking and new asphalt driveway(2013-14).Enjoy being part of the Custis Woods/Twickenham Village civic Association and take advantage of the wonderful parks and recreation areas of Cheltenham township.A great opportunity! Come and visit!
Last Agent to Sell the Property
BHHS Fox & Roach-Chestnut Hill License #AB060244L Listed on: 02/13/2018

Home Details
Home Type
- Single Family
Year Built
- Built in 1940
Lot Details
- 10,620 Sq Ft Lot
- East Facing Home
- Sloped Lot
- Property is in good condition
- Property is zoned R4
Parking
- Driveway
Home Design
- Colonial Architecture
- Brick Exterior Construction
- Pitched Roof
- Shingle Roof
Interior Spaces
- 2,510 Sq Ft Home
- Property has 2 Levels
- Ceiling Fan
- 1 Fireplace
- Family Room
- Living Room
- Dining Room
- Wood Flooring
- Attic
Kitchen
- Eat-In Kitchen
- Dishwasher
- Kitchen Island
Bedrooms and Bathrooms
- 4 Bedrooms
- En-Suite Primary Bedroom
- 2.5 Bathrooms
Laundry
- Laundry Room
- Laundry on main level
Basement
- Basement Fills Entire Space Under The House
- Drainage System
Outdoor Features
- Patio
- Shed
- Porch
Utilities
- Forced Air Heating and Cooling System
- Heating System Uses Gas
- 200+ Amp Service
- Natural Gas Water Heater
Community Details
- No Home Owners Association
- Twickenham Village Subdivision
Listing and Financial Details
- Tax Lot 052
- Assessor Parcel Number 31-00-10390-001
Ownership History
Purchase Details
Home Financials for this Owner
Home Financials are based on the most recent Mortgage that was taken out on this home.Purchase Details
Similar Homes in Glenside, PA
Home Values in the Area
Average Home Value in this Area
Purchase History
| Date | Buyer | Sale Price | Title Company |
|---|---|---|---|
| Conley Michelle | $325,000 | None Available | |
| Binder Abby | $335,000 | T A Title Insurance Co |
Mortgage History
| Date | Status | Borrower | Loan Amount |
|---|---|---|---|
| Open | Conley Michelle | $272,000 | |
| Closed | Conley Michelle | $308,750 | |
| Previous Owner | Binder Abby | $250,000 | |
| Previous Owner | Binder Abby | $162,000 | |
| Previous Owner | Binder Abby | $50,000 | |
| Closed | Binder Abby | $0 |
Property History
| Date | Event | Price | Change | Sq Ft Price |
|---|---|---|---|---|
| 04/23/2018 04/23/18 | Sold | $325,000 | 0.0% | $129 / Sq Ft |
| 02/18/2018 02/18/18 | Pending | -- | -- | -- |
| 02/13/2018 02/13/18 | For Sale | $324,900 | -- | $129 / Sq Ft |
Tax History Compared to Growth
Tax History
| Year | Tax Paid | Tax Assessment Tax Assessment Total Assessment is a certain percentage of the fair market value that is determined by local assessors to be the total taxable value of land and additions on the property. | Land | Improvement |
|---|---|---|---|---|
| 2024 | $11,829 | $177,110 | $56,720 | $120,390 |
| 2023 | $11,695 | $177,110 | $56,720 | $120,390 |
| 2022 | $11,495 | $177,110 | $56,720 | $120,390 |
| 2021 | $11,180 | $177,110 | $56,720 | $120,390 |
| 2020 | $10,858 | $177,110 | $56,720 | $120,390 |
| 2019 | $10,641 | $177,110 | $56,720 | $120,390 |
| 2018 | $2,915 | $177,110 | $56,720 | $120,390 |
| 2017 | $10,159 | $177,110 | $56,720 | $120,390 |
| 2016 | $10,091 | $177,110 | $56,720 | $120,390 |
| 2015 | $9,620 | $177,110 | $56,720 | $120,390 |
| 2014 | $9,620 | $177,110 | $56,720 | $120,390 |
Agents Affiliated with this Home
-
Marilou Buffum

Seller's Agent in 2018
Marilou Buffum
BHHS Fox & Roach
(215) 837-8534
21 Total Sales
-
Diane Reddington

Buyer's Agent in 2018
Diane Reddington
Coldwell Banker Realty
(215) 285-2375
148 in this area
526 Total Sales
Map
Source: Bright MLS
MLS Number: 1000155176
APN: 31-00-10390-001
- 625 Lindley Rd
- 554 Twickenham Rd
- 522 Montier Rd
- 514 East Ave
- 317 Montier Rd
- 7715 Doe Ln
- 314 W Glenside Ave
- 120 Lismore Ave
- 204 Mount Carmel Ave
- 63 Chelfield Rd
- 708 Falcon Dr
- 2610 Dumont Ave
- 1600 Church Rd Unit C212
- 1600 Church Rd Unit B-103
- 119 S Easton Rd
- 144 Roberts Ave
- 7913 Newbold Ln
- 1710 E Willow Grove Ave
- 241 Edge Hill Rd
- 7810 Cobden Rd
