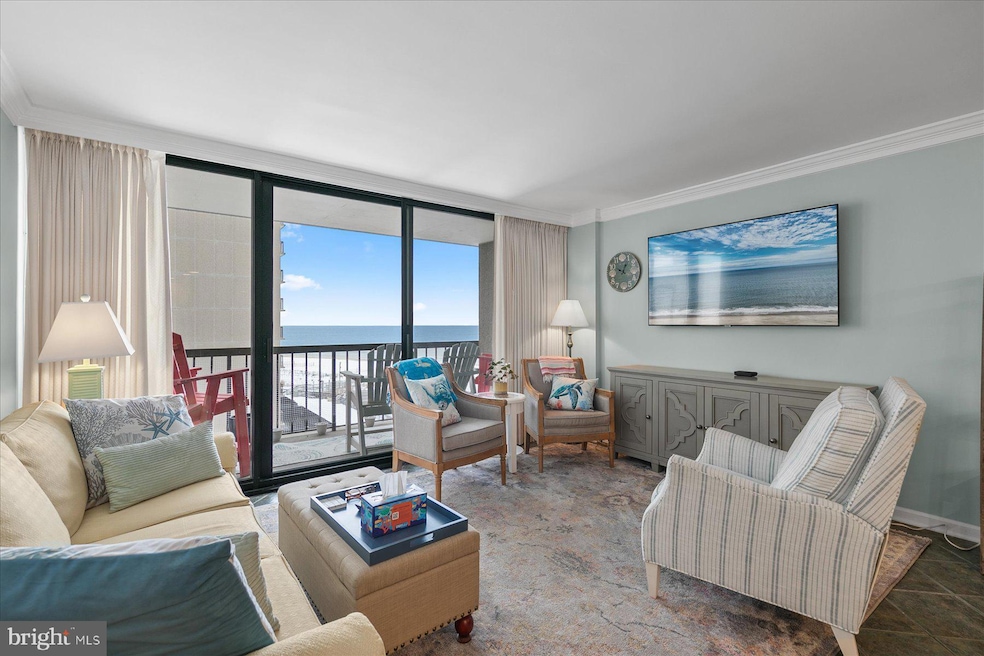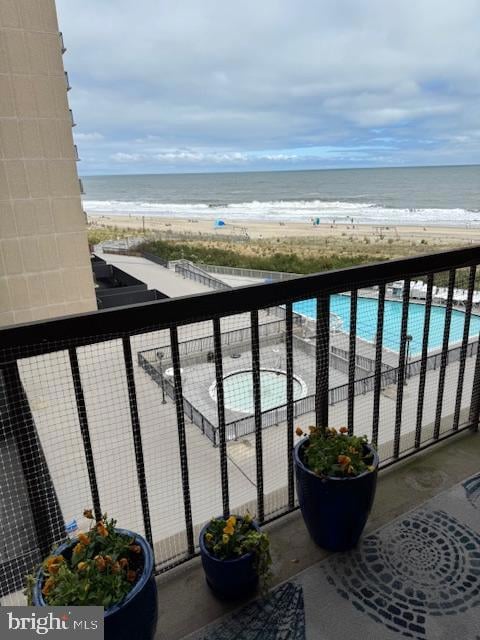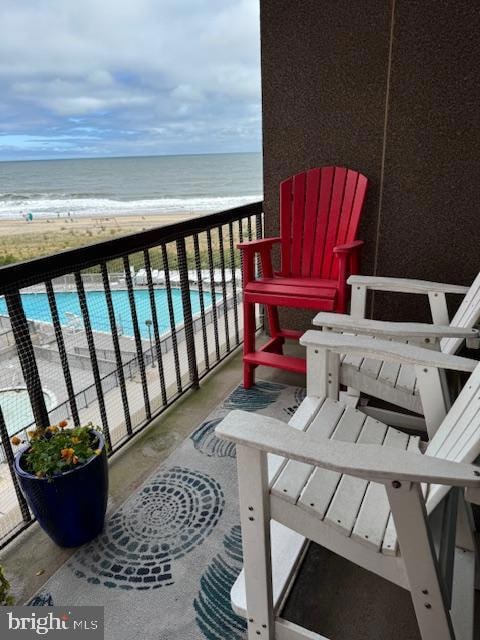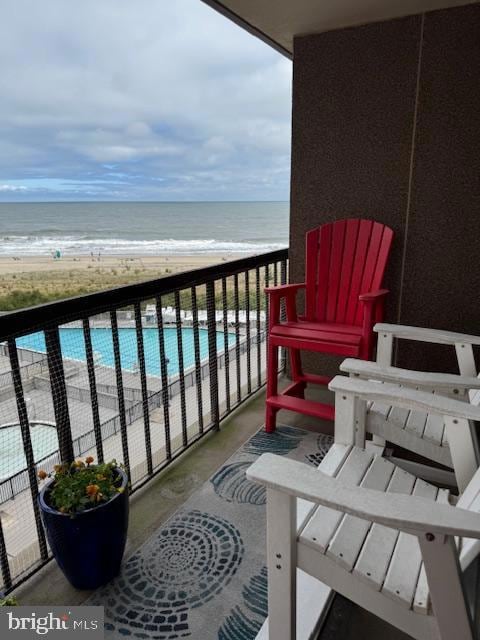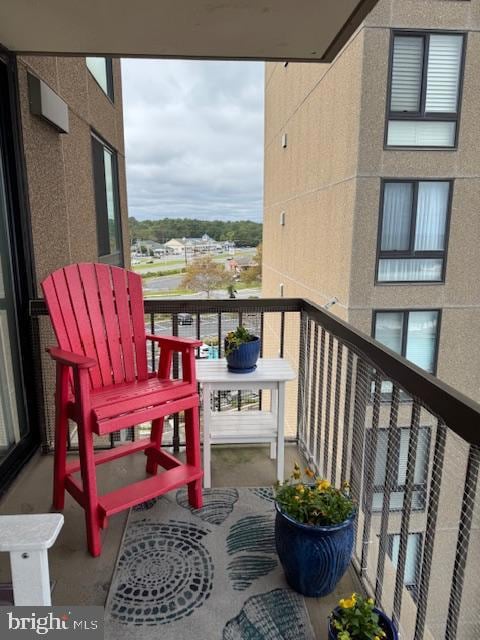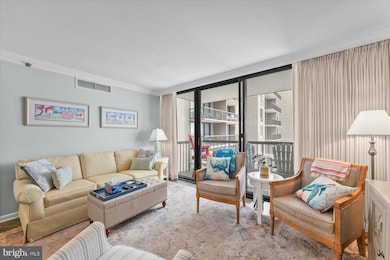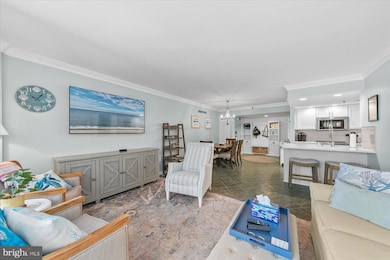512 Georgetowne House Rd Unit 512 Bethany Beach, DE 19930
Estimated payment $7,251/month
Highlights
- Ocean View
- Primary bedroom faces the ocean
- Private Beach
- Lord Baltimore Elementary School Rated A-
- Beach
- Fitness Center
About This Home
What a view! It shows like a new unit & has NO GROUND RENT!!!! The property is an
ocean front end unit. This is a fantastic opportunity to own as a rental, full-time
residence or your 2nd home. The Seller has made many upgrades since 2021: new
HVAC, removed the popcorn ceiling & painted throughout, replace the kitchen
countertops and added a beautiful back splash, wainscoting in the kitchen & front entry,
new faucet & kitchen sink, renovated master bathroom adding walk-in shower with
bench & glass shower door, and replaced washer and dryer. In 2022: renovated the
guest bath & added glass shower door, vanity top and new LED recess fixtures
throughout. In 2023: New hot water heater, replaced carpet in 3 bedrooms, replaced all
bedroom window treatments with room darkening roman shades, replaced cabinet door
and drawer fronts in kitchen, ALL door handles, electric outlets and switches, and dining
room chandelier. The refrigerator has been recently replaced with a counter depth and
both owners and front bedroom closets have had a custom design update. The community of Sea Colony offers unmatched amenities such as a 1/2 mile private guarded beach. There are 12 pools on the Sea Colony property 5 of which are ocean front! The two indoor pools are located at the Freeman Fitness Center and Edgewater House. The Sea Colony Racquet Sports Center is the hub of tennis and pickleball on the Delmarva Coast. The center is open year round for lessons and clinics. In addition to its world-class instruction, Sea Colony is home to USTA League teams, and USTA tournaments. The 17,000 square foot fitness center offers a wide range of equipment, weight, trainers, classes & clinics, basketball, lap swimming pool and an out door swimming pool, kiddies camps & activities Exclusions are negotiable : two king size sleep number beds (master and back guest room) and blue and white recliner in living room
Listing Agent
(302) 245-2154 ann@bethanyarearealty.com BETHANY AREA REALTY LLC License #RB-0020092 Listed on: 09/21/2025
Property Details
Home Type
- Condominium
Est. Annual Taxes
- $2,452
Year Built
- Built in 1978 | Remodeled in 2021
Lot Details
- Private Beach
- Property is in excellent condition
HOA Fees
- $1,117 Monthly HOA Fees
Parking
- Parking Lot
Property Views
- Ocean
- Panoramic
- Scenic Vista
- Garden
Home Design
- Coastal Architecture
- Entry on the 5th floor
Interior Spaces
- 1,175 Sq Ft Home
- Property has 1 Level
- Open Floorplan
- Partially Furnished
- Window Treatments
- Family Room Off Kitchen
- Combination Dining and Living Room
Kitchen
- Electric Oven or Range
- Self-Cleaning Oven
- Cooktop
- Built-In Microwave
- Dishwasher
- Stainless Steel Appliances
- Kitchen Island
- Upgraded Countertops
- Disposal
Bedrooms and Bathrooms
- 3 Main Level Bedrooms
- Primary bedroom faces the ocean
- En-Suite Bathroom
- 2 Full Bathrooms
Laundry
- Electric Dryer
- Washer
Outdoor Features
- Sport Court
- Balcony
- Water Fountains
- Playground
- Wrap Around Porch
Schools
- Lord Baltimore Elementary School
- Selbyville Middle School
- Indian River High School
Utilities
- Central Air
- Heat Pump System
- Electric Water Heater
- Cable TV Available
Additional Features
- No Interior Steps
- Flood Risk
Listing and Financial Details
- Assessor Parcel Number 134-17.00-56.05-512
Community Details
Overview
- $6,000 Capital Contribution Fee
- Association fees include cable TV, common area maintenance, health club, high speed internet, management, pool(s), recreation facility, sauna, security gate, snow removal, trash, water, insurance, road maintenance
- Troon Management HOA
- High-Rise Condominium
- Sea Colony Georgetown Community
- Sea Colony East Subdivision
Amenities
- Picnic Area
- Common Area
- Sauna
- Clubhouse
- Community Center
- Meeting Room
- Recreation Room
- Elevator
- Convenience Store
Recreation
- Beach
- Tennis Courts
- Indoor Tennis Courts
- Community Basketball Court
- Volleyball Courts
- Community Playground
- Fitness Center
- Community Indoor Pool
- Heated Community Pool
- Lap or Exercise Community Pool
- Community Spa
- Jogging Path
- Bike Trail
Pet Policy
- Limit on the number of pets
Security
- 24-Hour Security
Map
Home Values in the Area
Average Home Value in this Area
Tax History
| Year | Tax Paid | Tax Assessment Tax Assessment Total Assessment is a certain percentage of the fair market value that is determined by local assessors to be the total taxable value of land and additions on the property. | Land | Improvement |
|---|---|---|---|---|
| 2025 | $2,452 | $27,450 | $0 | $27,450 |
| 2024 | $1,209 | $27,450 | $0 | $27,450 |
| 2023 | $1,208 | $27,450 | $0 | $27,450 |
| 2022 | $1,176 | $27,450 | $0 | $27,450 |
| 2021 | $1,141 | $27,450 | $0 | $27,450 |
| 2020 | $1,089 | $27,450 | $0 | $27,450 |
| 2019 | $1,084 | $27,450 | $0 | $27,450 |
| 2018 | $1,095 | $28,950 | $0 | $0 |
| 2017 | $1,104 | $28,950 | $0 | $0 |
| 2016 | $973 | $28,950 | $0 | $0 |
| 2015 | $1,003 | $28,950 | $0 | $0 |
| 2014 | $987 | $28,950 | $0 | $0 |
Property History
| Date | Event | Price | List to Sale | Price per Sq Ft | Prior Sale |
|---|---|---|---|---|---|
| 11/12/2025 11/12/25 | Price Changed | $1,125,000 | -3.4% | $957 / Sq Ft | |
| 09/21/2025 09/21/25 | For Sale | $1,165,000 | +77.9% | $991 / Sq Ft | |
| 10/09/2020 10/09/20 | Sold | $655,000 | -1.4% | $557 / Sq Ft | View Prior Sale |
| 08/10/2020 08/10/20 | Pending | -- | -- | -- | |
| 06/30/2020 06/30/20 | Price Changed | $664,000 | -2.2% | $565 / Sq Ft | |
| 05/29/2020 05/29/20 | For Sale | $679,000 | -- | $578 / Sq Ft |
Purchase History
| Date | Type | Sale Price | Title Company |
|---|---|---|---|
| Deed | $25,000 | Scott And Shuman Pa | |
| Deed | $655,000 | None Available |
Source: Bright MLS
MLS Number: DESU2097102
APN: 134-17.00-56.05-512
- 311 Georgetown House
- 907 Georgetown House Unit PH07
- 502 Island House Rd
- 312 Island House Rd
- 906 S Edgewater House Rd Unit 906S
- 700C S Edgewater House Rd Unit 700C
- 501 N Edgewater House Rd Unit 501N
- 604 Dover House Rd Unit 604
- 902 Dover House Rd Unit 902S
- 902 Chesapeake House Rd Unit 902N
- 33597 Center Ct Unit 1206
- 409 Annapolis House Rd Unit 409N
- 39684 Sunrise Ct Unit 714
- 39655 Tie Breaker Ct Unit 4801
- 39617 Round Robin Way Unit 2502
- 39668 Round Robin Way Unit 3001
- 39668 Round Robin Way Unit 3002
- 39685 Round Robin Way Unit 3505
- 39634 Jefferson Bridge Rd Unit 104
- 2 Bridge Rd
- 39633 Round Robin Way Unit 2602
- 330 Garfield Extension
- 13 Basin Cove Way Unit T82L
- 761 Salt Pond Rd Unit A
- 34152 Gooseberry Ave
- 32837 Bauska Dr
- 33718 Chatham Way
- 70 Atlantic Ave Unit 70 Atlantic
- 35802 Atlantic Ave
- 34490 Virginia Dr
- 13 Hull Ln Unit 2
- 37323 Kestrel Way
- 117 Chandler Way
- 33628 Braemar Rd
- 23525 E Gate Dr
- 38277 Ocean Vista Dr Unit 1180
- 23585 Pier View Ln
- 36599 Calm Water Dr
- 30381 Crowley Dr Unit 302
- 33092 Lily Pad Ln
