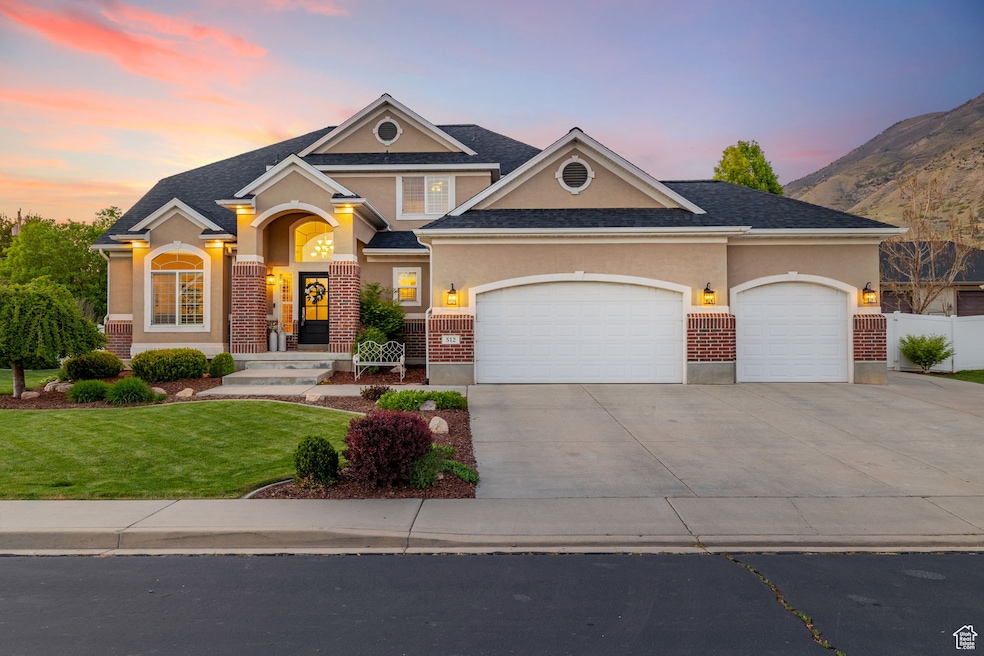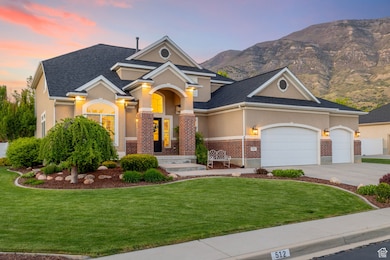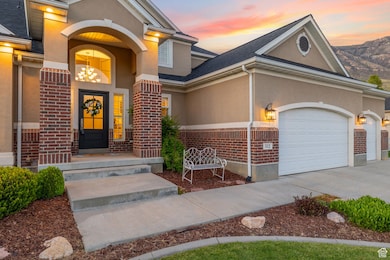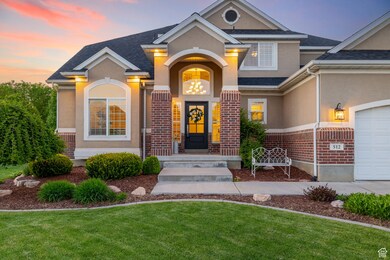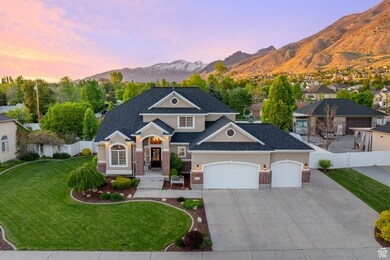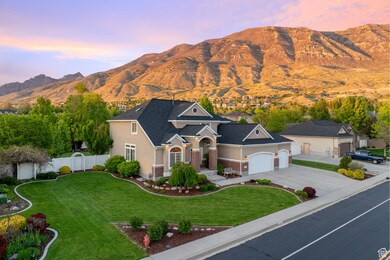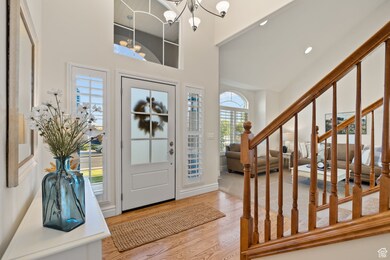
512 Glendon Way Pleasant Grove, UT 84062
Estimated payment $6,564/month
Highlights
- Second Kitchen
- Mature Trees
- Vaulted Ceiling
- Spa
- Mountain View
- Wood Flooring
About This Home
Welcome to your dream home in the highly sought-after Tuscany Farms neighborhood of Pleasant Grove. This meticulously maintained 6 bedroom, 4 bathroom residence offers exceptional living space and beautifully manicured landscaping. Enjoy the flexibility of a fully finished basement with a second kitchen--perfect for entertaining or potential ADU for future rental income. With a new roof and furnace, a south facing driveway for faster snow melt, and potential for RV or boat parking, you'll have peace of mind for years to come. The spacious 3-car garage provides ample storage and parking with potential for alternate access for a future workshop or detached garage. Located just minutes from American Fork Canyon, Discovery park and the beautiful new Cook Family Park, this home offers both luxury and convenience. With gorgeous mountain views to the east and north and incredible neighbors waiting for you, make this home your new reality!
Listing Agent
Karen Curtis
Coldwell Banker Realty (Provo-Orem-Sundance) License #8491651 Listed on: 05/08/2025
Home Details
Home Type
- Single Family
Est. Annual Taxes
- $4,247
Year Built
- Built in 2005
Lot Details
- 0.46 Acre Lot
- Property is Fully Fenced
- Landscaped
- Mature Trees
- Property is zoned Single-Family
Parking
- 3 Car Attached Garage
Home Design
- Brick Exterior Construction
- Stucco
Interior Spaces
- 4,760 Sq Ft Home
- 3-Story Property
- Central Vacuum
- Vaulted Ceiling
- Ceiling Fan
- Double Pane Windows
- Plantation Shutters
- Blinds
- Entrance Foyer
- Den
- Mountain Views
- Basement Fills Entire Space Under The House
- Gas Dryer Hookup
Kitchen
- Second Kitchen
- Built-In Double Oven
- Gas Range
- Microwave
- Granite Countertops
- Disposal
Flooring
- Wood
- Carpet
- Tile
Bedrooms and Bathrooms
- 6 Bedrooms
- Walk-In Closet
- Hydromassage or Jetted Bathtub
- Bathtub With Separate Shower Stall
Home Security
- Video Cameras
- Smart Thermostat
Eco-Friendly Details
- Reclaimed Water Irrigation System
Outdoor Features
- Spa
- Open Patio
- Basketball Hoop
- Gazebo
- Storage Shed
- Play Equipment
Schools
- Manila Elementary School
- Pleasant Grove Middle School
- Pleasant Grove High School
Utilities
- Humidifier
- Forced Air Heating and Cooling System
- Natural Gas Connected
Community Details
- No Home Owners Association
- Tuscany Farms Subdivision
Listing and Financial Details
- Exclusions: Dryer, Refrigerator, Washer
- Assessor Parcel Number 53-278-0163
Map
Home Values in the Area
Average Home Value in this Area
Tax History
| Year | Tax Paid | Tax Assessment Tax Assessment Total Assessment is a certain percentage of the fair market value that is determined by local assessors to be the total taxable value of land and additions on the property. | Land | Improvement |
|---|---|---|---|---|
| 2024 | $4,246 | $506,770 | $0 | $0 |
| 2023 | $4,150 | $506,990 | $0 | $0 |
| 2022 | $4,291 | $521,620 | $0 | $0 |
| 2021 | $3,624 | $670,700 | $254,800 | $415,900 |
| 2020 | $3,422 | $621,000 | $235,900 | $385,100 |
| 2019 | $3,220 | $604,200 | $219,100 | $385,100 |
| 2018 | $3,106 | $551,200 | $202,200 | $349,000 |
| 2017 | $3,136 | $296,230 | $0 | $0 |
| 2016 | $2,987 | $272,415 | $0 | $0 |
| 2015 | $2,876 | $248,380 | $0 | $0 |
| 2014 | $2,682 | $229,405 | $0 | $0 |
Property History
| Date | Event | Price | Change | Sq Ft Price |
|---|---|---|---|---|
| 06/16/2025 06/16/25 | Pending | -- | -- | -- |
| 06/13/2025 06/13/25 | Price Changed | $1,119,000 | -1.8% | $235 / Sq Ft |
| 06/01/2025 06/01/25 | For Sale | $1,140,000 | 0.0% | $239 / Sq Ft |
| 05/19/2025 05/19/25 | Pending | -- | -- | -- |
| 05/08/2025 05/08/25 | For Sale | $1,140,000 | -- | $239 / Sq Ft |
Purchase History
| Date | Type | Sale Price | Title Company |
|---|---|---|---|
| Special Warranty Deed | -- | Cottonwood Title |
Mortgage History
| Date | Status | Loan Amount | Loan Type |
|---|---|---|---|
| Open | $185,000 | Credit Line Revolving | |
| Closed | $178,500 | New Conventional | |
| Closed | $89,000 | Credit Line Revolving | |
| Closed | $190,000 | Unknown | |
| Closed | $200,000 | New Conventional | |
| Previous Owner | $200,000 | Purchase Money Mortgage |
Similar Homes in the area
Source: UtahRealEstate.com
MLS Number: 2083457
APN: 53-278-0163
- 2224 N 600 W
- 532 W 2000 N
- 665 W 2490 N
- 888 W 2800 N
- 9096 N Canyon Rd
- 3373 Bear Canyon Ln
- 3408 W Bear Canyon Ln N Unit 53
- 1401 W 1930 N
- 8944 Silver Lake Dr
- 2254 N 1560 W
- 2662 N 1550 W
- 1278 E 530 N
- 909 W 1180 N
- 1320 W 1340 N
- 1206 W 3300 N
- 769 N 1280 E
- 1046 W 1100 N
- 1095 N 100 W
- 77 E 1100 N
- 1155 E 300 N
