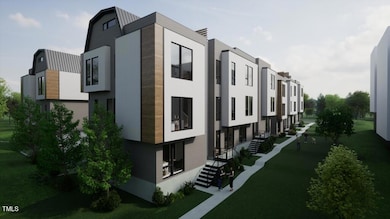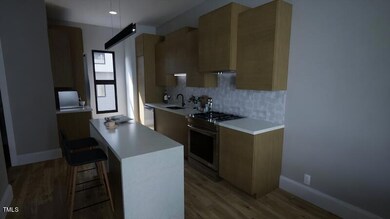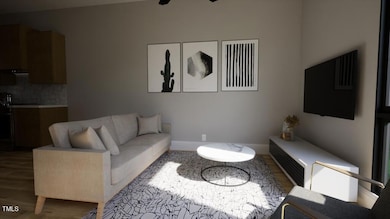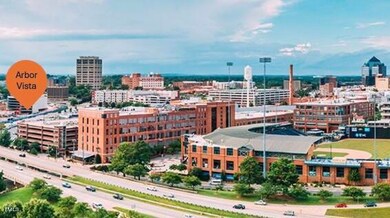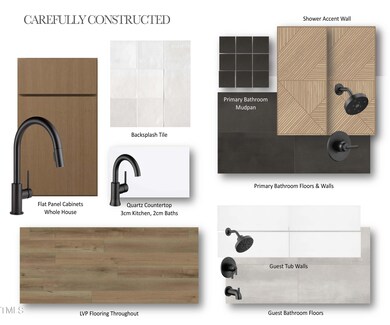
The Grove 512 Gordon St Unit 403 Durham, NC 27701
American Tobacco NeighborhoodHighlights
- New Construction
- Modernist Architecture
- 1 Car Attached Garage
- George Watts Elementary Rated A-
- Finished Attic
- Living Room
About This Home
As of July 2025Convenient Location: Strategically positioned, this community provides easy access to Durham's key attractions. Short walks to Durham Bulls Stadium, Tobacco Road, Downtown Durham, Brightleaf Square, DPAC and Durham Performing Arts. Just a 5 minute drive to Duke!
Welcome to the newest addition to Durham's vibrant landscape - a modern townhome community that seamlessly blends urban living with the charm of the South. Nestled in the heart of Durham, North Carolina, this community is designed for those seeking a contemporary and convenient lifestyle. Architectural Elegance: The townhomes in this community boast a sleek and modern architectural design. Clean lines, large windows, and a mix of materials create a visually appealing and sophisticated aesthetic. Each unit is thoughtfully designed to maximize space and natural light, providing residents with a comfortable and stylish home. Embracing the latest in technology, these townhomes are equipped with smart home features and energy-efficient appliances.
Last Agent to Sell the Property
Copper Builders Inc License #358468 Listed on: 02/25/2024
Townhouse Details
Home Type
- Townhome
Est. Annual Taxes
- $1,744
Year Built
- Built in 2024 | New Construction
Lot Details
- 566 Sq Ft Lot
- Property fronts an alley
- Two or More Common Walls
HOA Fees
- $217 Monthly HOA Fees
Parking
- 1 Car Attached Garage
- On-Street Parking
Home Design
- Home is estimated to be completed on 10/31/25
- Modernist Architecture
- Slab Foundation
- Metal Roof
- Cement Siding
Interior Spaces
- 1,256 Sq Ft Home
- 3-Story Property
- Living Room
- Finished Attic
Kitchen
- Electric Range
- Microwave
- Dishwasher
Flooring
- Tile
- Luxury Vinyl Tile
Bedrooms and Bathrooms
- 1 Bedroom
Schools
- Spaulding Elementary School
- Githens Middle School
- Jordan High School
Utilities
- Central Air
- Heating Available
Listing and Financial Details
- REO, home is currently bank or lender owned
- Assessor Parcel Number 403
Community Details
Overview
- The Grove At Gordon St Association, Phone Number (919) 564-9134
- The Grove Subdivision
Recreation
- Dog Park
Ownership History
Purchase Details
Home Financials for this Owner
Home Financials are based on the most recent Mortgage that was taken out on this home.Similar Homes in the area
Home Values in the Area
Average Home Value in this Area
Purchase History
| Date | Type | Sale Price | Title Company |
|---|---|---|---|
| Warranty Deed | $510,000 | None Listed On Document |
Mortgage History
| Date | Status | Loan Amount | Loan Type |
|---|---|---|---|
| Previous Owner | $356,993 | Credit Line Revolving |
Property History
| Date | Event | Price | Change | Sq Ft Price |
|---|---|---|---|---|
| 07/23/2025 07/23/25 | For Rent | $2,800 | 0.0% | -- |
| 07/10/2025 07/10/25 | Sold | $509,990 | 0.0% | $406 / Sq Ft |
| 02/25/2024 02/25/24 | Pending | -- | -- | -- |
| 02/25/2024 02/25/24 | For Sale | $509,990 | -- | $406 / Sq Ft |
Tax History Compared to Growth
Tax History
| Year | Tax Paid | Tax Assessment Tax Assessment Total Assessment is a certain percentage of the fair market value that is determined by local assessors to be the total taxable value of land and additions on the property. | Land | Improvement |
|---|---|---|---|---|
| 2024 | $1,744 | $125,000 | $125,000 | $0 |
| 2023 | $1,637 | $125,000 | $125,000 | $0 |
| 2022 | $1,600 | $125,000 | $125,000 | $0 |
Agents Affiliated with this Home
-
Philip Guin
P
Seller's Agent in 2025
Philip Guin
Louise Beck Properties, Inc
(919) 401-9300
-
Rylie Balmes
R
Seller's Agent in 2025
Rylie Balmes
Copper Builders Inc
(678) 735-1746
6 in this area
6 Total Sales
-
Victor Brown

Buyer's Agent in 2025
Victor Brown
DASH Carolina
(678) 595-0656
47 Total Sales
About The Grove
Map
Source: Doorify MLS
MLS Number: 10013531
APN: 230167
- 512 Gordon St Unit 405
- 512 Gordon St Unit 902
- 512 Gordon St Unit 301
- 512 Gordon St Unit 305
- 512 Gordon St Unit 901- Braeburn
- 512 Gordon St Unit 304
- 512 Gordon St Unit 404
- 512 Gordon St Unit 402
- 512 Gordon St Unit 303
- 512 Gordon St Unit 302
- 507 Yancey St Unit 508
- 507 Yancey St Unit 403
- 507 Yancey St Unit 303
- 507 Yancey St Unit 501
- 507 Yancey St Unit 605
- 507 Yancey St Unit 202
- 600 S Duke St Unit 26
- 807 Vickers Ave
- 708 Parker St
- 613 S Buchanan Blvd

