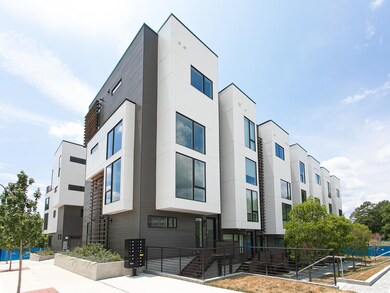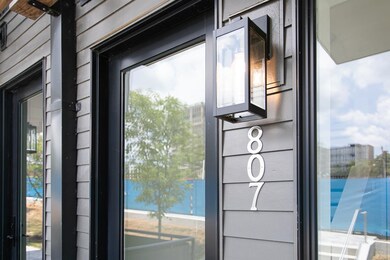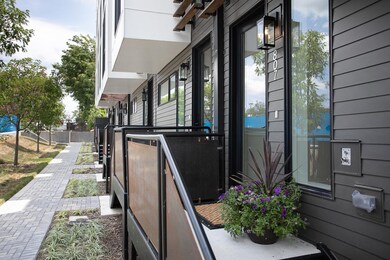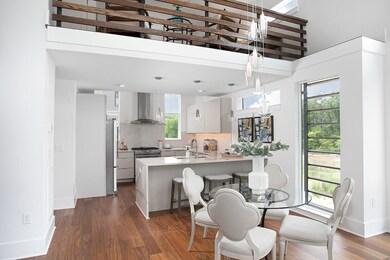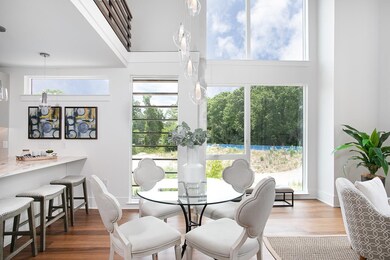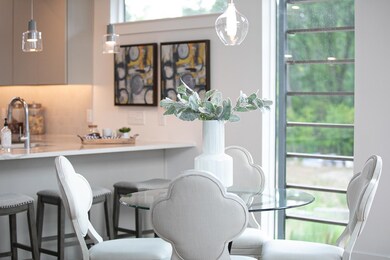
The Grove 512 Gordon St Unit 807 Durham, NC 27701
American Tobacco NeighborhoodHighlights
- Contemporary Architecture
- Wood Flooring
- Loft
- George Watts Elementary Rated A-
- Main Floor Bedroom
- End Unit
About This Home
As of October 2023Covetable end townhome, within the desirable Grove Community, sports expansive windows that allow natural light to refresh & energize the spirit. A chef’s kitchen features Cambria Brittanicca Quartz Waterfall counters with a stainless gas range & hood. The unique design delights w/ a mezzanine ideal for reading, games or catching a movie. Step up to the top level to discover your own private penthouse, adjacent to a gracious rooftop terrace, perfectly positioned to view the exhilarating skyline of Durham.
Last Agent to Sell the Property
Urban Durham Realty License #267381 Listed on: 07/10/2022
Townhouse Details
Home Type
- Townhome
Est. Annual Taxes
- $2,092
Year Built
- Built in 2020
Lot Details
- End Unit
- Landscaped
- Garden
HOA Fees
- $217 Monthly HOA Fees
Parking
- 1 Car Attached Garage
- On-Street Parking
Home Design
- Contemporary Architecture
- Modernist Architecture
- Slab Foundation
Interior Spaces
- 1,900 Sq Ft Home
- Multi-Level Property
- Tray Ceiling
- Smooth Ceilings
- High Ceiling
- Insulated Windows
- Entrance Foyer
- Living Room
- Dining Room
- Home Office
- Loft
- Utility Room
- Laundry in Hall
Kitchen
- Eat-In Kitchen
- Gas Range
- Range Hood
- Microwave
- Dishwasher
- Quartz Countertops
Flooring
- Wood
- Carpet
- Concrete
Bedrooms and Bathrooms
- 3 Bedrooms
- Main Floor Bedroom
- Walk-In Closet
- In-Law or Guest Suite
- Double Vanity
- Private Water Closet
- Shower Only
- Walk-in Shower
Home Security
Outdoor Features
- Patio
- Rain Gutters
- Porch
Schools
- Spaulding Elementary School
- Brodgen Middle School
- Jordan High School
Utilities
- Forced Air Heating and Cooling System
- Heating System Uses Natural Gas
- Tankless Water Heater
- Gas Water Heater
- High Speed Internet
- Cable TV Available
Community Details
Overview
- Association fees include maintenance structure
- Association Phone (919) 564-9134
- The Grove Subdivision
Security
- Fire and Smoke Detector
Ownership History
Purchase Details
Home Financials for this Owner
Home Financials are based on the most recent Mortgage that was taken out on this home.Purchase Details
Home Financials for this Owner
Home Financials are based on the most recent Mortgage that was taken out on this home.Purchase Details
Home Financials for this Owner
Home Financials are based on the most recent Mortgage that was taken out on this home.Similar Homes in Durham, NC
Home Values in the Area
Average Home Value in this Area
Purchase History
| Date | Type | Sale Price | Title Company |
|---|---|---|---|
| Warranty Deed | $640,000 | Investors Title | |
| Warranty Deed | $771,500 | Mann Mcgibney & Jordan Pllc | |
| Warranty Deed | $674,000 | Beemer Hadler Willett & Lin Pa |
Mortgage History
| Date | Status | Loan Amount | Loan Type |
|---|---|---|---|
| Previous Owner | $655,775 | New Conventional | |
| Previous Owner | $4,813,000 | Construction |
Property History
| Date | Event | Price | Change | Sq Ft Price |
|---|---|---|---|---|
| 12/14/2023 12/14/23 | Off Market | $640,000 | -- | -- |
| 12/14/2023 12/14/23 | Off Market | $771,500 | -- | -- |
| 10/24/2023 10/24/23 | Sold | $640,000 | -8.4% | $327 / Sq Ft |
| 10/03/2023 10/03/23 | Pending | -- | -- | -- |
| 09/16/2023 09/16/23 | Price Changed | $699,000 | -4.9% | $358 / Sq Ft |
| 08/17/2023 08/17/23 | Price Changed | $735,000 | -1.3% | $376 / Sq Ft |
| 07/27/2023 07/27/23 | For Sale | $745,000 | -3.4% | $381 / Sq Ft |
| 08/26/2022 08/26/22 | Sold | $771,500 | -1.0% | $406 / Sq Ft |
| 07/23/2022 07/23/22 | Pending | -- | -- | -- |
| 07/09/2022 07/09/22 | For Sale | $779,500 | -- | $410 / Sq Ft |
Tax History Compared to Growth
Tax History
| Year | Tax Paid | Tax Assessment Tax Assessment Total Assessment is a certain percentage of the fair market value that is determined by local assessors to be the total taxable value of land and additions on the property. | Land | Improvement |
|---|---|---|---|---|
| 2024 | $8,703 | $623,912 | $125,000 | $498,912 |
| 2023 | $8,173 | $623,912 | $125,000 | $498,912 |
| 2022 | $7,985 | $623,912 | $125,000 | $498,912 |
| 2021 | $2,082 | $163,462 | $95,000 | $68,462 |
| 2020 | $1,182 | $95,000 | $95,000 | $0 |
Agents Affiliated with this Home
-
Kimberly Stelmok
K
Seller's Agent in 2023
Kimberly Stelmok
Nest Realty of the Triangle
(919) 215-1830
2 in this area
46 Total Sales
-
Dave Wylie

Buyer's Agent in 2023
Dave Wylie
Compass -- Chapel Hill - Durham
(252) 412-4646
2 in this area
174 Total Sales
-
Mary Hunter

Seller's Agent in 2022
Mary Hunter
Urban Durham Realty
(919) 810-7005
2 in this area
156 Total Sales
About The Grove
Map
Source: Doorify MLS
MLS Number: 2461200
APN: 226673
- 512 Gordon St Unit 902
- 512 Gordon St Unit 305
- 512 Gordon St Unit 406
- 512 Gordon St Unit 901- Braeburn
- 512 Gordon St Unit 304
- 512 Gordon St Unit 404
- 512 Gordon St Unit 402
- 512 Gordon St Unit 303
- 512 Gordon St Unit 302
- 512 Gordon St Unit 407
- 512 Gordon St Unit 403
- 512 Gordon St Unit 401
- 507 Yancey St Unit 508
- 507 Yancey St Unit 403
- 507 Yancey St Unit 303
- 507 Yancey St Unit 501
- 507 Yancey St Unit 605
- 507 Yancey St Unit 202
- 600 S Duke St Unit 24
- 600 S Duke St Unit 26

