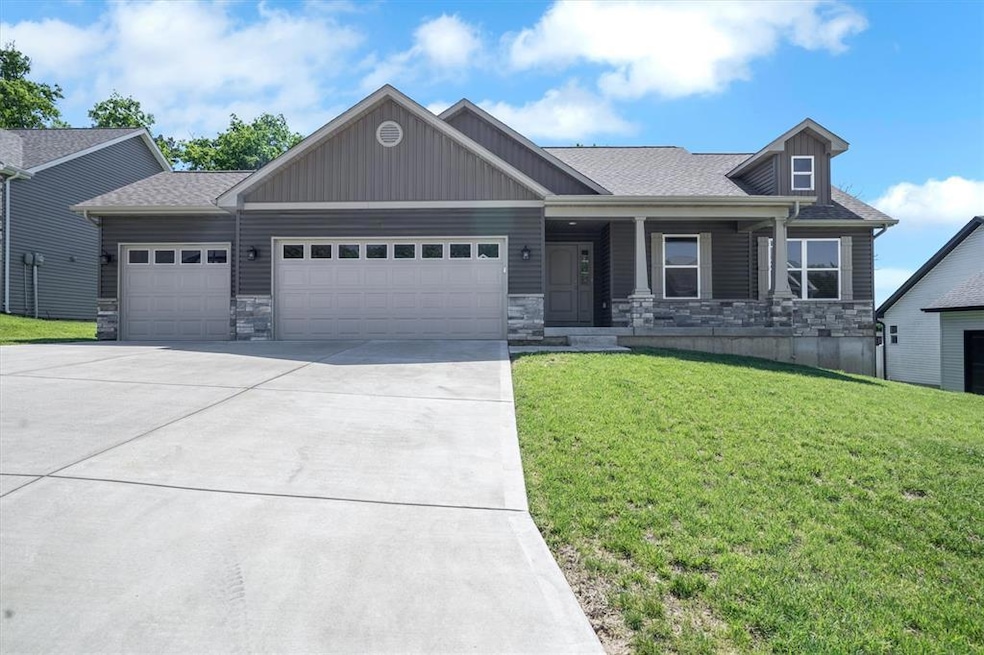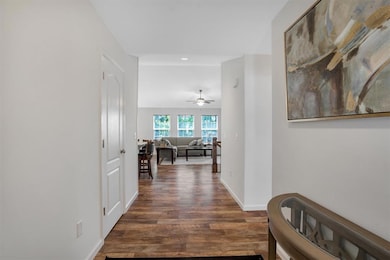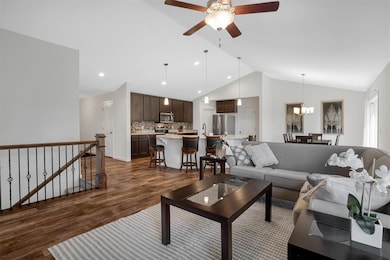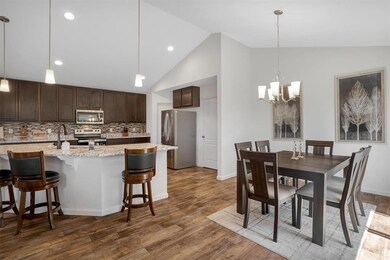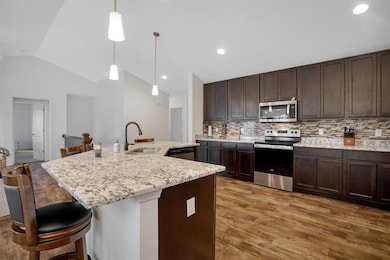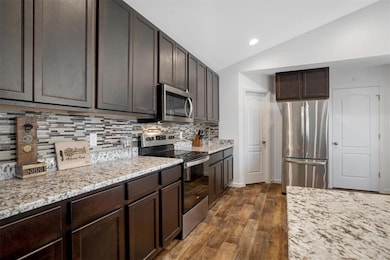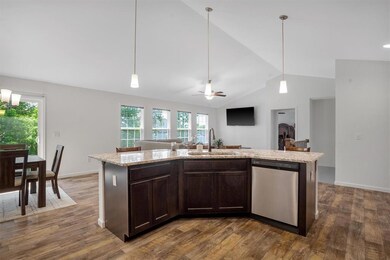
Estimated payment $2,754/month
Highlights
- Recreation Room
- 2 Car Attached Garage
- 1-Story Property
- Breakfast Room
- Living Room
- Central Air
About This Home
Double Down in Auburn Lakes! This beautiful ranch has not ONE amazing level of luxury living but TWO. Built in 2022 by Meyers with warm hardwoods, granite tops, custom cabinets and stainless appliances. The open floor plan is great for entertaining and the island doubles as a breakfast bar. The primary bath has had one MAJOR upgrade with a separate soaking tub and sleek black tile. 2 additional beds in a split floor plan with a shared full bath plus a dedicated laundry room complete the main level. The walk out lower level has LVP throughout the living areas with a kitchenette in each space plus 2 sleeping areas with wall to wall carpet. Two additional luxury baths make this lower level perfect for multi generational. Extras include 200 amp service, all systems, roof and windows nearly new.
Open House Schedule
-
Saturday, May 31, 202510:00 am to 12:00 pm5/31/2025 10:00:00 AM +00:005/31/2025 12:00:00 PM +00:00Add to Calendar
Home Details
Home Type
- Single Family
Est. Annual Taxes
- $2,688
Year Built
- Built in 2022
Lot Details
- 10,411 Sq Ft Lot
- Lot Dimensions are 130x80
HOA Fees
- $17 Monthly HOA Fees
Parking
- 2 Car Attached Garage
Home Design
- Brick Exterior Construction
- Vinyl Siding
Interior Spaces
- 1-Story Property
- Living Room
- Breakfast Room
- Recreation Room
- Bonus Room
Bedrooms and Bathrooms
- 3 Bedrooms
- 4 Full Bathrooms
Partially Finished Basement
- Basement Fills Entire Space Under The House
- Bedroom in Basement
Schools
- Claude Brown Elem. Elementary School
- Troy South Middle School
- Troy Buchanan High School
Utilities
- Central Air
- 220 Volts
Community Details
- Association fees include common area maintenance
- Built by CMS
Listing and Financial Details
- Assessor Parcel Number 196023000000005037
Map
Home Values in the Area
Average Home Value in this Area
Tax History
| Year | Tax Paid | Tax Assessment Tax Assessment Total Assessment is a certain percentage of the fair market value that is determined by local assessors to be the total taxable value of land and additions on the property. | Land | Improvement |
|---|---|---|---|---|
| 2024 | $2,688 | $43,142 | $4,247 | $38,895 |
| 2023 | $2,674 | $43,141 | $4,247 | $38,895 |
| 2022 | $2,147 | $34,476 | $4,247 | $30,229 |
| 2021 | $266 | $22,350 | $0 | $0 |
| 2020 | $0 | $22,350 | $0 | $0 |
| 2019 | $0 | $22,350 | $0 | $0 |
| 2018 | $0 | $0 | $0 | $0 |
| 2017 | $0 | $0 | $0 | $0 |
Property History
| Date | Event | Price | Change | Sq Ft Price |
|---|---|---|---|---|
| 05/27/2025 05/27/25 | Price Changed | $449,000 | -6.9% | $173 / Sq Ft |
| 05/23/2025 05/23/25 | For Sale | $482,500 | +1535.6% | $186 / Sq Ft |
| 03/09/2021 03/09/21 | Sold | -- | -- | -- |
| 01/26/2021 01/26/21 | Pending | -- | -- | -- |
| 10/20/2020 10/20/20 | For Sale | $29,500 | -- | -- |
Mortgage History
| Date | Status | Loan Amount | Loan Type |
|---|---|---|---|
| Closed | $225,000 | Future Advance Clause Open End Mortgage |
Similar Homes in Troy, MO
Source: MARIS MLS
MLS Number: MIS25033331
APN: 19-60-23-000-000-005.037
- 536 Hickory Knoll Dr
- 6345 Gibison Rd
- 291 Auburn Ridge Dr
- 6344 Gibison Rd
- 442 Shady Trail Dr
- 430 Shady Trail Dr
- 431 Shady Trail Dr
- 407 Shady Trail Dr
- 413 Shady Trail Dr
- 1935 Spielhagen Rd
- 11 Summerhaven Ct
- 213 Rockport Dr
- 487 Cass Dr
- 140 Glen Forest Dr
- 420 Glen Forest Dr
- 301 Glen Valley Ct
- 144 Jabin Farm Rd
- 434 Cool Springs Ln
- 8 Alpine Dr
- 32 Alpine Dr
