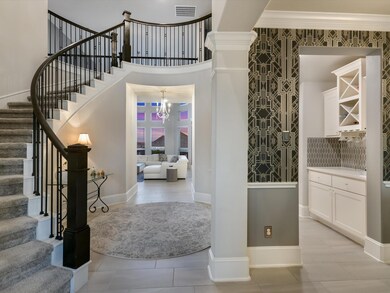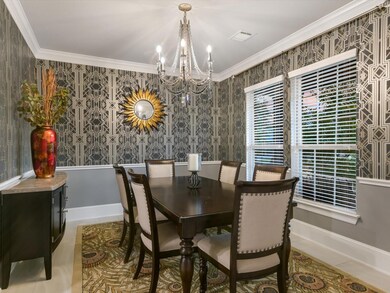512 Honeybird Ln Georgetown, TX 78626
Teravista NeighborhoodEstimated payment $4,690/month
Highlights
- Golf Course Community
- Media Room
- Clubhouse
- Fitness Center
- Open Floorplan
- 2-minute walk to Rabbit Hill Park
About This Home
Welcome to 512 Honeybird Ln - a home that blends timeless elegance with modern comfort. From the striking brick-and-stone exterior to the beautifully designed interiors, every detail has been thoughtfully crafted for both style and function. Inside, a grand curved staircase and soaring ceilings create a stunning first impression! Natural light pours through a wall of windows in the living room, highlighting the open-concept design that seamlessly connects the formal dining room, inviting family room, and gourmet kitchen. With quartz countertops, stainless steel appliances, a spacious island, and a butler’s pantry, the kitchen is as functional as it is stylish. The downstairs main suite offers privacy with dual vanities, a soaking tub, and a walk-in shower. Upstairs, you’ll find a large game room, a private media room, and generously sized secondary bedrooms with Jack-and-Jill baths, providing space for everyone to spread out. A third bedroom with a private ensuite bath is the perfect space for guests! Out back, a covered patio is great for entertaining or relaxing, overlooking a large backyard ready for outdoor fun. With refined finishes, thoughtful spaces, and a warm, inviting feel, this home is ideal for both everyday living and special gatherings!
The downstairs main suite offers privacy with dual vanities, a soaking tub, and a walk-in shower. Upstairs, you’ll find a large game room, a private media room, and generously sized secondary bedrooms with Jack-and-Jill baths, providing space for everyone to spread out. A third bedroom with a private ensuite bath is the perfect space for guests! Out back, a covered patio is great for entertaining or relaxing, overlooking a large backyard ready for outdoor fun. With refined finishes, thoughtful spaces, and a warm, inviting feel, this home is ideal for both everyday living and special gatherings!
Listing Agent
CRI Real Estate Services Brokerage Phone: (469) 568-5900 License #0719834 Listed on: 09/05/2025
Home Details
Home Type
- Single Family
Year Built
- Built in 2018
Lot Details
- 8,276 Sq Ft Lot
- West Facing Home
- Wood Fence
- Landscaped
- Sprinkler System
- Few Trees
- Back Yard Fenced and Front Yard
HOA Fees
- $90 Monthly HOA Fees
Parking
- 2 Car Attached Garage
- Front Facing Garage
- Single Garage Door
- Garage Door Opener
- Driveway
Home Design
- Brick Exterior Construction
- Slab Foundation
- Shingle Roof
- HardiePlank Type
- Stone Veneer
Interior Spaces
- 3,331 Sq Ft Home
- 2-Story Property
- Open Floorplan
- Wired For Sound
- Crown Molding
- Coffered Ceiling
- Tray Ceiling
- Cathedral Ceiling
- Ceiling Fan
- Recessed Lighting
- Chandelier
- Gas Log Fireplace
- Double Pane Windows
- Blinds
- Bay Window
- Display Windows
- Window Screens
- Entrance Foyer
- Living Room with Fireplace
- Multiple Living Areas
- Dining Room
- Media Room
- Bonus Room
- Neighborhood Views
Kitchen
- Breakfast Area or Nook
- Open to Family Room
- Eat-In Kitchen
- Breakfast Bar
- Butlers Pantry
- Built-In Gas Oven
- Gas Cooktop
- Range Hood
- Microwave
- Dishwasher
- Stainless Steel Appliances
- Kitchen Island
- Quartz Countertops
- Disposal
Flooring
- Carpet
- Tile
Bedrooms and Bathrooms
- 4 Bedrooms | 1 Primary Bedroom on Main
- Walk-In Closet
- Double Vanity
- Soaking Tub
- Garden Bath
- Separate Shower
Home Security
- Security System Owned
- Fire and Smoke Detector
Outdoor Features
- Covered Patio or Porch
- Exterior Lighting
- Rain Gutters
Schools
- Carver Elementary School
- James Tippit Middle School
- East View High School
Utilities
- Central Heating and Cooling System
- Vented Exhaust Fan
- Heating System Uses Natural Gas
- Electric Water Heater
- Satellite Dish
Listing and Financial Details
- Assessor Parcel Number 205703100G0004
- Tax Block G
Community Details
Overview
- Association fees include common area maintenance
- Teravista Goodwin Properties Association
- Built by Westin Homes
- Teravista Subdivision
Amenities
- Common Area
- Clubhouse
- Business Center
Recreation
- Golf Course Community
- Fitness Center
- Community Pool
- Park
- Trails
Map
Home Values in the Area
Average Home Value in this Area
Tax History
| Year | Tax Paid | Tax Assessment Tax Assessment Total Assessment is a certain percentage of the fair market value that is determined by local assessors to be the total taxable value of land and additions on the property. | Land | Improvement |
|---|---|---|---|---|
| 2025 | $12,061 | $634,706 | $104,000 | $530,706 |
| 2024 | $12,061 | $648,635 | $104,000 | $544,635 |
| 2023 | $10,372 | $564,928 | $0 | $0 |
| 2022 | $16,987 | $747,333 | $96,000 | $651,333 |
| 2021 | $12,328 | $472,175 | $88,000 | $384,175 |
| 2020 | $11,471 | $424,439 | $83,820 | $340,619 |
| 2019 | $11,707 | $412,500 | $74,900 | $337,600 |
| 2018 | $1,860 | $74,900 | $74,900 | $0 |
| 2017 | $1,313 | $45,600 | $45,600 | $0 |
Property History
| Date | Event | Price | List to Sale | Price per Sq Ft | Prior Sale |
|---|---|---|---|---|---|
| 01/30/2026 01/30/26 | Price Changed | $699,900 | -2.1% | $210 / Sq Ft | |
| 10/17/2025 10/17/25 | Price Changed | $715,000 | -2.1% | $215 / Sq Ft | |
| 09/30/2025 09/30/25 | Price Changed | $730,000 | -0.7% | $219 / Sq Ft | |
| 09/05/2025 09/05/25 | For Sale | $735,000 | -5.8% | $221 / Sq Ft | |
| 02/15/2023 02/15/23 | Sold | -- | -- | -- | View Prior Sale |
| 01/10/2023 01/10/23 | Pending | -- | -- | -- | |
| 12/02/2022 12/02/22 | Price Changed | $779,900 | -2.5% | $234 / Sq Ft | |
| 11/01/2022 11/01/22 | Price Changed | $799,900 | -3.5% | $240 / Sq Ft | |
| 10/05/2022 10/05/22 | For Sale | $829,000 | +96.2% | $249 / Sq Ft | |
| 01/30/2019 01/30/19 | Sold | -- | -- | -- | View Prior Sale |
| 12/26/2018 12/26/18 | Pending | -- | -- | -- | |
| 11/29/2018 11/29/18 | Price Changed | $422,499 | -1.7% | $126 / Sq Ft | |
| 11/15/2018 11/15/18 | Price Changed | $429,680 | -2.3% | $128 / Sq Ft | |
| 10/17/2018 10/17/18 | Price Changed | $439,680 | -1.1% | $131 / Sq Ft | |
| 08/31/2018 08/31/18 | Price Changed | $444,680 | +1.1% | $133 / Sq Ft | |
| 07/25/2018 07/25/18 | Price Changed | $439,680 | -1.1% | $131 / Sq Ft | |
| 07/05/2018 07/05/18 | For Sale | $444,680 | -- | $133 / Sq Ft |
Purchase History
| Date | Type | Sale Price | Title Company |
|---|---|---|---|
| Deed | -- | -- | |
| Interfamily Deed Transfer | -- | Independence Title Co |
Mortgage History
| Date | Status | Loan Amount | Loan Type |
|---|---|---|---|
| Open | $623,920 | New Conventional | |
| Previous Owner | $377,746 | FHA |
Source: Unlock MLS (Austin Board of REALTORS®)
MLS Number: 1179795
APN: R554145
- 2800 Rabbit Creek Dr
- 304 Wavy Cattail Cove
- 2200 Rabbit Creek Dr
- 125 Checkerspot Ct
- 5016 Yucca Flower Ln
- 116 Cypress Bend Ct
- 337 Crossvine Trail
- 416 Cherokee Rose Cir
- 110 Cloverdale Ln
- 237 Sand Lily Ln
- 3040 Sachen St
- 209 Summer Azure St
- 118 White Aster Ct
- 321 Georgia Lace Trail
- 1345 Grande Mesa Dr
- 1418 Grande Mesa Dr
- 1020 Vista View Dr Unit 501
- 1020 Vista View Dr Unit 2502
- 1020 Vista View Dr Unit 302
- 1015 Vista View Dr Unit 101
- 1501 Blue Ridge Dr
- 113 Yellow Thistle Cove
- 110 White Aster Ct
- 1508 Daylily Loop
- 1419 Grande Mesa Dr
- 1020 Vista View Dr Unit 601
- 2000 Fm 1460
- 1020 Vista View Dr Unit 1901
- 1015 Vista View Dr Unit 1001
- 401 Westinghouse Rd
- 326 Briar Park Dr
- 403 Westinghouse Rd
- 4530 Miraval Loop
- 113 Meadow Wood Cove
- 2401 Westinghouse Rd
- 5401 N Mays St
- 343 Alamosa Dr
- 1310 Sunny Meadows Loop
- 365 Rocroi Dr
- 5300 N Mays St
Ask me questions while you tour the home.







