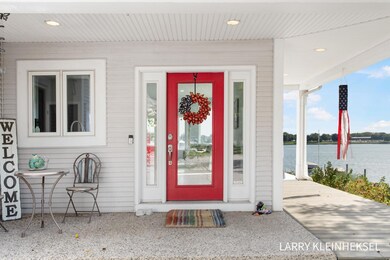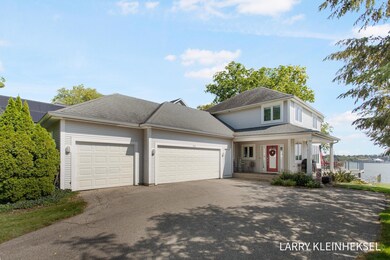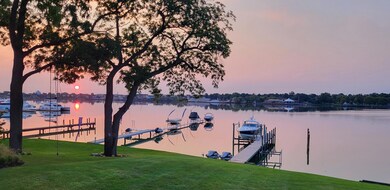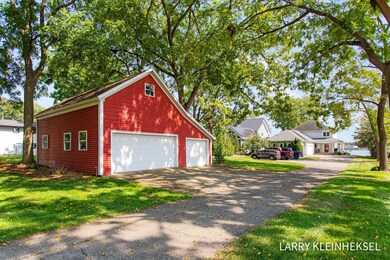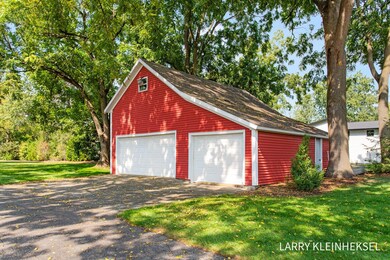
512 Howard Ave Holland, MI 49424
Highlights
- Private Waterfront
- Docks
- Deck
- Waukazoo Elementary School Rated A-
- 1.36 Acre Lot
- Wooded Lot
About This Home
As of October 2024Large, two story, 4 Bedroom, 4 bath home on Lake Macatawa with amazing views of Lake Macatawa and Kollen park on the opposite shore.
The home sits on a huge a 1.36 acre lot with 84' of lake frontage. This very deep lot offers loads of space for sports or parking for your guests. As you pass the barn, garage, and home the lot opens up to a nice sized lake front yard.
This is a boaters paradise with 84 foot of frontage, a nice seawall, and a new 100 foot boat dock with 20,000 lb permanent boat lift. Water and electric available on the dock.
Home features a 3 stall garage and, walkout lower level for entertaining. The primary master suite is on the 2nd floor but it is setup with a usable main floor master (currently used as a TV room).
The existing 30x32 outbuilding is double the maximum allowed buildable size by the township! The barn is irreplaceable but they can't take it away from you.
Current owner purchased with intent to remodel but has decided on a condo instead. Home is move in ready or seller can share remodeling concepts to make this into a $2.5+ million executive home with a great ROI on your remodeling investment. This is a unique opportunity to buy a home with great bones and loads of upscale potential whether you have a limited or significant remodeling budget.
If you insist on a main floor master suite there is room to expand the home 7' to create an exceptional private space. The home also has room to add a bedroom in the lower level providing opportunity for 5 bedrooms.
Last Agent to Sell the Property
Coldwell Banker Woodland Schmidt License #6501244844 Listed on: 09/16/2024

Home Details
Home Type
- Single Family
Est. Annual Taxes
- $16,621
Year Built
- Built in 1996
Lot Details
- 1.36 Acre Lot
- Lot Dimensions are 84 x 700
- Private Waterfront
- 84 Feet of Waterfront
- Shrub
- Sprinkler System
- Wooded Lot
Parking
- 3 Car Attached Garage
- Garage Door Opener
Home Design
- Traditional Architecture
- Composition Roof
- Vinyl Siding
Interior Spaces
- 3,527 Sq Ft Home
- 2-Story Property
- Ceiling Fan
- Gas Log Fireplace
- Insulated Windows
- Window Treatments
- Window Screens
- Mud Room
- Living Room with Fireplace
- Dining Area
- Laundry on main level
Kitchen
- Eat-In Kitchen
- Oven
- Range
- Microwave
- Dishwasher
- Snack Bar or Counter
- Disposal
Flooring
- Laminate
- Ceramic Tile
Bedrooms and Bathrooms
- 4 Bedrooms | 1 Main Level Bedroom
- 4 Full Bathrooms
Basement
- Walk-Out Basement
- Basement Fills Entire Space Under The House
Accessible Home Design
- Halls are 36 inches wide or more
- Doors are 36 inches wide or more
Outdoor Features
- Water Access
- Docks
- Deck
- Patio
Utilities
- Humidifier
- Forced Air Heating and Cooling System
- Heating System Uses Natural Gas
- Natural Gas Water Heater
- Phone Available
- Cable TV Available
Ownership History
Purchase Details
Home Financials for this Owner
Home Financials are based on the most recent Mortgage that was taken out on this home.Purchase Details
Home Financials for this Owner
Home Financials are based on the most recent Mortgage that was taken out on this home.Purchase Details
Purchase Details
Similar Homes in Holland, MI
Home Values in the Area
Average Home Value in this Area
Purchase History
| Date | Type | Sale Price | Title Company |
|---|---|---|---|
| Warranty Deed | $1,275,000 | Chicago Title | |
| Warranty Deed | $922,000 | Foundation Title Agency Llc | |
| Interfamily Deed Transfer | -- | Attorney | |
| Interfamily Deed Transfer | -- | Attorney |
Mortgage History
| Date | Status | Loan Amount | Loan Type |
|---|---|---|---|
| Previous Owner | $250,000 | Credit Line Revolving | |
| Previous Owner | $500,000 | New Conventional | |
| Previous Owner | $75,000 | No Value Available | |
| Previous Owner | $321,000 | New Conventional | |
| Previous Owner | $20,000 | Credit Line Revolving | |
| Previous Owner | $380,000 | New Conventional | |
| Previous Owner | $297,000 | New Conventional | |
| Previous Owner | $296,600 | Unknown | |
| Previous Owner | $297,500 | Unknown |
Property History
| Date | Event | Price | Change | Sq Ft Price |
|---|---|---|---|---|
| 10/11/2024 10/11/24 | Sold | $1,275,000 | -22.7% | $361 / Sq Ft |
| 10/03/2024 10/03/24 | Pending | -- | -- | -- |
| 09/16/2024 09/16/24 | For Sale | $1,650,000 | +79.0% | $468 / Sq Ft |
| 03/31/2021 03/31/21 | Sold | $922,000 | 0.0% | $261 / Sq Ft |
| 03/31/2021 03/31/21 | Pending | -- | -- | -- |
| 03/31/2021 03/31/21 | For Sale | $922,000 | -- | $261 / Sq Ft |
Tax History Compared to Growth
Tax History
| Year | Tax Paid | Tax Assessment Tax Assessment Total Assessment is a certain percentage of the fair market value that is determined by local assessors to be the total taxable value of land and additions on the property. | Land | Improvement |
|---|---|---|---|---|
| 2024 | $12,728 | $552,400 | $0 | $0 |
| 2023 | $12,280 | $531,800 | $0 | $0 |
| 2022 | $15,404 | $477,500 | $0 | $0 |
| 2021 | $8,620 | $488,800 | $0 | $0 |
| 2020 | $8,529 | $469,500 | $0 | $0 |
| 2019 | $8,390 | $184,000 | $0 | $0 |
| 2018 | $7,785 | $424,900 | $240,900 | $184,000 |
| 2017 | $7,665 | $443,100 | $0 | $0 |
| 2016 | $7,624 | $412,300 | $0 | $0 |
| 2015 | $7,299 | $391,600 | $0 | $0 |
| 2014 | $7,299 | $386,600 | $0 | $0 |
Agents Affiliated with this Home
-
Larry Kleinheksel

Seller's Agent in 2024
Larry Kleinheksel
Coldwell Banker Woodland Schmidt
(616) 490-3078
2 in this area
108 Total Sales
-
Steve Bouman

Seller Co-Listing Agent in 2024
Steve Bouman
Coldwell Banker Woodland Schmidt
(616) 403-6147
1 in this area
89 Total Sales
-
Todd Walters

Buyer's Agent in 2024
Todd Walters
@HomeRealty Holland
(616) 836-1210
2 in this area
157 Total Sales
-
Luke Bouman

Seller's Agent in 2021
Luke Bouman
@HomeRealty Holland
(616) 502-8897
13 in this area
547 Total Sales
Map
Source: Southwestern Michigan Association of REALTORS®
MLS Number: 24048895
APN: 70-16-30-176-011
- 558 Pinecrest St
- 602 Lawn Ave
- 170 Prairie View Ct
- 15 N Division Ave
- 688 Bayshore Dr
- 72 Sun Ridge Dr
- 316 W 13th St
- 177 W 9th St
- 585 Crescent Dr
- 176 W 10th St
- 222 Aniline Ave N
- 225 Janes View Dr
- 186 W 12th St
- 21 W 7th St
- 358 Maple Ave
- 492 Cherry Ln Unit 90
- 946 Sycamore Dr
- 88 W 12th St
- 385 W 21st St
- 159 S River Ave Unit 503

