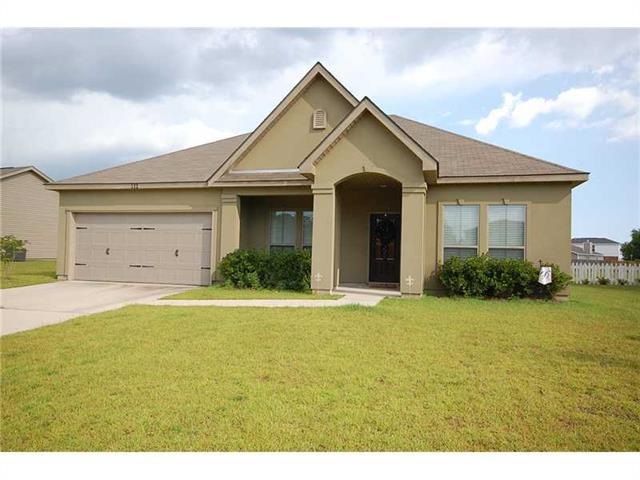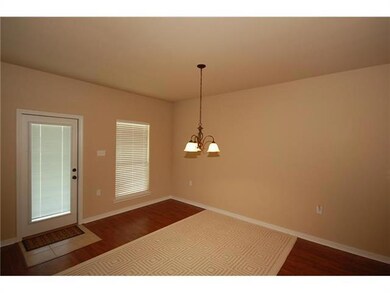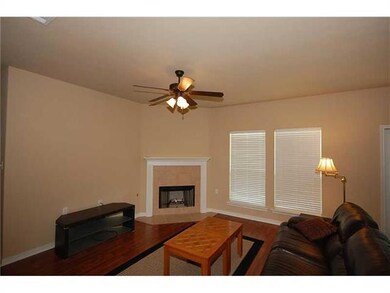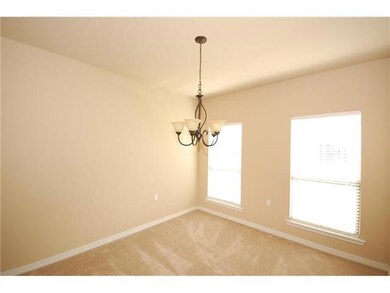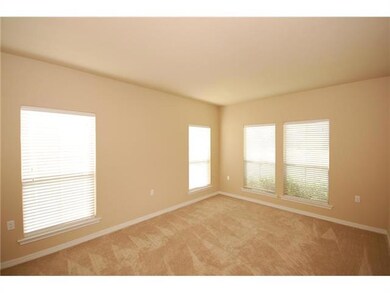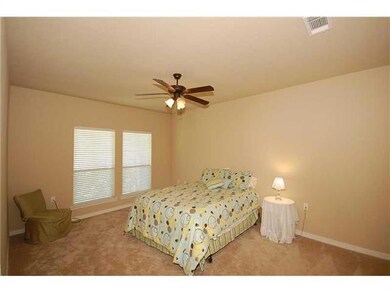
512 Jessica Way Covington, LA 70435
Highlights
- French Provincial Architecture
- Jetted Tub in Primary Bathroom
- Covered patio or porch
- Covington Elementary School Rated A-
- Community Pool
- 2 Car Attached Garage
About This Home
As of December 2024Granite counters in kitchen and baths, stainless appliances, refrigerator, washer, & dryer included, gas fireplace never used, separate shower/tub with whirlpool & dual vanities in master bath, laminate wood flooring in foyer, family room, breakfast; covered front and rear porches, blinds on all windows, designer garage door, 9x9 master closet, close to subdivision entrance & community pool.
Last Agent to Sell the Property
United Real Estate Partners License #000026096 Listed on: 07/19/2013
Home Details
Home Type
- Single Family
Est. Annual Taxes
- $1,916
Year Built
- Built in 2011
Lot Details
- Lot Dimensions are 101.2 x 121 x 126 x 78.65
- Rectangular Lot
- Property is in excellent condition
HOA Fees
- $30 Monthly HOA Fees
Home Design
- French Provincial Architecture
- Slab Foundation
- Shingle Roof
- Vinyl Siding
- Stucco
Interior Spaces
- 2,196 Sq Ft Home
- Property has 1 Level
- Ceiling Fan
- Gas Fireplace
- Fire and Smoke Detector
Kitchen
- Range
- Microwave
- Dishwasher
- Disposal
Bedrooms and Bathrooms
- 4 Bedrooms
- 2 Full Bathrooms
- Jetted Tub in Primary Bathroom
Laundry
- Dryer
- Washer
Parking
- 2 Car Attached Garage
- Garage Door Opener
Schools
- Www.Stpsb.Org Elementary School
Utilities
- Central Heating and Cooling System
- Cable TV Available
Additional Features
- Covered patio or porch
- Outside City Limits
Listing and Financial Details
- Home warranty included in the sale of the property
- Tax Lot 341
- Assessor Parcel Number 70435512JESSICAWY341
Community Details
Overview
- Penn Mill Lakes Subdivision
Recreation
- Community Pool
Ownership History
Purchase Details
Home Financials for this Owner
Home Financials are based on the most recent Mortgage that was taken out on this home.Purchase Details
Home Financials for this Owner
Home Financials are based on the most recent Mortgage that was taken out on this home.Similar Homes in Covington, LA
Home Values in the Area
Average Home Value in this Area
Purchase History
| Date | Type | Sale Price | Title Company |
|---|---|---|---|
| Deed | $285,000 | Le Fleur De Lis Title | |
| Deed | $172,000 | None Available |
Mortgage History
| Date | Status | Loan Amount | Loan Type |
|---|---|---|---|
| Open | $285,000 | VA | |
| Previous Owner | $4,249 | FHA | |
| Previous Owner | $190,352 | New Conventional | |
| Previous Owner | $190,649 | FHA | |
| Previous Owner | $190,272 | FHA | |
| Previous Owner | $175,510 | New Conventional |
Property History
| Date | Event | Price | Change | Sq Ft Price |
|---|---|---|---|---|
| 12/20/2024 12/20/24 | Sold | -- | -- | -- |
| 12/03/2024 12/03/24 | Pending | -- | -- | -- |
| 10/31/2024 10/31/24 | Price Changed | $289,000 | -3.3% | $132 / Sq Ft |
| 09/04/2024 09/04/24 | For Sale | $299,000 | +66.2% | $136 / Sq Ft |
| 11/19/2013 11/19/13 | Sold | -- | -- | -- |
| 10/20/2013 10/20/13 | Pending | -- | -- | -- |
| 07/19/2013 07/19/13 | For Sale | $179,900 | -- | $82 / Sq Ft |
Tax History Compared to Growth
Tax History
| Year | Tax Paid | Tax Assessment Tax Assessment Total Assessment is a certain percentage of the fair market value that is determined by local assessors to be the total taxable value of land and additions on the property. | Land | Improvement |
|---|---|---|---|---|
| 2024 | $1,916 | $23,927 | $2,500 | $21,427 |
| 2023 | $1,916 | $16,911 | $2,500 | $14,411 |
| 2022 | $117,450 | $16,911 | $2,500 | $14,411 |
| 2021 | $1,172 | $16,911 | $2,500 | $14,411 |
| 2020 | $1,171 | $16,911 | $2,500 | $14,411 |
| 2019 | $2,199 | $17,075 | $2,664 | $14,411 |
| 2018 | $2,202 | $17,075 | $2,664 | $14,411 |
| 2017 | $2,218 | $17,075 | $2,664 | $14,411 |
| 2016 | $2,228 | $17,075 | $2,664 | $14,411 |
| 2015 | $1,180 | $16,340 | $2,550 | $13,790 |
| 2014 | $1,167 | $16,340 | $2,550 | $13,790 |
| 2013 | -- | $18,041 | $2,550 | $15,491 |
Agents Affiliated with this Home
-
Misty Levy
M
Seller's Agent in 2024
Misty Levy
RE/MAX
(985) 960-0414
18 Total Sales
-
Rhonda Armantrout

Buyer's Agent in 2024
Rhonda Armantrout
eXp Realty, LLC
(985) 966-9856
87 Total Sales
-
Danny Lyons

Seller's Agent in 2013
Danny Lyons
United Real Estate Partners
(985) 778-3023
53 Total Sales
-
Star Rooney

Buyer's Agent in 2013
Star Rooney
Star Realty
(985) 400-5868
78 Total Sales
Map
Source: ROAM MLS
MLS Number: 959098
APN: 33250
- 524 Jessica Way
- 524 Jessica Way None
- 421 Steeple Chase Rd
- 709 Bridle Ct
- 607 Jessica Way
- 306 Penn Mill Lakes Blvd
- 724 Simpson Way
- 404 Creekside Ct
- 76217 Crystal Dr
- 441 Saddlebrook Ct
- 312 Colt Ct
- 220 Philly Ct
- 75441 Victoria Dr
- 161 Penn Mill Lakes Blvd
- 107 Penn Mill Lakes Blvd
- 15488 Lake Ramsey Rd
- 75185 Carol Ln
- 15236 Arleen Normand Dr
