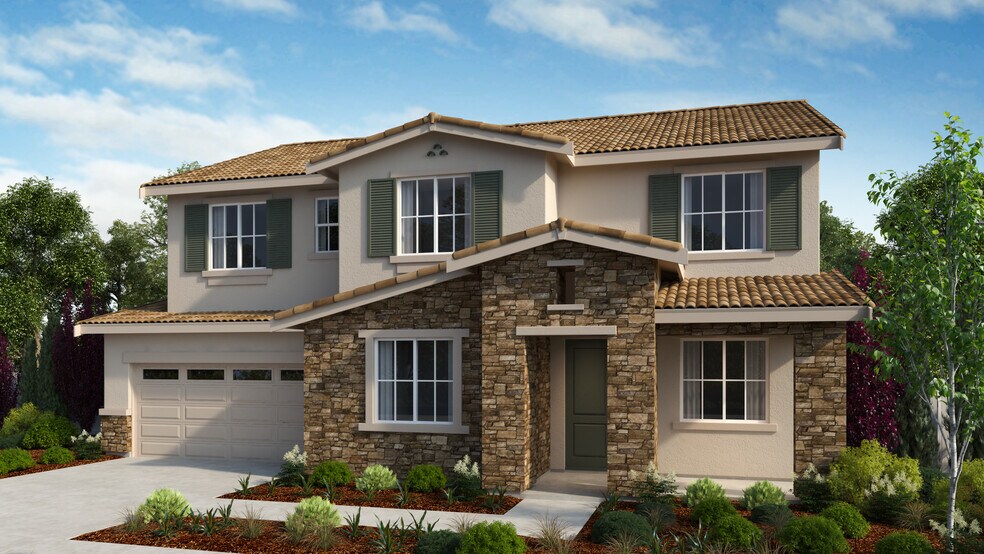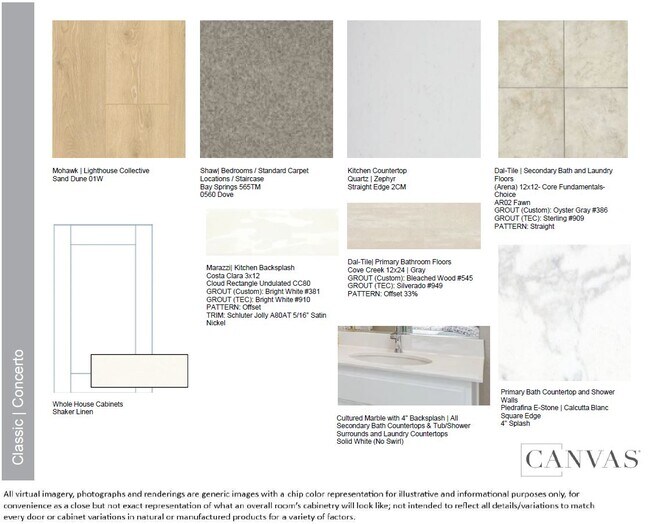512 Joshua Tree Way Vacaville, CA 95687
Rosemary Grove at Lagoon ValleyEstimated payment $6,121/month
Highlights
- Golf Course Community
- Fitness Center
- Loft
- Will C. Wood High School Rated A-
- New Construction
- Community Pool
About This Home
Welcome to the Marigold at 512 Joshua Tree Way in Rosemary Grove at Lagoon Valley! Thoughtful design meets modern comfort in this spacious two-story home. Step through the front porch into a classic foyer, where a flexible room awaits your personal touch—perfect as a home gym, playroom, or creative space. Across the hall, you’ll find a private bedroom and full bath, ideal for guests. Upstairs, a generous loft connects three secondary bedrooms—one with a walk-in closet—a shared bathroom, and a convenient laundry room. The serene primary suite features a spa-inspired bath and a spacious walk-in closet for the perfect retreat. Downstairs, the open-concept great room flows seamlessly into a casual dining area and gourmet kitchen with stainless steel appliances and a large island, ideal for gathering and entertaining. Additional Highlights Include: Bed 5 and bath 3 and ADU at tandem garage. MLS#ML82005499
Home Details
Home Type
- Single Family
Parking
- 2 Car Garage
- Front Facing Garage
Home Design
- New Construction
Interior Spaces
- 2-Story Property
- Den
- Loft
- Laundry Room
Bedrooms and Bathrooms
- 6 Bedrooms
- 4 Full Bathrooms
Community Details
Overview
- Greenbelt
Amenities
- Community Garden
- Community Barbecue Grill
- Picnic Area
Recreation
- Golf Course Community
- Tennis Courts
- Soccer Field
- Community Basketball Court
- Pickleball Courts
- Bocce Ball Court
- Community Playground
- Fitness Center
- Community Pool
- Park
- Trails
Map
About the Builder
- Rosemary Grove at Lagoon Valley
- 185 Golden Gate Ln
- Lilac Ridge at Lagoon Valley - Lagoon Valley
- Hawthorn Hills at Lagoon Valley - Lagoon Valley
- 3523 Blue Mountain Dr
- 0 Merchant St Unit 325089259
- 179 Wykoff Dr
- 124 Wykoff Dr
- 0 Parker St Unit 324045416
- 0 Cernon St Unit 325065048
- 700 Parc on Main - 700 PARC on Main
- 0 Marshall Rd Unit 325032355
- 0 Marshall Rd Unit 325032407
- 6012 Big Sky Dr
- 6008 Big Sky Dr
- 5987 Big Sky Dr
- Sunflower at One Lake
- 5716 Lake Club Dr
- 5712 Lake Club Dr
- 5713 Pathway Dr


