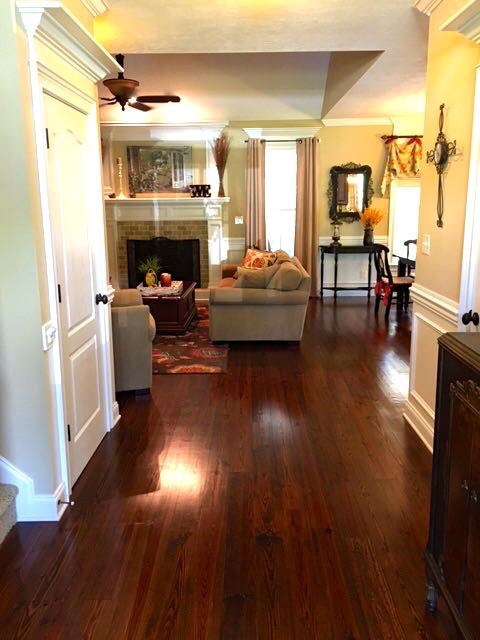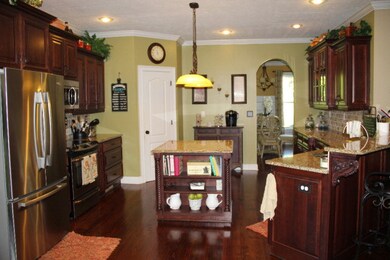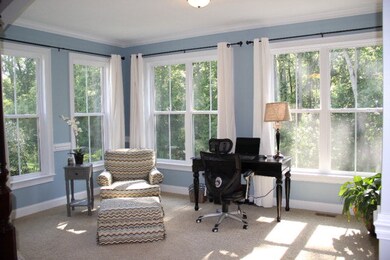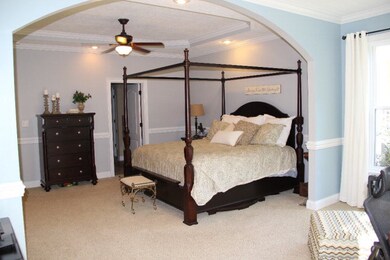
Highlights
- Golf Course Community
- Clubhouse
- Wooded Lot
- Greenbrier Elementary School Rated A
- Deck
- Wood Flooring
About This Home
As of March 2025WOW-- This OPEN floor plan is spectacular and the home is in IMMACULATE condition INSIDE and OUT- Gorgeous 21 x 10 screen porch overlooking BEAUTIFUL green space, a large deck with built in bench seating, and basketball court/patio area-- Entertain or Just Relax out here in this wonderful back yard. INSIDE-- HARDWOOD FLOORS, LARGE Separate Laundry room, KITCHEN w/ Walk in Pantry, Bar top, ISLAND, Custom Cabinetry, Vaulted ceilings, Stainless Appliances, EXCELLENTLY DETAILED moldings, trim work & Lighting -- main floor MASTER SUITE with SITTING ROOM overlooking serene trees and green space. BONUS Room has a large closet and could be the 5th bedroom, bonus/family room or office space. This is the PERFECT place to call home! Buyers of this home will receive a $500 Gift certificate to Weinbergers Furniture and a 1 hour complimentary in home design consultation with Weinbergers.
Last Agent to Sell the Property
Shawna Woodward
Re/max Partners
Home Details
Home Type
- Single Family
Est. Annual Taxes
- $4,981
Year Built
- Built in 2010
Lot Details
- Landscaped
- Front and Back Yard Sprinklers
- Wooded Lot
Parking
- 2 Car Attached Garage
Home Design
- Composition Roof
- Stone Siding
- HardiePlank Type
Interior Spaces
- 3,098 Sq Ft Home
- 2-Story Property
- Ceiling Fan
- Blinds
- Great Room with Fireplace
- Family Room
- Living Room
- Breakfast Room
- Dining Room
- Crawl Space
- Pull Down Stairs to Attic
- Fire and Smoke Detector
- Washer and Gas Dryer Hookup
Kitchen
- Electric Range
- Built-In Microwave
- Dishwasher
- Disposal
Flooring
- Wood
- Ceramic Tile
Bedrooms and Bathrooms
- 4 Bedrooms
- Primary Bedroom on Main
- Split Bedroom Floorplan
- Walk-In Closet
- Whirlpool Bathtub
Outdoor Features
- Deck
- Covered patio or porch
Schools
- Greenbrier Elementary And Middle School
- Greenbrier High School
Utilities
- Central Air
- Heat Pump System
- Water Heater
- Cable TV Available
Listing and Financial Details
- Assessor Parcel Number 065 801F
Community Details
Overview
- Property has a Home Owners Association
- Riverwood Plantation Subdivision
Amenities
- Clubhouse
Recreation
- Golf Course Community
- Community Playground
- Community Pool
- Park
- Trails
- Bike Trail
Map
Home Values in the Area
Average Home Value in this Area
Property History
| Date | Event | Price | Change | Sq Ft Price |
|---|---|---|---|---|
| 03/28/2025 03/28/25 | Sold | $489,900 | 0.0% | $158 / Sq Ft |
| 01/31/2025 01/31/25 | Pending | -- | -- | -- |
| 01/30/2025 01/30/25 | For Sale | $489,900 | +25.6% | $158 / Sq Ft |
| 09/25/2021 09/25/21 | Off Market | $390,000 | -- | -- |
| 09/24/2021 09/24/21 | Sold | $390,000 | -2.5% | $126 / Sq Ft |
| 08/29/2021 08/29/21 | Pending | -- | -- | -- |
| 08/19/2021 08/19/21 | For Sale | $399,900 | +31.3% | $129 / Sq Ft |
| 12/30/2016 12/30/16 | Sold | $304,500 | -2.7% | $98 / Sq Ft |
| 11/20/2016 11/20/16 | Pending | -- | -- | -- |
| 10/08/2016 10/08/16 | For Sale | $312,900 | -- | $101 / Sq Ft |
Tax History
| Year | Tax Paid | Tax Assessment Tax Assessment Total Assessment is a certain percentage of the fair market value that is determined by local assessors to be the total taxable value of land and additions on the property. | Land | Improvement |
|---|---|---|---|---|
| 2024 | $4,981 | $199,007 | $32,404 | $166,603 |
| 2023 | $4,981 | $182,142 | $35,504 | $146,638 |
| 2022 | $4,060 | $156,000 | $30,720 | $125,280 |
| 2021 | $3,917 | $143,910 | $25,904 | $118,006 |
| 2020 | $3,834 | $137,938 | $23,604 | $114,334 |
| 2019 | $3,572 | $128,496 | $21,004 | $107,492 |
| 2018 | $3,419 | $122,560 | $23,404 | $99,156 |
| 2017 | $3,409 | $121,800 | $22,104 | $99,696 |
| 2016 | $3,277 | $121,403 | $24,380 | $97,023 |
| 2015 | $3,104 | $114,783 | $20,380 | $94,403 |
| 2014 | $3,175 | $115,982 | $21,180 | $94,802 |
Mortgage History
| Date | Status | Loan Amount | Loan Type |
|---|---|---|---|
| Open | $391,920 | New Conventional | |
| Previous Owner | $273,000 | New Conventional | |
| Previous Owner | $293,614 | VA | |
| Previous Owner | $272,804 | FHA | |
| Previous Owner | $187,400 | New Conventional | |
| Previous Owner | $187,400 | New Conventional |
Deed History
| Date | Type | Sale Price | Title Company |
|---|---|---|---|
| Limited Warranty Deed | $489,900 | -- | |
| Warranty Deed | $390,000 | -- | |
| Warranty Deed | $304,500 | -- | |
| Deed | $279,900 | -- | |
| Warranty Deed | $279,900 | -- | |
| Deed | $42,700 | -- |
Similar Homes in Evans, GA
Source: REALTORS® of Greater Augusta
MLS Number: 405713
APN: 065-801F
- 520 Jutland Way
- 156 Pond View Rd
- 902 Adderley Ln
- 303 Buxton Ln
- 4019 Dewaal St
- 316 Kirkwood Dr
- 6306 Southbroom Dr
- 410 Armstrong Way
- 322 Kirkwood Dr
- 449 Buxton Ln
- 3422 Greyton St
- 6347 Southbroom Dr
- 710 Brownsfield Ln
- 451 Kirkwood Dr
- 502 Northlands Ln
- 478 Bonaventure Way
- 2803 Amberley Dr
- 929 Mitchell Ln
- 458 Bonaventure Way
- 936 Ellis Ln






