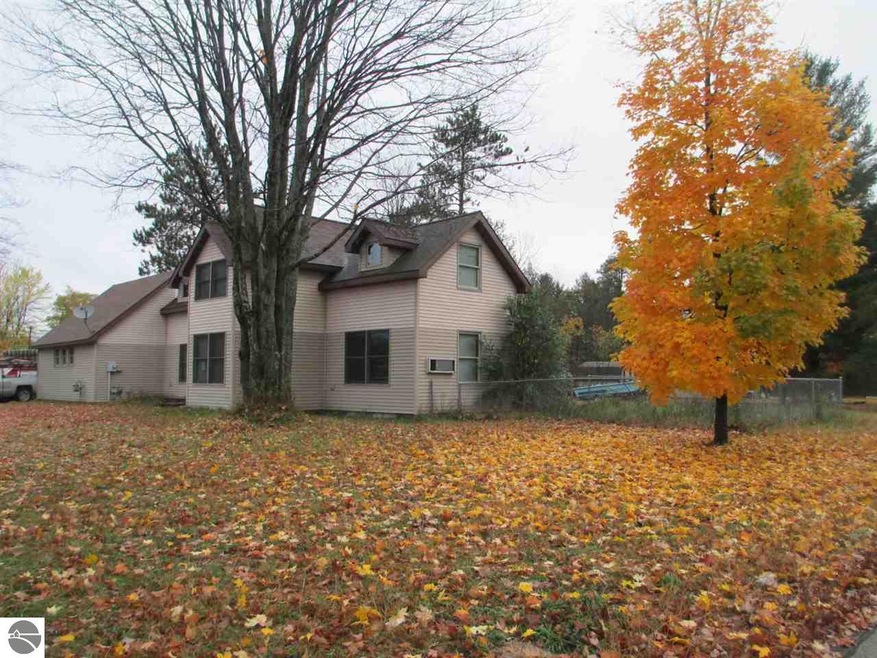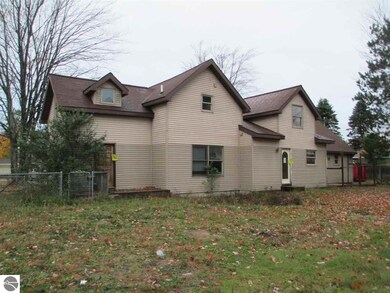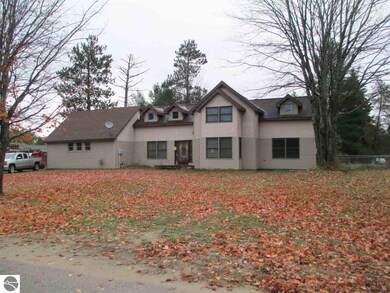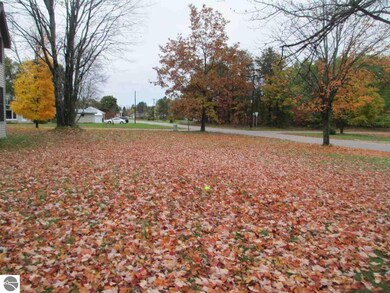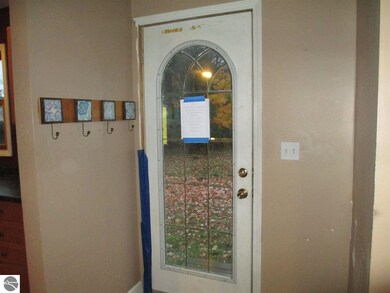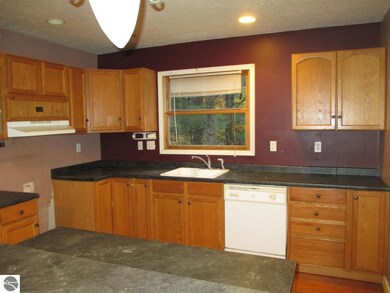
512 Kalkaska St NW Kalkaska, MI 49646
Highlights
- Deck
- Great Room
- Porch
- Corner Lot
- Breakfast Area or Nook
- 2-minute walk to Birch Street Playground
About This Home
As of December 20163 Bedroom 3 bath home~ Great opportunity to live within walking distance to schools, shopping and the hospital. Turn of the century home, bank owned sold as-is. Needs drywall repairs in the upstairs along with interior paint and some carpet. Awesome potential for the growing family, nice floor plan and lots of room to roam. Large corner lot, just 1 block from school. Features new furnace! You could have instant equity with some minor repairs!! Cash or conventional only. Needs work!
Last Agent to Sell the Property
Key Realty One-TC License #6506048228 Listed on: 11/01/2016
Last Buyer's Agent
Sue Vowels
Key Realty One-TC License #6506041240

Home Details
Home Type
- Single Family
Est. Annual Taxes
- $1,562
Year Built
- Built in 1900
Lot Details
- 0.4 Acre Lot
- Lot Dimensions are 133 x 130
- Kennel or Dog Run
- Corner Lot
- Level Lot
- The community has rules related to zoning restrictions
Home Design
- Fixer Upper
- Fire Rated Drywall
- Frame Construction
- Asphalt Roof
- Vinyl Siding
Interior Spaces
- 2,000 Sq Ft Home
- 2-Story Property
- Ceiling Fan
- Entrance Foyer
- Great Room
- Crawl Space
Kitchen
- Breakfast Area or Nook
- Recirculated Exhaust Fan
- No Kitchen Appliances
- Kitchen Island
Bedrooms and Bathrooms
- 3 Bedrooms
Parking
- 2 Car Attached Garage
- Garage Door Opener
- Gravel Driveway
Outdoor Features
- Deck
- Porch
Utilities
- Baseboard Heating
- Natural Gas Water Heater
Ownership History
Purchase Details
Home Financials for this Owner
Home Financials are based on the most recent Mortgage that was taken out on this home.Purchase Details
Purchase Details
Home Financials for this Owner
Home Financials are based on the most recent Mortgage that was taken out on this home.Purchase Details
Similar Homes in Kalkaska, MI
Home Values in the Area
Average Home Value in this Area
Purchase History
| Date | Type | Sale Price | Title Company |
|---|---|---|---|
| Warranty Deed | $92,000 | Antrim County Title Inc | |
| Sheriffs Deed | $65,000 | Attorney | |
| Warranty Deed | $95,000 | Antrim County Title Inc | |
| Quit Claim Deed | -- | -- |
Mortgage History
| Date | Status | Loan Amount | Loan Type |
|---|---|---|---|
| Open | $44,000 | New Conventional | |
| Previous Owner | $28,601 | Unknown | |
| Previous Owner | $90,000 | No Value Available | |
| Closed | $0 | No Value Available |
Property History
| Date | Event | Price | Change | Sq Ft Price |
|---|---|---|---|---|
| 07/21/2025 07/21/25 | Price Changed | $239,000 | -4.4% | $126 / Sq Ft |
| 06/23/2025 06/23/25 | Price Changed | $250,000 | -9.1% | $132 / Sq Ft |
| 05/15/2025 05/15/25 | For Sale | $275,000 | +198.9% | $145 / Sq Ft |
| 12/20/2016 12/20/16 | Sold | $92,000 | -6.1% | $46 / Sq Ft |
| 12/06/2016 12/06/16 | Pending | -- | -- | -- |
| 11/01/2016 11/01/16 | For Sale | $98,000 | -- | $49 / Sq Ft |
Tax History Compared to Growth
Tax History
| Year | Tax Paid | Tax Assessment Tax Assessment Total Assessment is a certain percentage of the fair market value that is determined by local assessors to be the total taxable value of land and additions on the property. | Land | Improvement |
|---|---|---|---|---|
| 2025 | $1,562 | $114,100 | $0 | $0 |
| 2024 | $2,047 | $99,400 | $0 | $0 |
| 2023 | $1,954 | $83,600 | $0 | $0 |
| 2022 | $1,964 | $77,500 | $0 | $0 |
| 2021 | $2,164 | $72,500 | $0 | $0 |
| 2020 | $2,157 | $70,700 | $0 | $0 |
| 2019 | $2,075 | $59,200 | $0 | $0 |
| 2018 | $2,065 | $51,500 | $0 | $0 |
| 2016 | $1,833 | $47,900 | $0 | $0 |
| 2015 | -- | $45,800 | $0 | $0 |
| 2014 | -- | $50,200 | $0 | $0 |
Agents Affiliated with this Home
-
Stephanie Koppe

Seller's Agent in 2025
Stephanie Koppe
Real Estate One
(231) 642-1603
2 in this area
155 Total Sales
-
Belinda Mercado
B
Seller's Agent in 2016
Belinda Mercado
Key Realty One-TC
(231) 645-2600
2 in this area
33 Total Sales
-
S
Buyer's Agent in 2016
Sue Vowels
Key Realty One-TC
Map
Source: Northern Great Lakes REALTORS® MLS
MLS Number: 1824994
APN: 041-485-007-00
- 310 Division St
- 413 Norway St
- 605 N Cherry St
- 211 Division St
- 110 S Birch St
- 302 W Dresden St
- 0 N Cedar St
- 110 W 4th St
- 109 4th St Unit A
- 00 Michigan 72
- 6234 U S 131
- V/L U S 131
- 0 W Kalkaska Rd
- 307 Maple St
- 1531 W Kalkaska Rd
- 310/312 Pine St
- 406 Maple St
- 665/667 County Road 612
- 2347 Shawn Rd NW
- 0 Spruce St Unit 20&21
